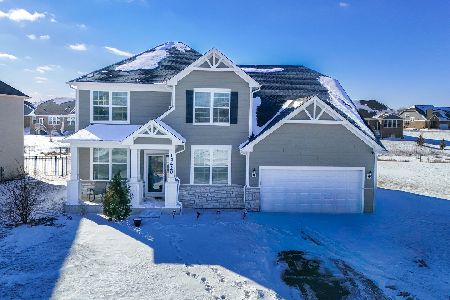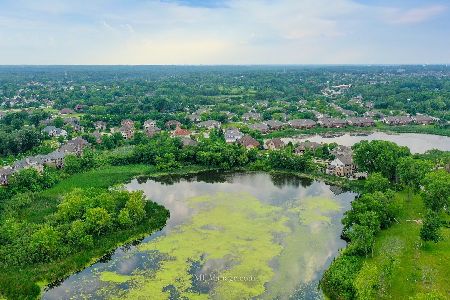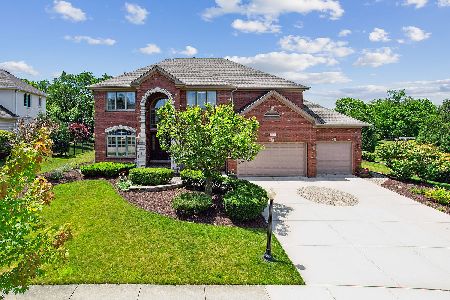12142 Oxford Court, Lemont, Illinois 60439
$720,000
|
Sold
|
|
| Status: | Closed |
| Sqft: | 5,550 |
| Cost/Sqft: | $131 |
| Beds: | 5 |
| Baths: | 5 |
| Year Built: | 2002 |
| Property Taxes: | $12,048 |
| Days On Market: | 2062 |
| Lot Size: | 0,29 |
Description
Check out 3D tour! This sophisticated, newly renovated home was completed in 2019, 5 bedroom 4.5 bath 3 car garage residence is nestled on premium cul-de-sac lot with views of water and greenery all around, a perfect oasis! Highly sought after Kensington Estates subdivision in the award winning lemont school district, brick paver driveway and patio, fully brick home with a walk-out basement embraces you with warm elegance, soaring ceilings, gleaming hardwood floors and these are just your views as you enter the home, grand two story foyer brings in remarkable natural light, the sensational open floor plan is perfect for entertaining guests, floor to ceiling stone fireplace in family room, sophisticated decor with an emphasis on timeless elegance, marvelous gourmet kitchen with shockingly large island, granite counter tops with abundant cabinet and counter space, first floor office can be utilized for a bedroom which overlooks the lake, second floor boasts four large bedrooms and ample closet space, luxurious master suite with enormous walk in closet and private glamour bathroom, Finished WALK OUT lower level features full bedroom and bathroom and offers room for recreation, gaming, exercise and more, brand new furanaces and ac and water heaters, incredibly private backyard, professional landscaped grounds, small subdivision with private park and easy accessibility to airports, expressways, Metra and world renowned golf courses, private park, close to down town lemont, restaurants and shopping close, near by Rosebud, Pete's Fresh market, and The Forge Outdoor Adventure.
Property Specifics
| Single Family | |
| — | |
| Traditional | |
| 2002 | |
| Full,Walkout | |
| CUSTOM | |
| Yes | |
| 0.29 |
| Cook | |
| Kensington Estates | |
| 0 / Not Applicable | |
| None | |
| Public | |
| Public Sewer, Sewer-Storm | |
| 10765844 | |
| 22272070110000 |
Nearby Schools
| NAME: | DISTRICT: | DISTANCE: | |
|---|---|---|---|
|
Grade School
Oakwood Elementary School |
113A | — | |
|
Middle School
Old Quarry Middle School |
113A | Not in DB | |
|
High School
Lemont Twp High School |
210 | Not in DB | |
|
Alternate Elementary School
River Valley Elementary School |
— | Not in DB | |
Property History
| DATE: | EVENT: | PRICE: | SOURCE: |
|---|---|---|---|
| 6 Aug, 2020 | Sold | $720,000 | MRED MLS |
| 7 Jul, 2020 | Under contract | $724,900 | MRED MLS |
| 5 Jul, 2020 | Listed for sale | $724,900 | MRED MLS |
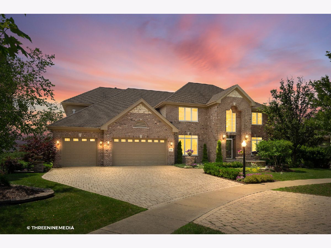
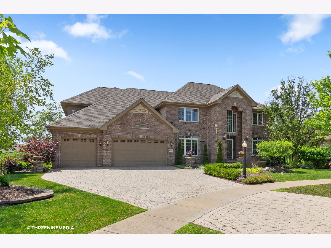
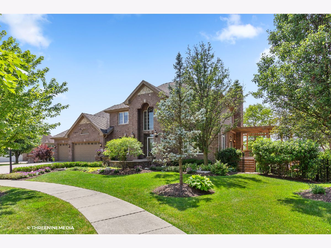
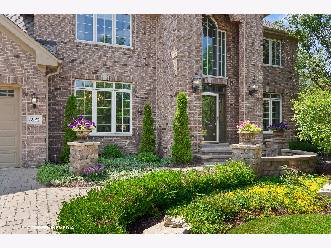
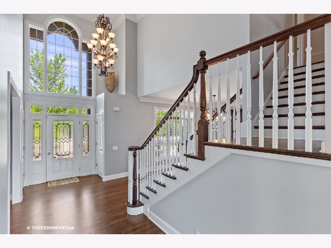
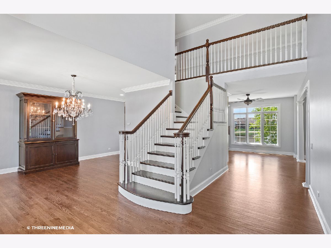
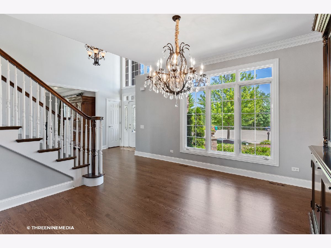
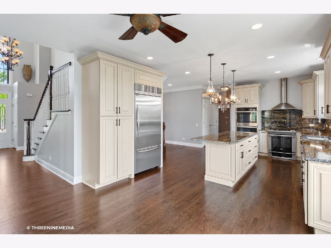
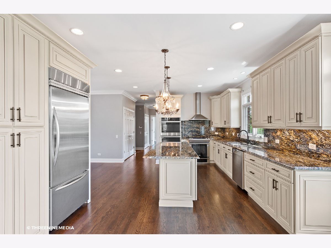
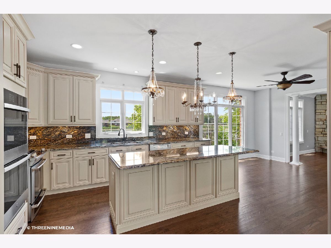
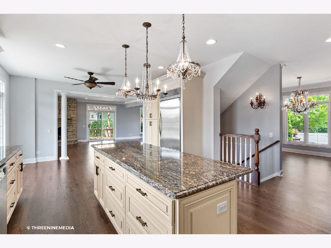
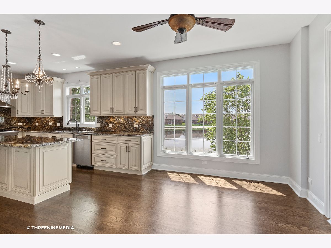
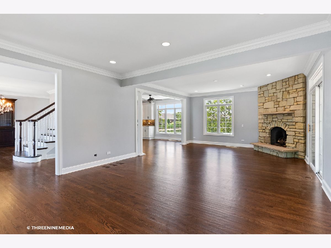
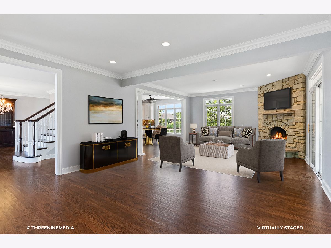
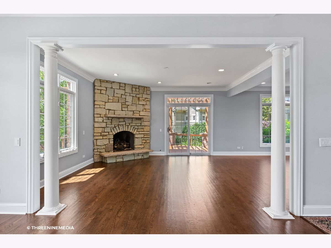
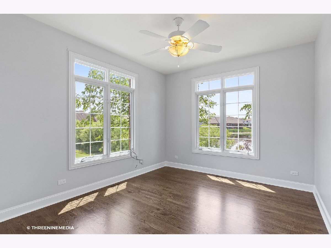
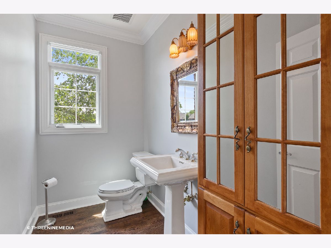
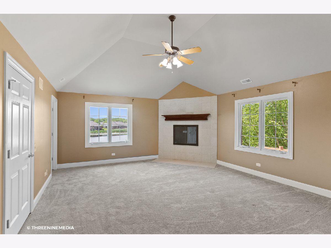
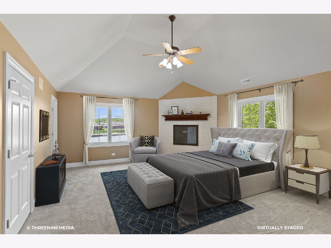
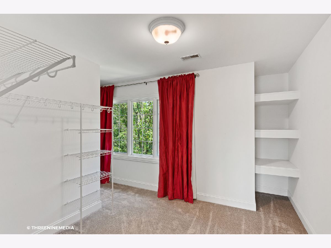
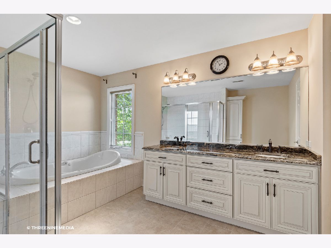
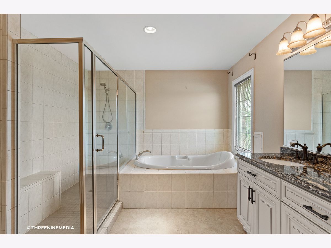
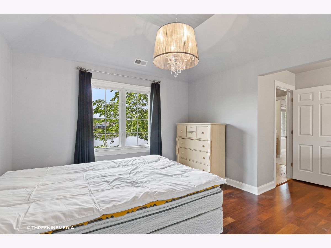
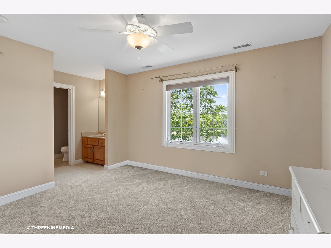
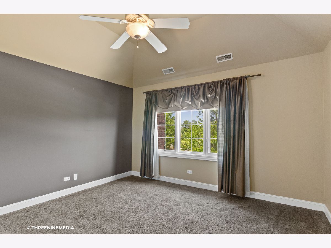
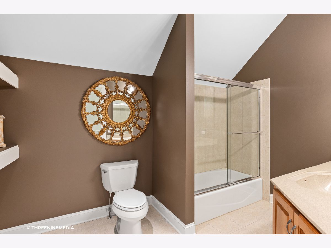
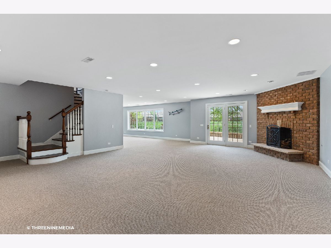
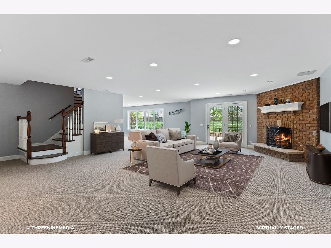
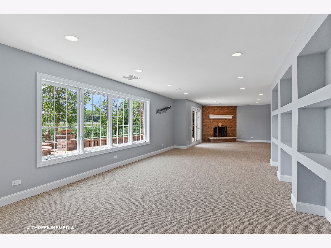
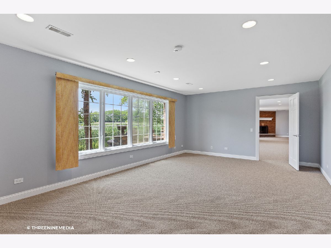
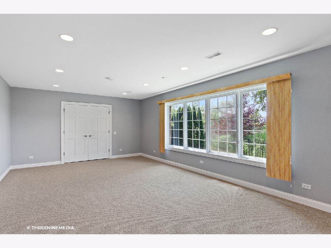
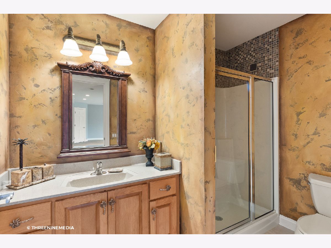
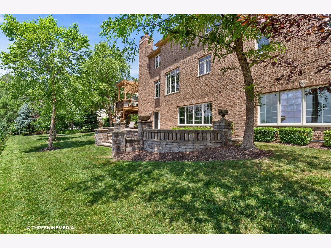
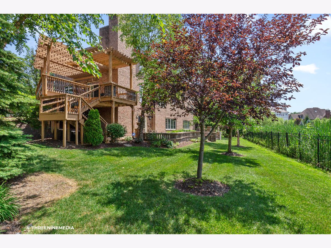
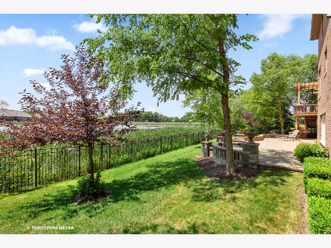
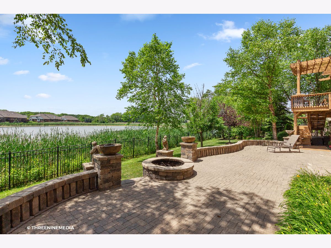
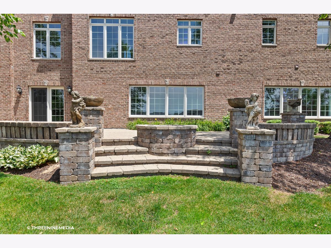
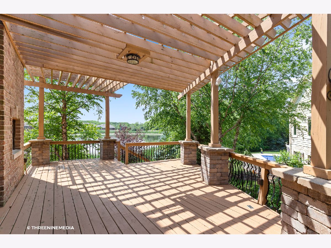
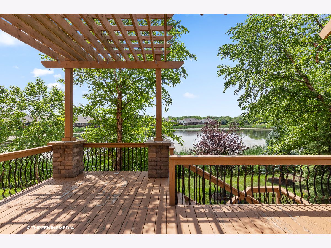
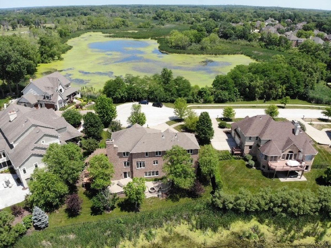
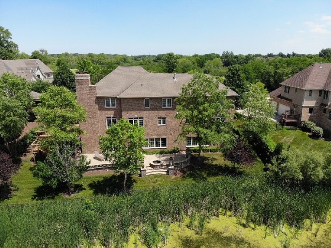
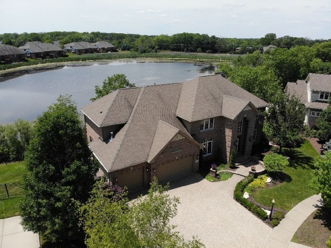
Room Specifics
Total Bedrooms: 5
Bedrooms Above Ground: 5
Bedrooms Below Ground: 0
Dimensions: —
Floor Type: Carpet
Dimensions: —
Floor Type: Hardwood
Dimensions: —
Floor Type: Carpet
Dimensions: —
Floor Type: —
Full Bathrooms: 5
Bathroom Amenities: Whirlpool,Separate Shower,Double Sink
Bathroom in Basement: 1
Rooms: Bedroom 5,Office,Recreation Room,Game Room,Foyer,Walk In Closet
Basement Description: Finished,Exterior Access
Other Specifics
| 3 | |
| Concrete Perimeter | |
| Concrete | |
| Deck, Brick Paver Patio, Storms/Screens, Fire Pit | |
| Cul-De-Sac,Irregular Lot,Lake Front,Landscaped | |
| 26X15X40X13X116X144X121 | |
| Full | |
| Full | |
| Vaulted/Cathedral Ceilings, Hardwood Floors, First Floor Bedroom, In-Law Arrangement, First Floor Laundry, Second Floor Laundry | |
| Range, Microwave, Dishwasher, Refrigerator, Washer, Dryer, Disposal, Stainless Steel Appliance(s), Range Hood | |
| Not in DB | |
| Park, Lake, Curbs, Sidewalks, Street Lights, Street Paved | |
| — | |
| — | |
| Gas Starter |
Tax History
| Year | Property Taxes |
|---|---|
| 2020 | $12,048 |
Contact Agent
Nearby Sold Comparables
Contact Agent
Listing Provided By
McRae Realty LTD.

