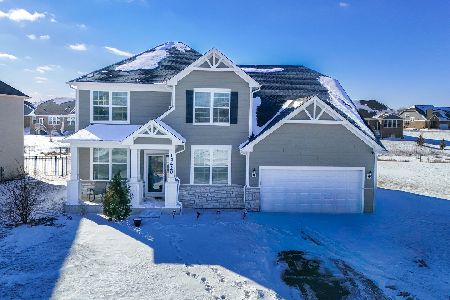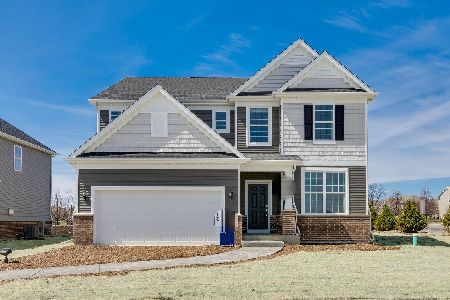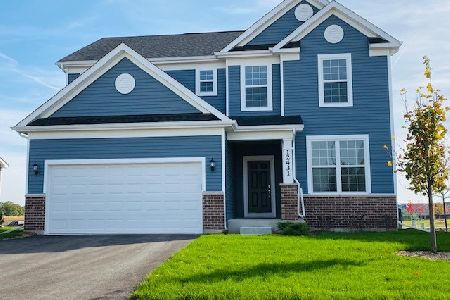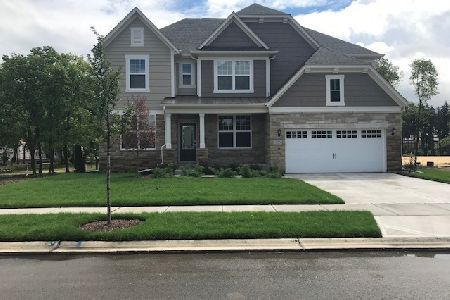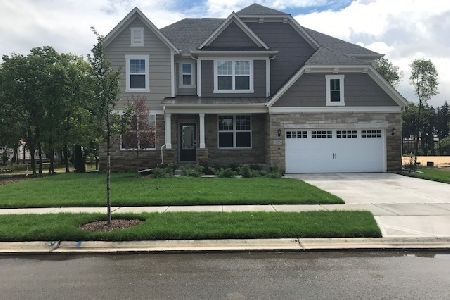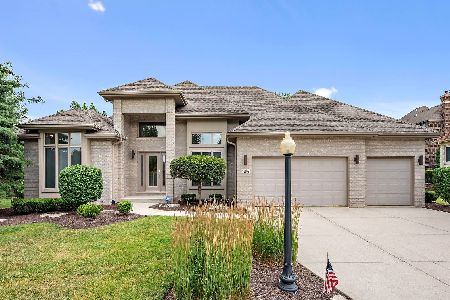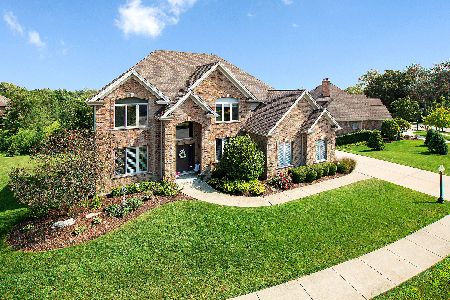12165 Oxford Court, Lemont, Illinois 60439
$700,000
|
Sold
|
|
| Status: | Closed |
| Sqft: | 3,500 |
| Cost/Sqft: | $200 |
| Beds: | 3 |
| Baths: | 4 |
| Year Built: | 2001 |
| Property Taxes: | $13,048 |
| Days On Market: | 1693 |
| Lot Size: | 0,29 |
Description
Kensington Estates of Lemont an exclusive enclave of only 54 residences. Custom built ranch designed by Adair Architects set on premium cul-de-sac lot backing to hundreds of acres of open space. Mature lush landscape surrounds this home and private back yard. Open concept design filled with natural light. Front entry foyer with soaring ceilings. Dining room with large windows and niche. Light filled office/den off main entry. Wide hallways, maple floors, Anderson windows, solid maple doors, oversized trim work throughout home make this residence feel upscale and grand. Gourmet kitchen with light Maplewood custom cabinetry, granite and high end stainless appliances opens to Family room with fireplace, built in surround sound and bright wall of windows overlooking green space. Master suite boasts 8 x 14 walk in closet, luxe bath with dual vanities, whirlpool tub and separate shower. balance of generously sized bedrooms with large closets share full hall bathroom. Additional half bath for guests on main floor. Second floor has enormous loft space with walk in closet overlooking main floor on two sides with additional full bathroom and access to large unfinished attic space. Full 48 x 65 basement with roughed in bath, radiant heat tubing for basement and garage, dual sump pumps, dual hot water tanks (2018), Roof (2021). Three car garage, Outdoor entertaining space with large patio sitting area. Sprinkler system. All of your dining and entertainment is very close. Minutes to Downtown Lemont for dining, brewery and entertainment. The Forge adventure park, hiking, biking trails and golf courses, Metra station and expressways. Blue Ribbon Lemont High School and highly rated Lemont grade schools are all nearby. Nothing to do but LIVE & ENJOY!
Property Specifics
| Single Family | |
| — | |
| Ranch | |
| 2001 | |
| Full | |
| — | |
| Yes | |
| 0.29 |
| Cook | |
| Kensington Estates | |
| 250 / Annual | |
| Other | |
| Public | |
| Public Sewer | |
| 11150264 | |
| 22272070070000 |
Nearby Schools
| NAME: | DISTRICT: | DISTANCE: | |
|---|---|---|---|
|
Grade School
Oakwood Elementary School |
113A | — | |
|
Middle School
Old Quarry Middle School |
113A | Not in DB | |
|
High School
Lemont Twp High School |
210 | Not in DB | |
|
Alternate Elementary School
River Valley Elementary School |
— | Not in DB | |
Property History
| DATE: | EVENT: | PRICE: | SOURCE: |
|---|---|---|---|
| 27 Aug, 2021 | Sold | $700,000 | MRED MLS |
| 12 Jul, 2021 | Under contract | $699,900 | MRED MLS |
| 9 Jul, 2021 | Listed for sale | $699,900 | MRED MLS |
| 16 Sep, 2022 | Sold | $751,000 | MRED MLS |
| 6 Aug, 2022 | Under contract | $749,000 | MRED MLS |
| 28 Jul, 2022 | Listed for sale | $749,000 | MRED MLS |
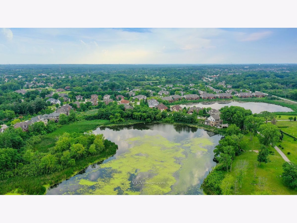
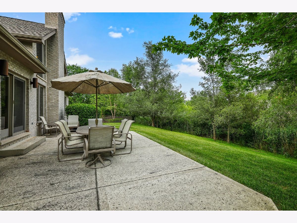
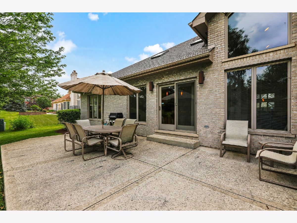
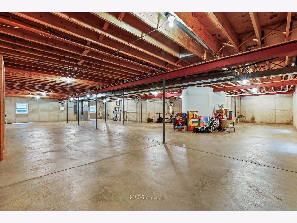
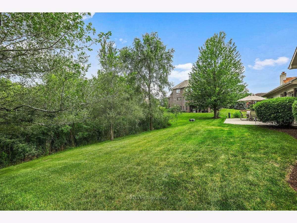
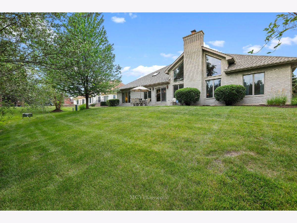
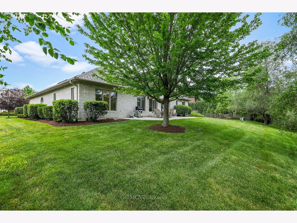
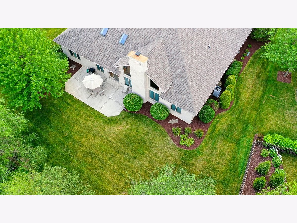
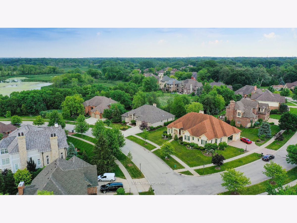
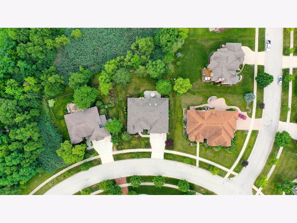
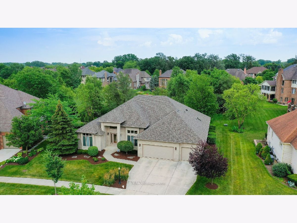
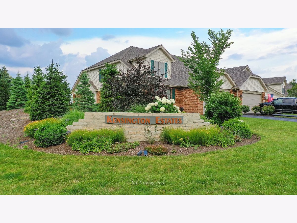
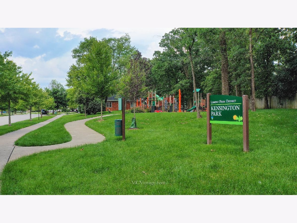
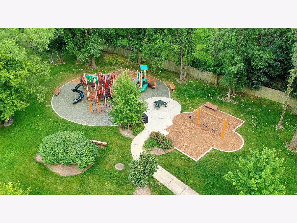
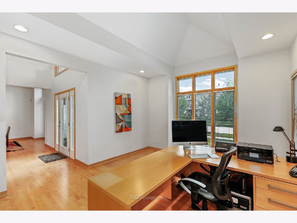
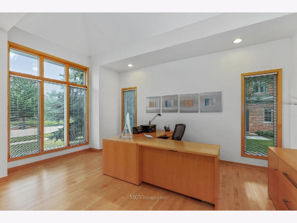
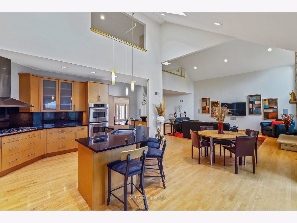
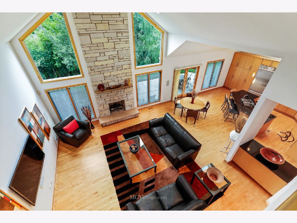
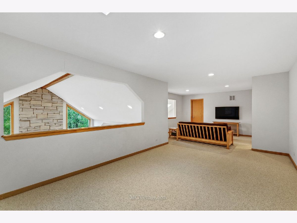
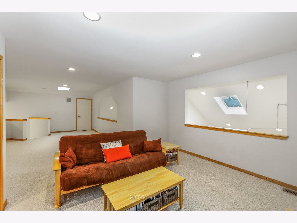
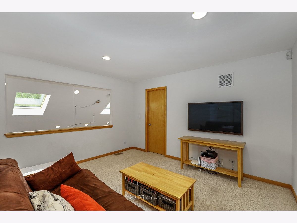
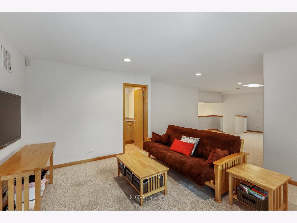
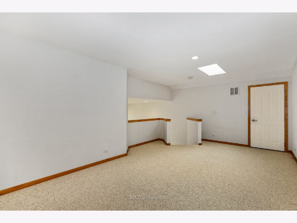
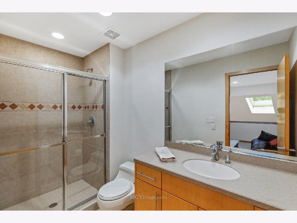
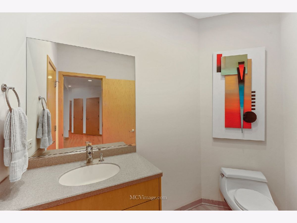
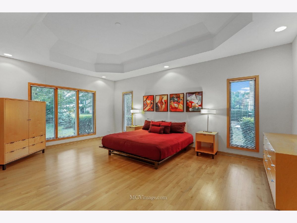
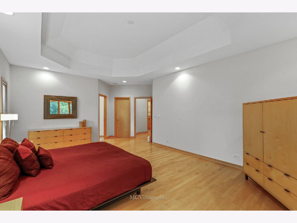
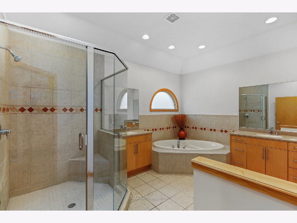
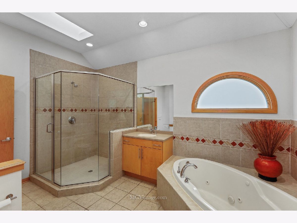
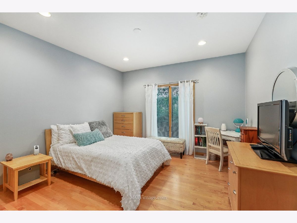
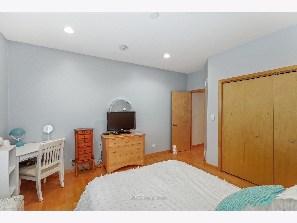
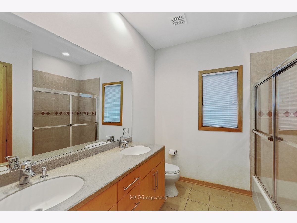
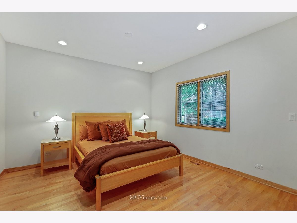
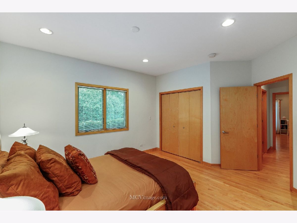
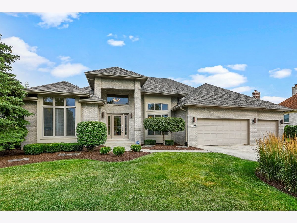
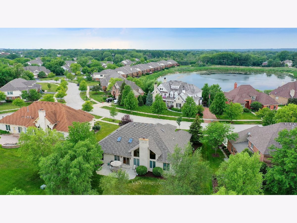
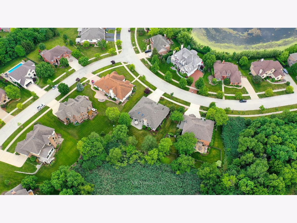
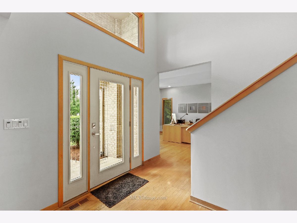
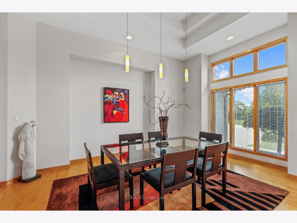
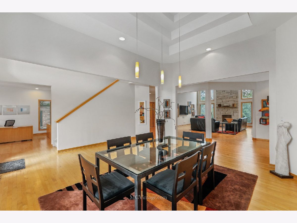
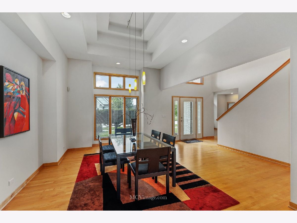
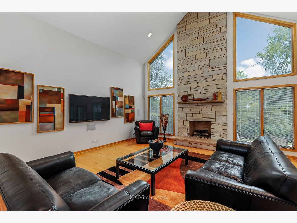
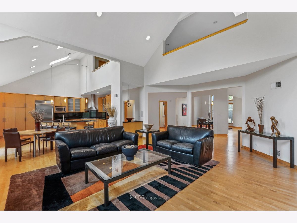
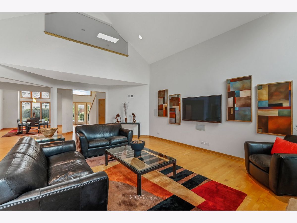
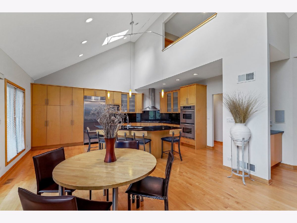
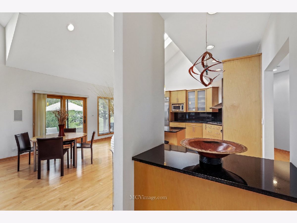
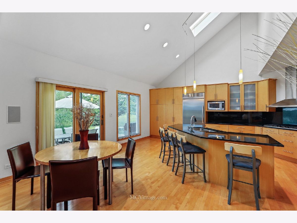
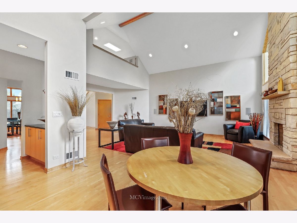
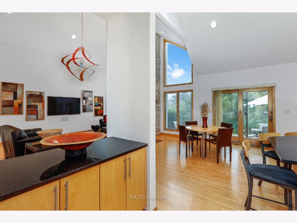
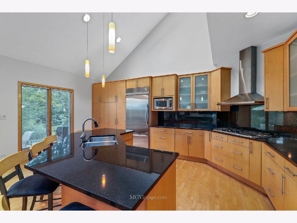
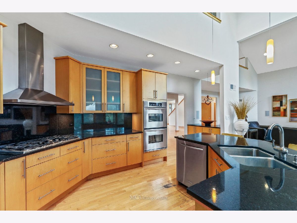
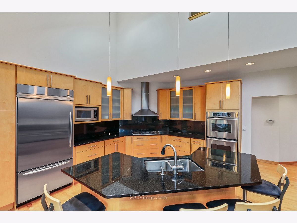
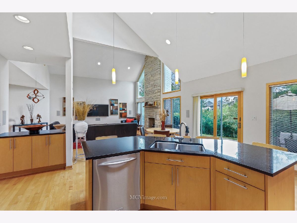
Room Specifics
Total Bedrooms: 3
Bedrooms Above Ground: 3
Bedrooms Below Ground: 0
Dimensions: —
Floor Type: Hardwood
Dimensions: —
Floor Type: Hardwood
Full Bathrooms: 4
Bathroom Amenities: Whirlpool,Separate Shower,Double Sink
Bathroom in Basement: 0
Rooms: Foyer,Office,Loft,Walk In Closet
Basement Description: Unfinished
Other Specifics
| 3 | |
| Concrete Perimeter | |
| Concrete | |
| Patio | |
| Cul-De-Sac,Nature Preserve Adjacent,Wetlands adjacent,Landscaped,Water View,Mature Trees,Backs to Trees/Woods | |
| 112X121X112X129 | |
| Unfinished | |
| Full | |
| Vaulted/Cathedral Ceilings, Skylight(s), Hardwood Floors, First Floor Bedroom, First Floor Laundry, First Floor Full Bath, Built-in Features, Walk-In Closet(s), Open Floorplan, Granite Counters | |
| Double Oven, Microwave, Dishwasher, High End Refrigerator, Stainless Steel Appliance(s), Cooktop, Built-In Oven, Range Hood | |
| Not in DB | |
| Park, Curbs, Sidewalks, Street Lights, Street Paved | |
| — | |
| — | |
| Gas Log, Gas Starter |
Tax History
| Year | Property Taxes |
|---|---|
| 2021 | $13,048 |
| 2022 | $14,474 |
Contact Agent
Nearby Similar Homes
Nearby Sold Comparables
Contact Agent
Listing Provided By
Coldwell Banker Real Estate Group

