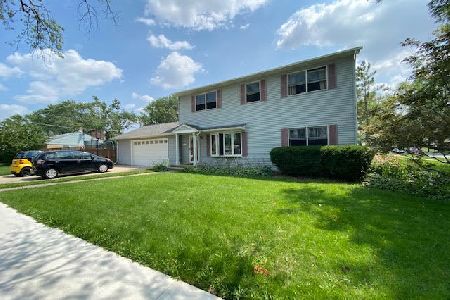1215 3rd Avenue, Des Plaines, Illinois 60018
$301,000
|
Sold
|
|
| Status: | Closed |
| Sqft: | 1,331 |
| Cost/Sqft: | $233 |
| Beds: | 3 |
| Baths: | 2 |
| Year Built: | 1953 |
| Property Taxes: | $6,582 |
| Days On Market: | 2563 |
| Lot Size: | 0,16 |
Description
Recently remodeled ranch with hardwood floors is ready for you to move in and enjoy. Large living room and dining room combination that leads into an amazing kitchen with new cabinets, appliances and granite counter tops. Huge master suite has a full bathroom, his and hers closets including a walk in and enough room for king sized bed and all of your furniture. Finished basement has a large living area that includes a wet bar and a bonus room that can be a bedroom, office or video/gaming room. Outside there is a detached garage that is double deep making for a great shop or tons of storage and a very charming fenced in backyard. Walking distance to schools and close to everything Des Plaines has to offer.
Property Specifics
| Single Family | |
| — | |
| — | |
| 1953 | |
| Full | |
| — | |
| No | |
| 0.16 |
| Cook | |
| — | |
| 0 / Not Applicable | |
| None | |
| Public | |
| Public Sewer | |
| 10171116 | |
| 09203070020000 |
Nearby Schools
| NAME: | DISTRICT: | DISTANCE: | |
|---|---|---|---|
|
Grade School
Forest Elementary School |
62 | — | |
|
Middle School
Algonquin Middle School |
62 | Not in DB | |
|
High School
Maine West High School |
207 | Not in DB | |
Property History
| DATE: | EVENT: | PRICE: | SOURCE: |
|---|---|---|---|
| 25 Jun, 2019 | Sold | $301,000 | MRED MLS |
| 8 May, 2019 | Under contract | $310,000 | MRED MLS |
| — | Last price change | $324,999 | MRED MLS |
| 11 Jan, 2019 | Listed for sale | $339,999 | MRED MLS |
Room Specifics
Total Bedrooms: 4
Bedrooms Above Ground: 3
Bedrooms Below Ground: 1
Dimensions: —
Floor Type: Hardwood
Dimensions: —
Floor Type: Hardwood
Dimensions: —
Floor Type: Vinyl
Full Bathrooms: 2
Bathroom Amenities: —
Bathroom in Basement: 0
Rooms: Eating Area,Sitting Room
Basement Description: Finished
Other Specifics
| 1 | |
| Concrete Perimeter | |
| Concrete | |
| — | |
| Fenced Yard | |
| 55X130 | |
| Unfinished | |
| Full | |
| Bar-Wet, Hardwood Floors | |
| Range, Microwave, Dishwasher, Refrigerator, Washer, Dryer | |
| Not in DB | |
| Sidewalks, Street Paved | |
| — | |
| — | |
| — |
Tax History
| Year | Property Taxes |
|---|---|
| 2019 | $6,582 |
Contact Agent
Nearby Similar Homes
Nearby Sold Comparables
Contact Agent
Listing Provided By
Kale Realty










