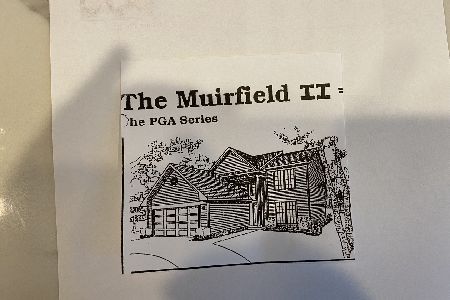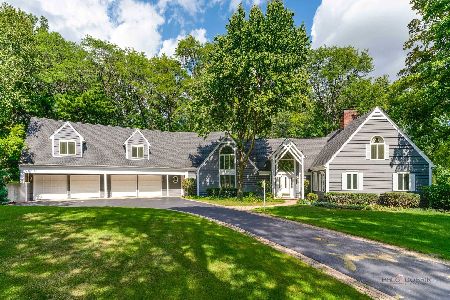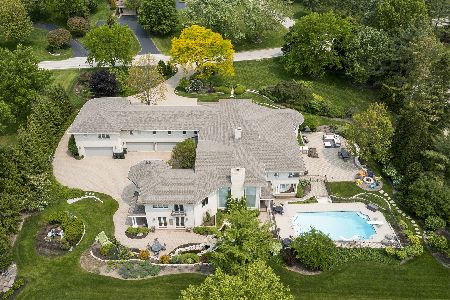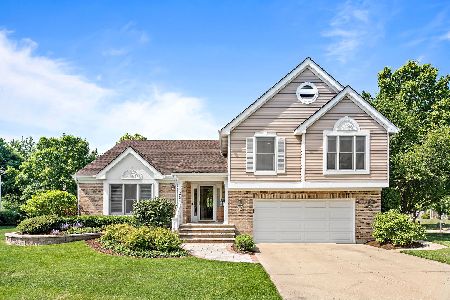1229 Arbor Lane, Palatine, Illinois 60067
$364,000
|
Sold
|
|
| Status: | Closed |
| Sqft: | 0 |
| Cost/Sqft: | — |
| Beds: | 3 |
| Baths: | 4 |
| Year Built: | 1988 |
| Property Taxes: | $8,423 |
| Days On Market: | 2861 |
| Lot Size: | 0,23 |
Description
JUST WHAT YOU HAVE BEEN WAITING FOR!! Meticulously maintained and TOTALLY updated! GORGEOUS Kitchen with granite counters, all stainless steel appliances, custom maple cabinets, walk-in pantry and large eating area is OPEN to Family Room with custom built-ins and brick fireplace. Spacious Master Bedroom has updated Luxury Bath with separate shower & whirlpool tub. Large Living Room and Dining Room have beautiful crown molding. Finished Basement has HUGE Rec Rom, 4th Bedroom/office, Full Bath, Laundry and loads of storage. So many updates: Gorgeous Kitchen, ALL 3.1 Baths, hardwood floors, lighting, neutral paint, furnace, A/C, roof, siding, windows & doors. Interior lot w/ private professionally landscaped yard, huge deck, brick paver walkway and front porch. Absolutely GORGEOUS!!
Property Specifics
| Single Family | |
| — | |
| Colonial | |
| 1988 | |
| Partial | |
| — | |
| No | |
| 0.23 |
| Cook | |
| Morgans Gate | |
| 0 / Not Applicable | |
| None | |
| Lake Michigan | |
| Public Sewer | |
| 09853493 | |
| 02082070020000 |
Nearby Schools
| NAME: | DISTRICT: | DISTANCE: | |
|---|---|---|---|
|
Grade School
Stuart R Paddock School |
15 | — | |
|
Middle School
Walter R Sundling Junior High Sc |
15 | Not in DB | |
|
High School
Palatine High School |
211 | Not in DB | |
Property History
| DATE: | EVENT: | PRICE: | SOURCE: |
|---|---|---|---|
| 29 Mar, 2018 | Sold | $364,000 | MRED MLS |
| 11 Feb, 2018 | Under contract | $375,000 | MRED MLS |
| 9 Feb, 2018 | Listed for sale | $375,000 | MRED MLS |
Room Specifics
Total Bedrooms: 4
Bedrooms Above Ground: 3
Bedrooms Below Ground: 1
Dimensions: —
Floor Type: Carpet
Dimensions: —
Floor Type: Carpet
Dimensions: —
Floor Type: Wood Laminate
Full Bathrooms: 4
Bathroom Amenities: Whirlpool,Separate Shower
Bathroom in Basement: 1
Rooms: Eating Area,Foyer,Recreation Room,Utility Room-Lower Level
Basement Description: Finished
Other Specifics
| 2 | |
| Concrete Perimeter | |
| Concrete | |
| Deck, Brick Paver Patio | |
| — | |
| 94X88X76X26X119 | |
| Unfinished | |
| Full | |
| Hardwood Floors | |
| Range, Microwave, Dishwasher, Refrigerator, Freezer, Washer, Dryer, Stainless Steel Appliance(s) | |
| Not in DB | |
| Curbs, Sidewalks, Street Lights, Street Paved | |
| — | |
| — | |
| Gas Starter |
Tax History
| Year | Property Taxes |
|---|---|
| 2018 | $8,423 |
Contact Agent
Nearby Similar Homes
Nearby Sold Comparables
Contact Agent
Listing Provided By
Berkshire Hathaway HomeServices Starck Real Estate










