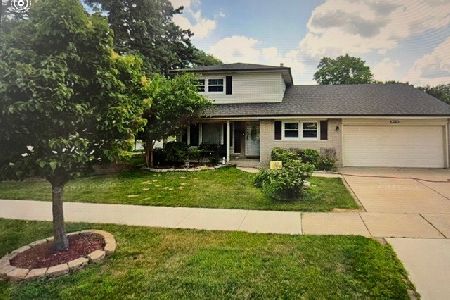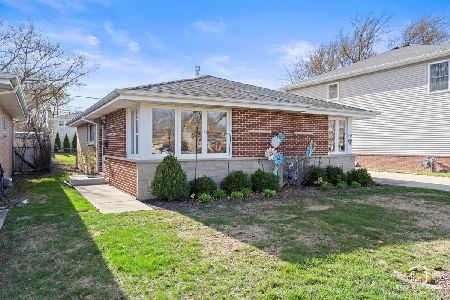1215 Belmont Avenue, Arlington Heights, Illinois 60005
$350,000
|
Sold
|
|
| Status: | Closed |
| Sqft: | 0 |
| Cost/Sqft: | — |
| Beds: | 4 |
| Baths: | 3 |
| Year Built: | 1975 |
| Property Taxes: | $6,046 |
| Days On Market: | 2154 |
| Lot Size: | 0,14 |
Description
Location! Location! This house is located in a great neighborhood close to park, expressways & downtown Arlington Hts for ease to the train station. Great school ratings for Elem, Middle & High schools. This well maintained 4 bedroom, 2 1/2 bath brick & vinyl sided split level is a must see! Large Family room w/wet bar, large updated laundry room, partially finished sub-basement offers tons of storage, a walk out lower level to a professionally designed landscaped back yard w/large patio. The yard is fenced w/ a white vinyl and black aluminum fence and has a 2 1/2 car detached garage which includes additional attic storage. This house offers newer appliances, kitchen cabinets, luxury vinyl tile in living room and dining room areas with ceramic tile in the foyer, kitchen & bathroom areas. Family room has newer Pergo flooring & carpeting. Closet organizers thru-out. Newer Furnace (2016), central a/c (2016), water heater (2014), sump pump (2017) and roof (2010). This one won't last!
Property Specifics
| Single Family | |
| — | |
| — | |
| 1975 | |
| Partial | |
| — | |
| No | |
| 0.14 |
| Cook | |
| Arlington Manor | |
| 0 / Not Applicable | |
| None | |
| Lake Michigan | |
| Sewer-Storm | |
| 10662887 | |
| 08101100060000 |
Nearby Schools
| NAME: | DISTRICT: | DISTANCE: | |
|---|---|---|---|
|
Grade School
Dryden Elementary School |
25 | — | |
|
Middle School
South Middle School |
25 | Not in DB | |
|
High School
Rolling Meadows High School |
214 | Not in DB | |
Property History
| DATE: | EVENT: | PRICE: | SOURCE: |
|---|---|---|---|
| 15 May, 2020 | Sold | $350,000 | MRED MLS |
| 15 Mar, 2020 | Under contract | $349,990 | MRED MLS |
| 10 Mar, 2020 | Listed for sale | $349,990 | MRED MLS |




















Room Specifics
Total Bedrooms: 4
Bedrooms Above Ground: 4
Bedrooms Below Ground: 0
Dimensions: —
Floor Type: Carpet
Dimensions: —
Floor Type: Carpet
Dimensions: —
Floor Type: Carpet
Full Bathrooms: 3
Bathroom Amenities: Separate Shower,Double Sink,Soaking Tub
Bathroom in Basement: 0
Rooms: Recreation Room,Workshop
Basement Description: Partially Finished,Sub-Basement
Other Specifics
| 2 | |
| Concrete Perimeter | |
| Asphalt | |
| Patio, Storms/Screens | |
| Fenced Yard,Landscaped | |
| 50 X 122 | |
| Unfinished | |
| Full | |
| Bar-Wet, Wood Laminate Floors | |
| Range, Microwave, Dishwasher, Refrigerator, Washer, Dryer | |
| Not in DB | |
| Park, Curbs, Street Lights, Street Paved | |
| — | |
| — | |
| — |
Tax History
| Year | Property Taxes |
|---|---|
| 2020 | $6,046 |
Contact Agent
Nearby Similar Homes
Nearby Sold Comparables
Contact Agent
Listing Provided By
Berg Properties










