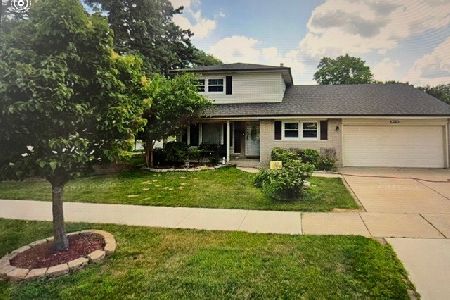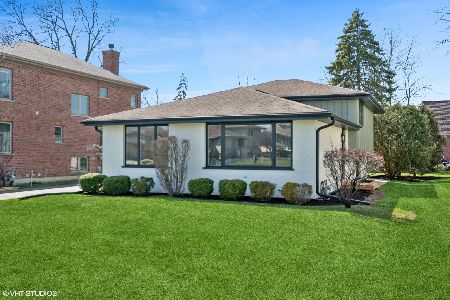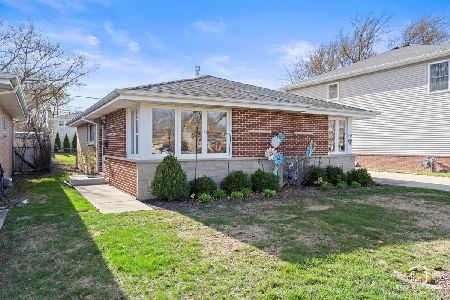1221 Belmont Avenue, Arlington Heights, Illinois 60005
$288,000
|
Sold
|
|
| Status: | Closed |
| Sqft: | 0 |
| Cost/Sqft: | — |
| Beds: | 5 |
| Baths: | 2 |
| Year Built: | 1973 |
| Property Taxes: | $4,873 |
| Days On Market: | 2416 |
| Lot Size: | 0,11 |
Description
Lovingly maintained for over 40 years by one owner, it's time for someone new to start making their own memories in this well-built 5 bedroom/2 bath split level. Furnace and A/C were replaced in 2016 and serviced regularly. Located in a great neighborhood just down the street from Carefree Park, you won't believe the room in this house- check out the floor plans in the pictures. On the main level you'll find a living room/dining room with lots of light thanks to the expansive front windows- and yes, there's hardwood under the carpet!, plus an eat-in kitchen that opens to the dining room. Upstairs are four spacious bedrooms and a full bath. In the lower level note the family room, an office/den, an additional bedroom (for a total of five), a bar area, a full bath (makes a great in-law arrangement!) and the exterior door leading to the spacious backyard with a two car detached garage and patio. Don't miss seeing the finished sub basement, too! So much potential at a great price!
Property Specifics
| Single Family | |
| — | |
| Bungalow | |
| 1973 | |
| Full | |
| — | |
| No | |
| 0.11 |
| Cook | |
| — | |
| 0 / Not Applicable | |
| None | |
| Lake Michigan | |
| Public Sewer | |
| 10426607 | |
| 08101100080000 |
Nearby Schools
| NAME: | DISTRICT: | DISTANCE: | |
|---|---|---|---|
|
Grade School
Dryden Elementary School |
25 | — | |
|
Middle School
South Middle School |
25 | Not in DB | |
|
High School
Rolling Meadows High School |
214 | Not in DB | |
Property History
| DATE: | EVENT: | PRICE: | SOURCE: |
|---|---|---|---|
| 16 Sep, 2019 | Sold | $288,000 | MRED MLS |
| 6 Aug, 2019 | Under contract | $325,000 | MRED MLS |
| — | Last price change | $349,000 | MRED MLS |
| 22 Jun, 2019 | Listed for sale | $349,000 | MRED MLS |
Room Specifics
Total Bedrooms: 5
Bedrooms Above Ground: 5
Bedrooms Below Ground: 0
Dimensions: —
Floor Type: Hardwood
Dimensions: —
Floor Type: Hardwood
Dimensions: —
Floor Type: Hardwood
Dimensions: —
Floor Type: —
Full Bathrooms: 2
Bathroom Amenities: Soaking Tub
Bathroom in Basement: 0
Rooms: Bedroom 5,Den,Recreation Room
Basement Description: Partially Finished
Other Specifics
| 2 | |
| Concrete Perimeter | |
| Concrete | |
| Patio | |
| — | |
| 50 X 126 X 50 X 126 | |
| — | |
| None | |
| Bar-Dry, Hardwood Floors | |
| Range, Microwave, Refrigerator, Washer, Dryer | |
| Not in DB | |
| — | |
| — | |
| — | |
| Gas Log, Gas Starter |
Tax History
| Year | Property Taxes |
|---|---|
| 2019 | $4,873 |
Contact Agent
Nearby Similar Homes
Nearby Sold Comparables
Contact Agent
Listing Provided By
Baird & Warner










