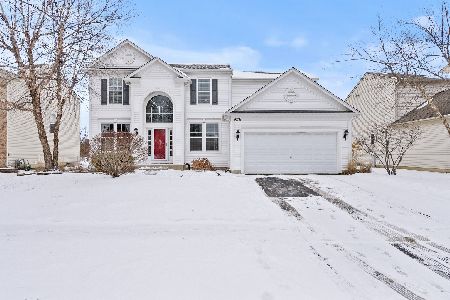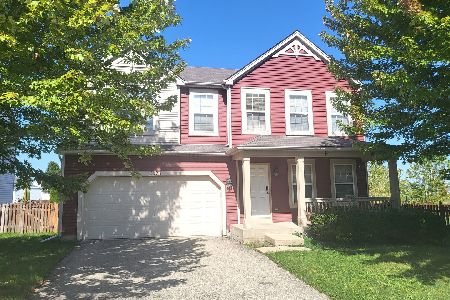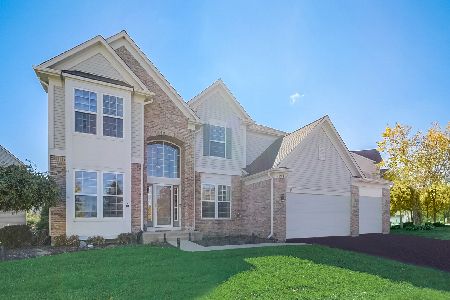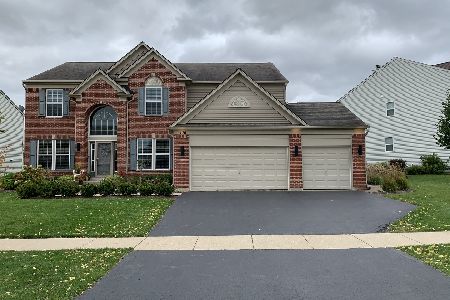1215 Blue Heron Circle, Antioch, Illinois 60002
$375,000
|
Sold
|
|
| Status: | Closed |
| Sqft: | 3,292 |
| Cost/Sqft: | $115 |
| Beds: | 4 |
| Baths: | 4 |
| Year Built: | 2005 |
| Property Taxes: | $11,453 |
| Days On Market: | 2745 |
| Lot Size: | 0,24 |
Description
You love coming home to this gorgeous 2 story home in Red Wing View subdivision. Heated flooring throughout first floor will give you extra warmth during the colder months.Outstanding kitchen has stacked stone, professional grade stainless steel appliances, dark hand stained cabinets, built in refrigerator and pot filler. It has be beautifully accented with marble and granite. 1st floor laundry with new washer/dryer and built in pet bowls. Master suite is luxurious and private. Double bowl sink, separate shower, soaking tub and 17x16 walk-in-closet. Finished basement with a huge rec room, exercise/play room, wet bar and the ultimate "man cave". Audio system goes through the whole house for your enjoyment. Generous size paved patio is great for entertaining or just relaxing. 3 car garage is a must for today's times. Located just a few minutes from the Metra train, park district and more. Love where you live!
Property Specifics
| Single Family | |
| — | |
| Traditional | |
| 2005 | |
| Full | |
| BIRMINGHAM | |
| No | |
| 0.24 |
| Lake | |
| Red Wing View | |
| 450 / Annual | |
| Other | |
| Public | |
| Public Sewer | |
| 10038013 | |
| 02152040010000 |
Property History
| DATE: | EVENT: | PRICE: | SOURCE: |
|---|---|---|---|
| 16 Jul, 2013 | Sold | $315,000 | MRED MLS |
| 1 Jun, 2013 | Under contract | $300,000 | MRED MLS |
| 27 May, 2013 | Listed for sale | $300,000 | MRED MLS |
| 25 Oct, 2018 | Sold | $375,000 | MRED MLS |
| 16 Oct, 2018 | Under contract | $378,000 | MRED MLS |
| — | Last price change | $387,000 | MRED MLS |
| 1 Aug, 2018 | Listed for sale | $387,000 | MRED MLS |
Room Specifics
Total Bedrooms: 4
Bedrooms Above Ground: 4
Bedrooms Below Ground: 0
Dimensions: —
Floor Type: Carpet
Dimensions: —
Floor Type: Carpet
Dimensions: —
Floor Type: Carpet
Full Bathrooms: 4
Bathroom Amenities: Separate Shower,Double Sink,Soaking Tub
Bathroom in Basement: 1
Rooms: Office,Recreation Room,Exercise Room,Foyer,Workshop,Walk In Closet
Basement Description: Finished
Other Specifics
| 3 | |
| Concrete Perimeter | |
| Asphalt | |
| Patio, Brick Paver Patio, Storms/Screens | |
| Landscaped | |
| 122 X 161 X 31 135 | |
| Unfinished | |
| Full | |
| Vaulted/Cathedral Ceilings, Bar-Wet, First Floor Laundry, First Floor Full Bath | |
| Range, Refrigerator, Bar Fridge, Washer, Dryer | |
| Not in DB | |
| Pool, Tennis Courts, Sidewalks, Street Lights | |
| — | |
| — | |
| Attached Fireplace Doors/Screen, Gas Log |
Tax History
| Year | Property Taxes |
|---|---|
| 2013 | $7,830 |
| 2018 | $11,453 |
Contact Agent
Nearby Similar Homes
Nearby Sold Comparables
Contact Agent
Listing Provided By
Coldwell Banker Residential








