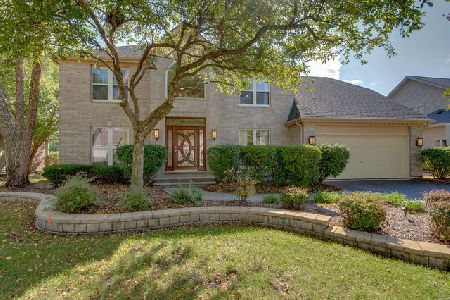1215 Cromwell Lane, Naperville, Illinois 60564
$710,000
|
Sold
|
|
| Status: | Closed |
| Sqft: | 3,062 |
| Cost/Sqft: | $220 |
| Beds: | 4 |
| Baths: | 5 |
| Year Built: | 1994 |
| Property Taxes: | $11,899 |
| Days On Market: | 1533 |
| Lot Size: | 0,00 |
Description
Just as fabulous on the inside as it is on the outside. Professional pictures coming soon. Better than NEW!!! This home has endured extensive upgrades 5 BR, 4.1 BA, 1st Floor Study, light and bright Laundry/Mud Room. 9' ceilings, it's all been done, just unpack and move in! White Shaker Kitchen Cabinets with Stainless Steel Miele and Bosch appliances, heavy duty exhaust vented to exterior, wine fridge, quartz counters, under cabinet lighting, breakfast island and pantry closet. Remote operated skylight!! Restoration Hardware light fixtures. All bathrooms have been updated. New Roof, New Pella Windows & Doors, 3 Gas Fireplaces, Finished Basement. Composite deck featuring bench seating, Irrigation system to keep everything looking green. LED nightscape lighting, 3 car garage - with loads of built in cabinetry, epoxy floor and slat wall for storage. Concrete drive.. ..and the list goes on. Too many "news" to mention them all. Must come see it for yourself. Excellent location on an interior lot in an established neighborhood. Centrally located between Naper Crossings and Downtown Naperville. Award winning Naperville #204 Neuqua HS attendance area. Pool community. Be HOME for the HOLIDAYS!
Property Specifics
| Single Family | |
| — | |
| — | |
| 1994 | |
| — | |
| — | |
| No | |
| — |
| Will | |
| Ashbury | |
| 650 / Annual | |
| — | |
| — | |
| — | |
| 11265691 | |
| 0701112010570000 |
Nearby Schools
| NAME: | DISTRICT: | DISTANCE: | |
|---|---|---|---|
|
Grade School
Patterson Elementary School |
204 | — | |
|
High School
Neuqua Valley High School |
204 | Not in DB | |
Property History
| DATE: | EVENT: | PRICE: | SOURCE: |
|---|---|---|---|
| 10 Dec, 2021 | Sold | $710,000 | MRED MLS |
| 10 Nov, 2021 | Under contract | $675,000 | MRED MLS |
| 8 Nov, 2021 | Listed for sale | $675,000 | MRED MLS |
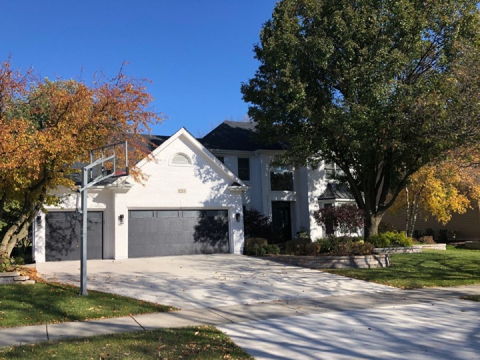
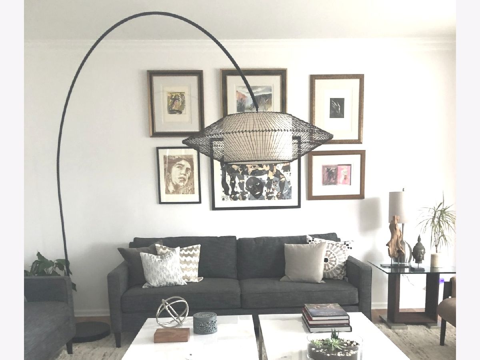
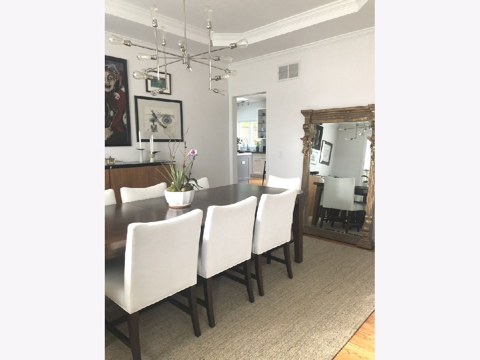
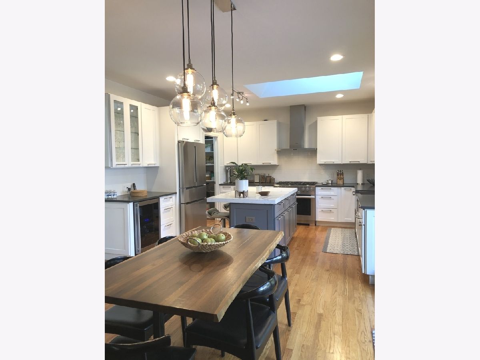
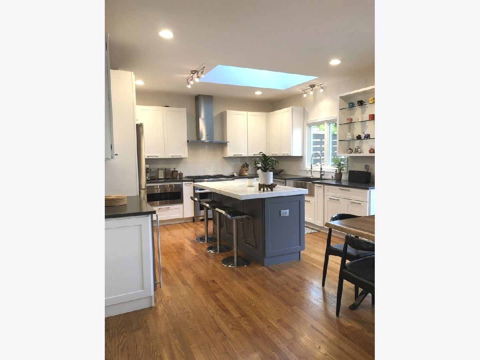
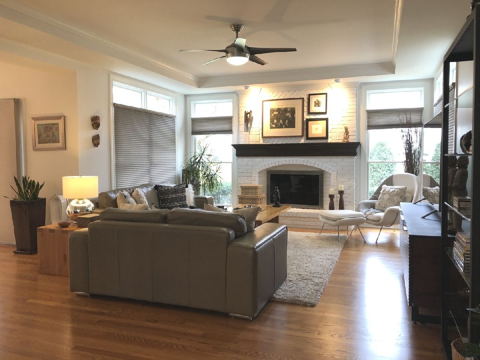
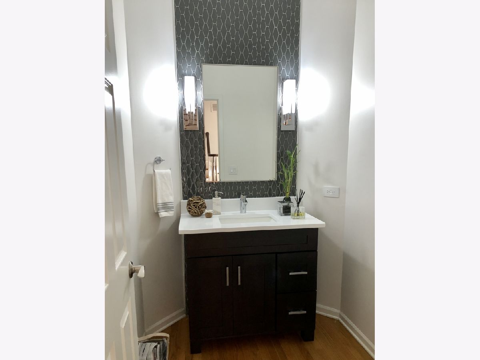
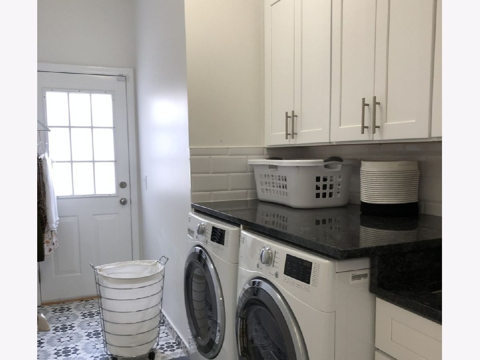
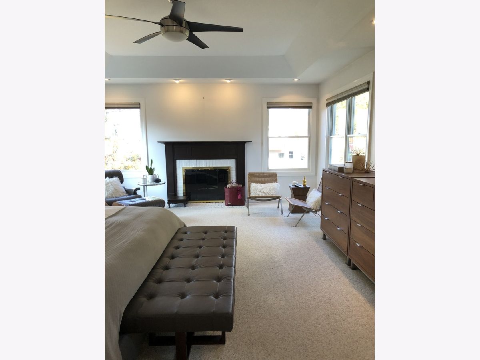
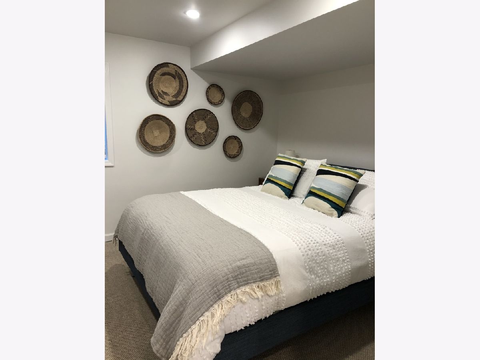
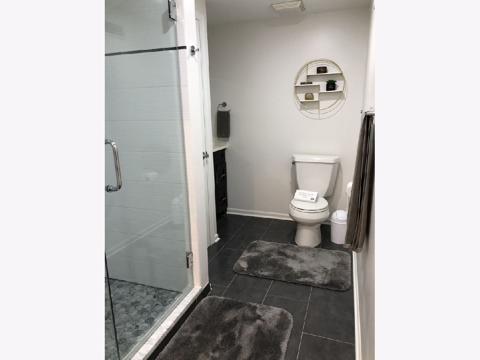
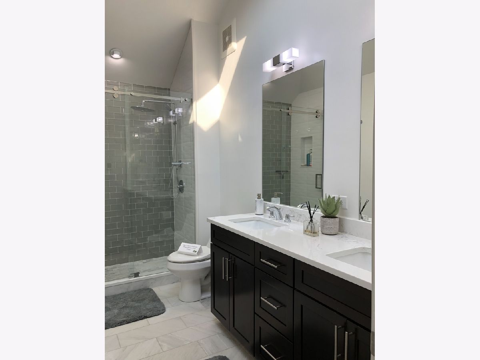
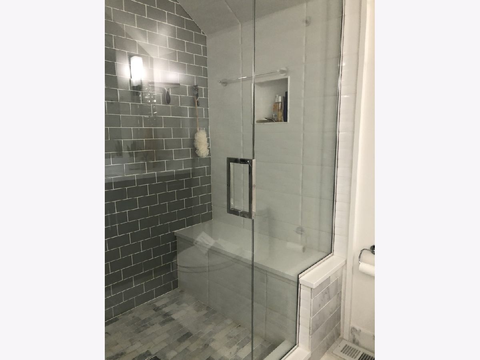
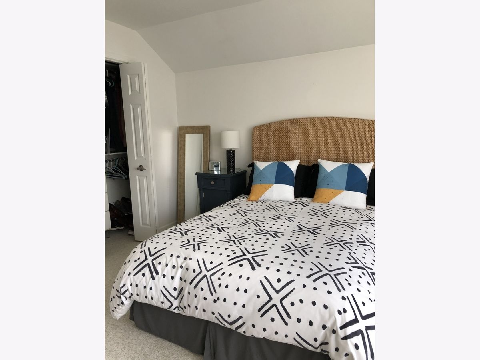
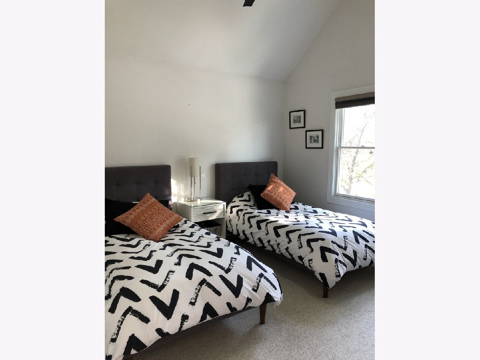
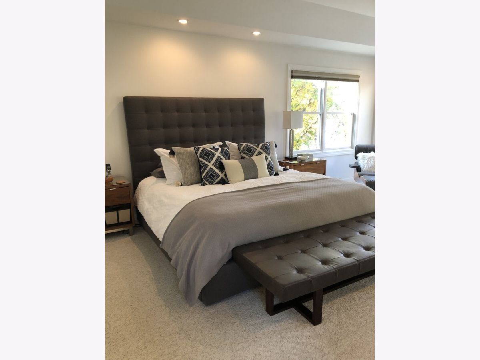
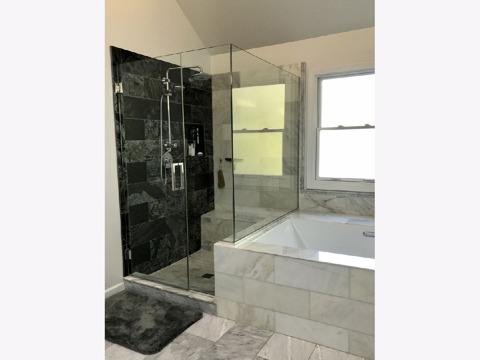
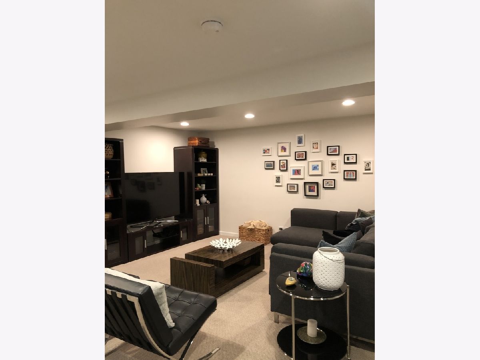
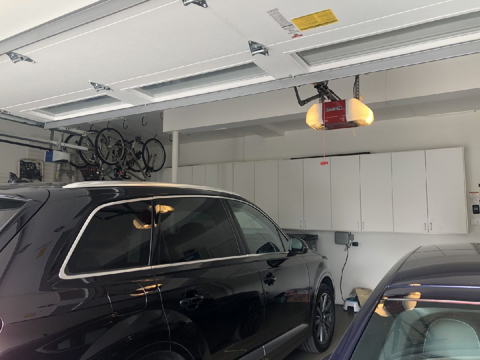
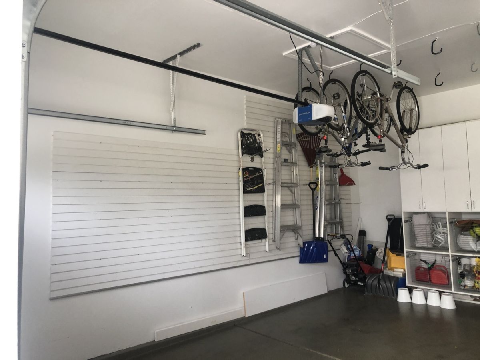
Room Specifics
Total Bedrooms: 5
Bedrooms Above Ground: 4
Bedrooms Below Ground: 1
Dimensions: —
Floor Type: —
Dimensions: —
Floor Type: —
Dimensions: —
Floor Type: —
Dimensions: —
Floor Type: —
Full Bathrooms: 5
Bathroom Amenities: Separate Shower,Double Sink,Soaking Tub
Bathroom in Basement: 1
Rooms: —
Basement Description: Finished
Other Specifics
| 3 | |
| — | |
| Concrete | |
| — | |
| — | |
| 80 X 135 | |
| — | |
| — | |
| — | |
| — | |
| Not in DB | |
| — | |
| — | |
| — | |
| — |
Tax History
| Year | Property Taxes |
|---|---|
| 2021 | $11,899 |
Contact Agent
Nearby Similar Homes
Nearby Sold Comparables
Contact Agent
Listing Provided By
john greene, Realtor







