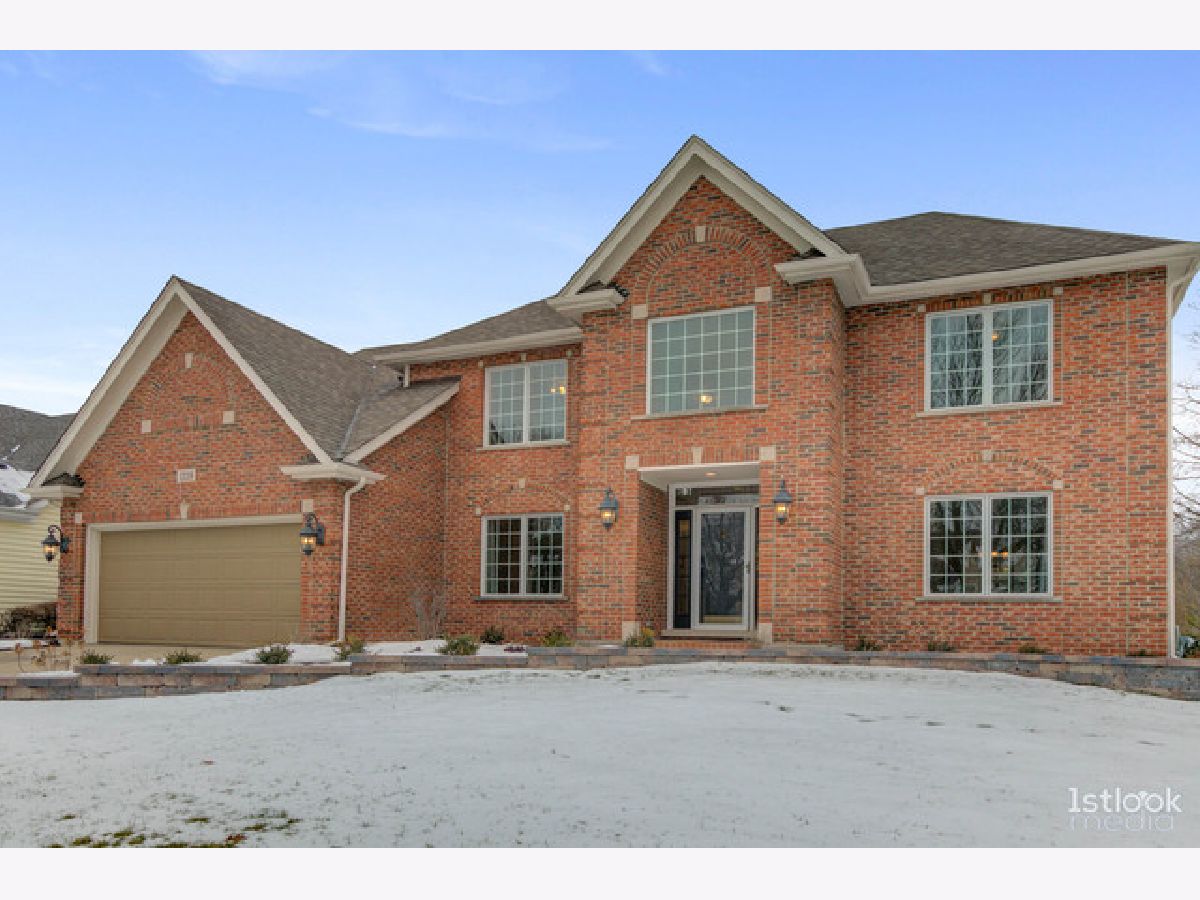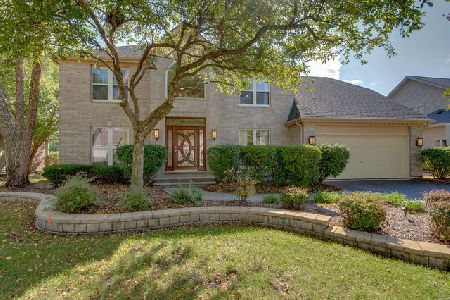1219 Cromwell Lane, Naperville, Illinois 60564
$547,000
|
Sold
|
|
| Status: | Closed |
| Sqft: | 3,100 |
| Cost/Sqft: | $174 |
| Beds: | 4 |
| Baths: | 3 |
| Year Built: | 1993 |
| Property Taxes: | $11,898 |
| Days On Market: | 1831 |
| Lot Size: | 0,25 |
Description
WOW! This is a 10! Custom Built Brick Front Executive Home. Stunning Curb Appeal with One of THE BEST Yards in the Area. Move Right in- Everything has been done for you. Grand Two Story Foyer with curved Staircase. New updated White Kitchen with oversized Island. Dynamic Two Story Family Room w/ Vaulted Ceiling. 1st Floor Den. ALL NEW Baths - THE MASTER GLAMOUR BATH is State of the Art Design with all high end fixtures. NEW Hall bath is picture perfect with no expense spared. 4 Large Bedrooms. Finished Lower Level. Backyard features spacious upgraded Brick Paver patio with Pergola. NEW Prol ine Pella Windows throughout. Brand NEW Roof & House just stained. Clubhouse & Pool Community. Neuqua Valley High School. Beautifully maintained. Must see Video Tour.
Property Specifics
| Single Family | |
| — | |
| Georgian | |
| 1993 | |
| Full | |
| CUSTOM CLASSIC HOME | |
| No | |
| 0.25 |
| Will | |
| Ashbury | |
| 600 / Annual | |
| Clubhouse,Pool,Other | |
| Public | |
| Public Sewer | |
| 10970557 | |
| 0701112010560000 |
Nearby Schools
| NAME: | DISTRICT: | DISTANCE: | |
|---|---|---|---|
|
Grade School
Patterson Elementary School |
204 | — | |
|
Middle School
Crone Middle School |
204 | Not in DB | |
|
High School
Neuqua Valley High School |
204 | Not in DB | |
Property History
| DATE: | EVENT: | PRICE: | SOURCE: |
|---|---|---|---|
| 22 Feb, 2021 | Sold | $547,000 | MRED MLS |
| 15 Jan, 2021 | Under contract | $539,900 | MRED MLS |
| 14 Jan, 2021 | Listed for sale | $539,900 | MRED MLS |
























































Room Specifics
Total Bedrooms: 4
Bedrooms Above Ground: 4
Bedrooms Below Ground: 0
Dimensions: —
Floor Type: Carpet
Dimensions: —
Floor Type: Carpet
Dimensions: —
Floor Type: Carpet
Full Bathrooms: 3
Bathroom Amenities: Separate Shower,Double Sink,Garden Tub,Full Body Spray Shower,Double Shower
Bathroom in Basement: 0
Rooms: Eating Area,Den,Game Room,Workshop,Exercise Room,Foyer,Walk In Closet,Media Room
Basement Description: Finished
Other Specifics
| 2.5 | |
| — | |
| Concrete | |
| — | |
| — | |
| 80X125X80X125 | |
| Unfinished | |
| Full | |
| Vaulted/Cathedral Ceilings, Skylight(s), Hardwood Floors, First Floor Laundry, Built-in Features, Walk-In Closet(s), Bookcases, Open Floorplan, Special Millwork, Some Wood Floors, Granite Counters, Separate Dining Room | |
| Range, Microwave, Dishwasher, Refrigerator, Washer, Dryer, Stainless Steel Appliance(s) | |
| Not in DB | |
| Clubhouse, Park, Pool, Tennis Court(s), Curbs, Sidewalks, Street Lights, Street Paved | |
| — | |
| — | |
| Attached Fireplace Doors/Screen, Gas Starter |
Tax History
| Year | Property Taxes |
|---|---|
| 2021 | $11,898 |
Contact Agent
Nearby Similar Homes
Nearby Sold Comparables
Contact Agent
Listing Provided By
Berkshire Hathaway HomeServices Elite Realtors










