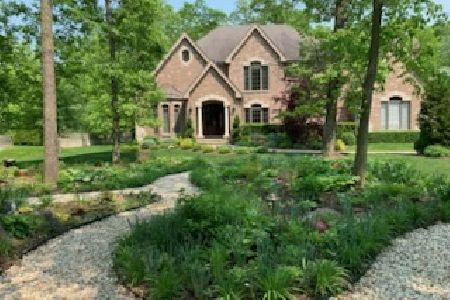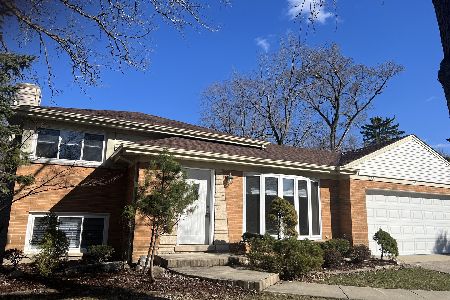1215 Daryl Lane, Northbrook, Illinois 60062
$445,000
|
Sold
|
|
| Status: | Closed |
| Sqft: | 2,400 |
| Cost/Sqft: | $208 |
| Beds: | 3 |
| Baths: | 3 |
| Year Built: | — |
| Property Taxes: | $8,143 |
| Days On Market: | 2465 |
| Lot Size: | 0,28 |
Description
NEW PRICE! On this amazing, move-in ready, expanded brick ranch, located in desirable east Northbrook on a quiet cul-de-sac street, surrounded by million dollar+ homes. A cozy front porch welcomes you inside the living room and dining room. The kitchen and breakfast room enjoy the open floor plan leading into the vaulted ceiling family room with sky lights that allows for tons of natural light. Master bedroom suite, two family bedrooms and hall bath complete the first floor. Recent upgrades includes - lovely, new decor throughout, refinished hardwood floors, new white plantation shutters that add style and pizazz to the new look. The basement is finished with 4th bedroom and 3rd bath, large storage and laundry room. District 28 schools. Enjoy one level living in this lovely ranch! BRAND NEW Stainless Steel Appliances to be installed in Kitchen!
Property Specifics
| Single Family | |
| — | |
| Ranch | |
| — | |
| Partial | |
| RANCH | |
| No | |
| 0.28 |
| Cook | |
| — | |
| 0 / Not Applicable | |
| None | |
| Lake Michigan | |
| Public Sewer | |
| 10353313 | |
| 04102060330000 |
Nearby Schools
| NAME: | DISTRICT: | DISTANCE: | |
|---|---|---|---|
|
Grade School
Meadowbrook Elementary School |
28 | — | |
|
Middle School
Northbrook Junior High School |
28 | Not in DB | |
|
High School
Glenbrook North High School |
225 | Not in DB | |
Property History
| DATE: | EVENT: | PRICE: | SOURCE: |
|---|---|---|---|
| 3 Aug, 2007 | Sold | $612,500 | MRED MLS |
| 2 May, 2007 | Under contract | $624,000 | MRED MLS |
| 28 Apr, 2007 | Listed for sale | $624,000 | MRED MLS |
| 28 Aug, 2019 | Sold | $445,000 | MRED MLS |
| 7 Jul, 2019 | Under contract | $500,000 | MRED MLS |
| — | Last price change | $519,000 | MRED MLS |
| 23 Apr, 2019 | Listed for sale | $544,900 | MRED MLS |
Room Specifics
Total Bedrooms: 4
Bedrooms Above Ground: 3
Bedrooms Below Ground: 1
Dimensions: —
Floor Type: Hardwood
Dimensions: —
Floor Type: Hardwood
Dimensions: —
Floor Type: Vinyl
Full Bathrooms: 3
Bathroom Amenities: Separate Shower,Double Sink,Soaking Tub
Bathroom in Basement: 1
Rooms: Breakfast Room,Recreation Room
Basement Description: Partially Finished
Other Specifics
| 2 | |
| — | |
| Asphalt | |
| Patio, Dog Run | |
| Fenced Yard,Landscaped | |
| 90 X 134 | |
| Unfinished | |
| Full | |
| Vaulted/Cathedral Ceilings, Skylight(s), Hardwood Floors | |
| Range, Dishwasher, Refrigerator, Washer, Dryer, Disposal | |
| Not in DB | |
| Sidewalks, Street Lights, Street Paved | |
| — | |
| — | |
| Wood Burning |
Tax History
| Year | Property Taxes |
|---|---|
| 2007 | $7,854 |
| 2019 | $8,143 |
Contact Agent
Nearby Similar Homes
Nearby Sold Comparables
Contact Agent
Listing Provided By
Coldwell Banker Residential








