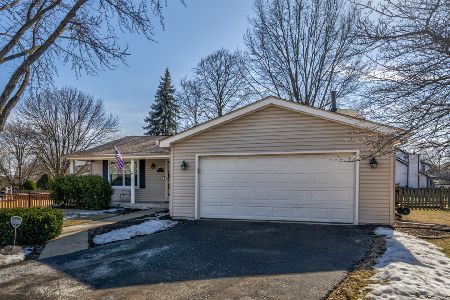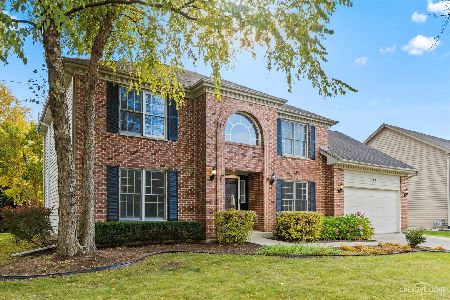1215 Hollingswood Avenue, Naperville, Illinois 60564
$420,000
|
Sold
|
|
| Status: | Closed |
| Sqft: | 2,946 |
| Cost/Sqft: | $149 |
| Beds: | 4 |
| Baths: | 3 |
| Year Built: | 1992 |
| Property Taxes: | $10,234 |
| Days On Market: | 4639 |
| Lot Size: | 0,00 |
Description
Spectacular home backing to a park-like yard. Spacious kitchen, w/s.s appliances, island, & separate eating area, Luxurious Master Suite w/a large WIC, Luxurious Master Bath with a spa tub, lg walk-in shower, double vanities, Large Family Room w/custom fireplace,1st fl Den,Full Basement w/a Rec Room and a Play Room, Ashbury Swim Club, Neuqua Valley H.S. Roof will be replaced,Newer Furnace, Air Conditioner,Microwave.
Property Specifics
| Single Family | |
| — | |
| Traditional | |
| 1992 | |
| Full | |
| — | |
| No | |
| — |
| Will | |
| Ashbury | |
| 485 / Annual | |
| Clubhouse,Pool | |
| Lake Michigan | |
| Public Sewer | |
| 08370486 | |
| 0701112050260000 |
Nearby Schools
| NAME: | DISTRICT: | DISTANCE: | |
|---|---|---|---|
|
Grade School
Patterson Elementary School |
204 | — | |
|
Middle School
Crone Middle School |
204 | Not in DB | |
|
High School
Neuqua Valley High School |
204 | Not in DB | |
Property History
| DATE: | EVENT: | PRICE: | SOURCE: |
|---|---|---|---|
| 1 Sep, 2009 | Sold | $397,000 | MRED MLS |
| 23 Mar, 2009 | Under contract | $434,900 | MRED MLS |
| — | Last price change | $449,000 | MRED MLS |
| 14 Oct, 2008 | Listed for sale | $494,000 | MRED MLS |
| 12 Aug, 2013 | Sold | $420,000 | MRED MLS |
| 6 Jul, 2013 | Under contract | $439,000 | MRED MLS |
| — | Last price change | $469,000 | MRED MLS |
| 16 Jun, 2013 | Listed for sale | $469,000 | MRED MLS |
Room Specifics
Total Bedrooms: 4
Bedrooms Above Ground: 4
Bedrooms Below Ground: 0
Dimensions: —
Floor Type: Carpet
Dimensions: —
Floor Type: Carpet
Dimensions: —
Floor Type: Carpet
Full Bathrooms: 3
Bathroom Amenities: Whirlpool,Double Sink
Bathroom in Basement: 0
Rooms: Den,Eating Area,Play Room,Recreation Room
Basement Description: Finished
Other Specifics
| 2 | |
| Concrete Perimeter | |
| Concrete | |
| Deck | |
| Landscaped | |
| 96X125X80X178 | |
| Unfinished | |
| Full | |
| Vaulted/Cathedral Ceilings, Skylight(s), Hardwood Floors, Wood Laminate Floors, First Floor Laundry | |
| Range, Microwave, Dishwasher, Refrigerator, Washer, Dryer, Disposal, Stainless Steel Appliance(s) | |
| Not in DB | |
| Clubhouse, Pool, Tennis Courts | |
| — | |
| — | |
| Gas Starter |
Tax History
| Year | Property Taxes |
|---|---|
| 2009 | $9,735 |
| 2013 | $10,234 |
Contact Agent
Nearby Similar Homes
Nearby Sold Comparables
Contact Agent
Listing Provided By
Coldwell Banker Residential










