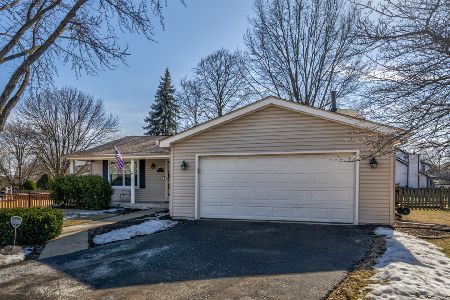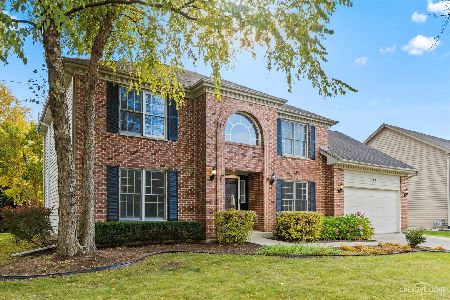1220 Hollingswood Avenue, Naperville, Illinois 60564
$390,000
|
Sold
|
|
| Status: | Closed |
| Sqft: | 2,981 |
| Cost/Sqft: | $141 |
| Beds: | 4 |
| Baths: | 4 |
| Year Built: | 1994 |
| Property Taxes: | $9,760 |
| Days On Market: | 5870 |
| Lot Size: | 0,00 |
Description
METICULOUSLY MAINTAINED ASHBURY BEAUTY W/FULL FINISHED BASEMENT IN SWIM,TENNIS AREA. LARGE KITCHEN W/ GRANITE COUNTERTOPS & STAINLESS STEEL APPLIANCES. VAULTED FAMILY ROOM W/FIREPLACE. FORMAL LR/DINING ROOM. FIRST FLOOR OFFICE. MASTER BEDROOM SUITE HAS SITTING AREA & XL CLOSET. FINISHED BASEMENT HAS EXERCISE AREA, WET BAR W/REFRIGERATOR, REC AREA , SEPARATE BEDROOM AND FULL BATH. DECK & PAVER PATIO. WELCOME HOME
Property Specifics
| Single Family | |
| — | |
| Georgian | |
| 1994 | |
| Full | |
| — | |
| No | |
| 0 |
| Will | |
| Ashbury | |
| 475 / Annual | |
| Insurance,Clubhouse | |
| Public | |
| Public Sewer | |
| 07432369 | |
| 0701112060100000 |
Nearby Schools
| NAME: | DISTRICT: | DISTANCE: | |
|---|---|---|---|
|
Grade School
Patterson Elementary School |
204 | — | |
|
Middle School
Crone Middle School |
204 | Not in DB | |
|
High School
Neuqua Valley High School |
204 | Not in DB | |
Property History
| DATE: | EVENT: | PRICE: | SOURCE: |
|---|---|---|---|
| 15 Apr, 2010 | Sold | $390,000 | MRED MLS |
| 13 Feb, 2010 | Under contract | $419,000 | MRED MLS |
| 2 Feb, 2010 | Listed for sale | $419,000 | MRED MLS |
| 22 Sep, 2015 | Under contract | $0 | MRED MLS |
| 10 Jul, 2015 | Listed for sale | $0 | MRED MLS |
| 20 Jun, 2017 | Under contract | $0 | MRED MLS |
| 16 Jun, 2017 | Listed for sale | $0 | MRED MLS |
| 17 Feb, 2023 | Sold | $650,000 | MRED MLS |
| 16 Jan, 2023 | Under contract | $639,000 | MRED MLS |
| — | Last price change | $649,000 | MRED MLS |
| 21 Oct, 2022 | Listed for sale | $649,000 | MRED MLS |
Room Specifics
Total Bedrooms: 5
Bedrooms Above Ground: 4
Bedrooms Below Ground: 1
Dimensions: —
Floor Type: Carpet
Dimensions: —
Floor Type: Carpet
Dimensions: —
Floor Type: Carpet
Dimensions: —
Floor Type: —
Full Bathrooms: 4
Bathroom Amenities: Whirlpool,Separate Shower,Double Sink
Bathroom in Basement: 1
Rooms: Bedroom 5,Den,Exercise Room,Office,Recreation Room,Utility Room-1st Floor
Basement Description: Finished
Other Specifics
| 2 | |
| — | |
| Concrete | |
| Deck, Patio | |
| — | |
| 80 X 135 | |
| — | |
| Full | |
| Vaulted/Cathedral Ceilings, Skylight(s), Bar-Wet | |
| Range, Microwave, Dishwasher, Refrigerator, Washer, Dryer, Disposal | |
| Not in DB | |
| Clubhouse, Pool, Tennis Courts, Sidewalks, Street Lights, Street Paved | |
| — | |
| — | |
| — |
Tax History
| Year | Property Taxes |
|---|---|
| 2010 | $9,760 |
| 2023 | $12,036 |
Contact Agent
Nearby Similar Homes
Nearby Sold Comparables
Contact Agent
Listing Provided By
RE/MAX Professionals Select










