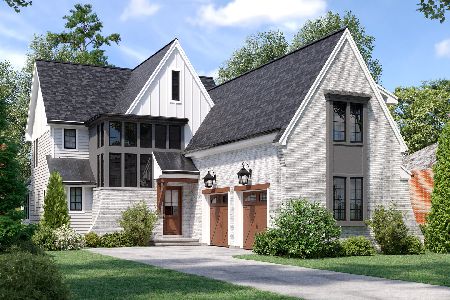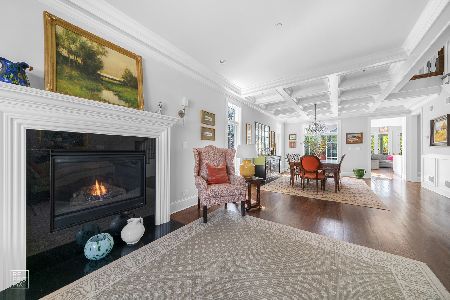1215 Linden Avenue, Park Ridge, Illinois 60068
$815,000
|
Sold
|
|
| Status: | Closed |
| Sqft: | 3,328 |
| Cost/Sqft: | $255 |
| Beds: | 4 |
| Baths: | 4 |
| Year Built: | 1951 |
| Property Taxes: | $17,679 |
| Days On Market: | 564 |
| Lot Size: | 0,21 |
Description
This original Cape Cod home underwent significant expansion in the 1990s, featuring a substantial addition that includes a four-car garage and an impressive second-floor master suite. Freshly painted throughout the master suite boasts a gas-start fireplace and a large, windowed sitting room that offers a picturesque view of the expansive backyard. The second floor is completed by three generously sized bedrooms and a hall bath. The main floor encompasses a spacious living room/formal dining room combination that spans the width of the house, a well-appointed kitchen w/ moveable island, breakfast area, and a family room with a fireplace. The partial basement includes a large open room, a full bathroom, and a laundry/utility room. A recently added charming front porch is perfect for enjoying the neighborhood. The spacious backyard, fenced for privacy, offers ample shade, a patio, and a firepit for evening enjoyment. Additional features of this home include a floored attic, dual-zoned HVAC, and siding and front-facing windows replaced in 2014.
Property Specifics
| Single Family | |
| — | |
| — | |
| 1951 | |
| — | |
| — | |
| No | |
| 0.21 |
| Cook | |
| — | |
| — / Not Applicable | |
| — | |
| — | |
| — | |
| 12087083 | |
| 12011030040000 |
Nearby Schools
| NAME: | DISTRICT: | DISTANCE: | |
|---|---|---|---|
|
Grade School
Theodore Roosevelt Elementary Sc |
64 | — | |
|
Middle School
Lincoln Middle School |
64 | Not in DB | |
|
High School
Maine South High School |
207 | Not in DB | |
Property History
| DATE: | EVENT: | PRICE: | SOURCE: |
|---|---|---|---|
| 16 Aug, 2024 | Sold | $815,000 | MRED MLS |
| 19 Jul, 2024 | Under contract | $850,000 | MRED MLS |
| 4 Jul, 2024 | Listed for sale | $850,000 | MRED MLS |
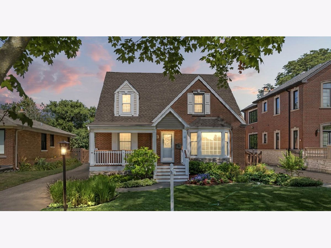
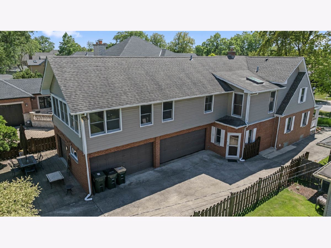
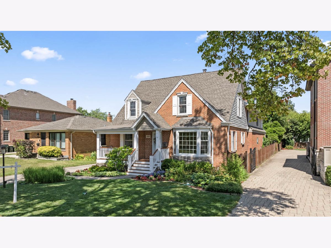
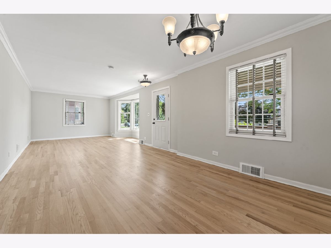
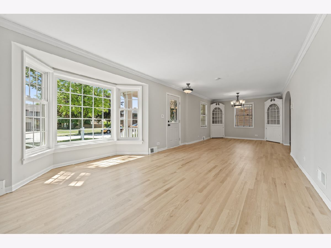
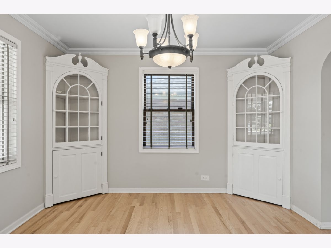
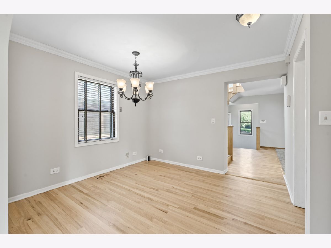
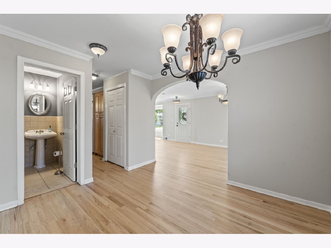
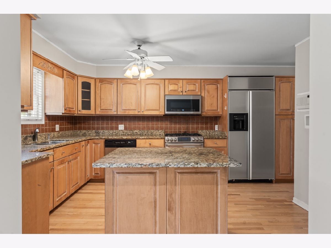
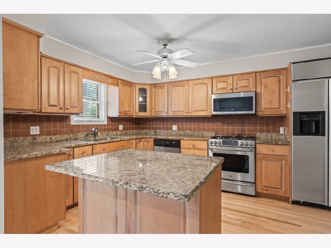
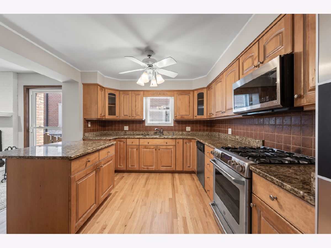
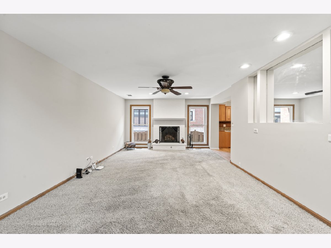
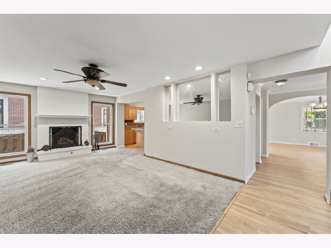
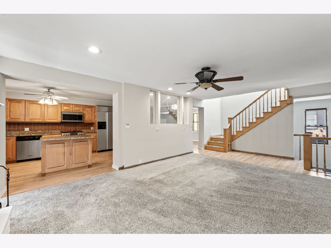
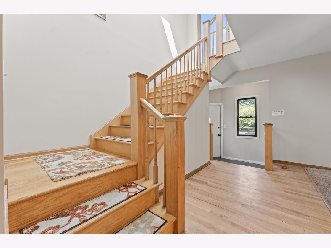
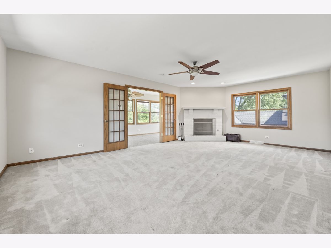
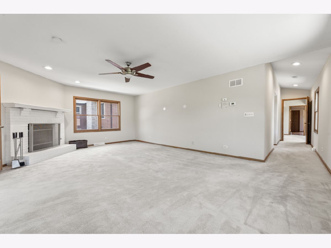
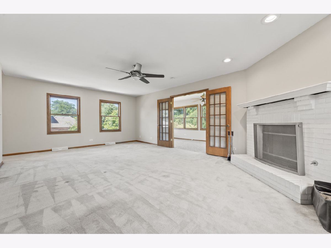
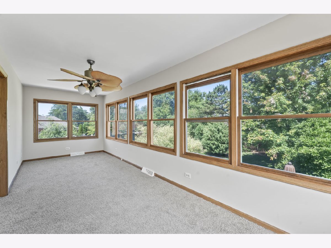
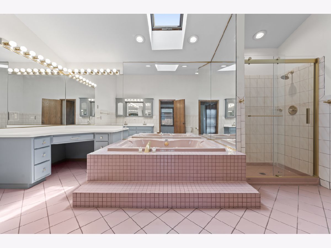
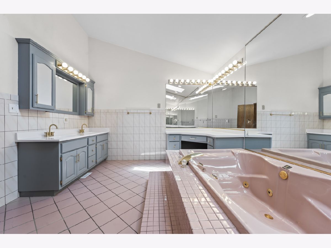
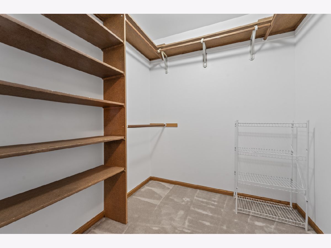
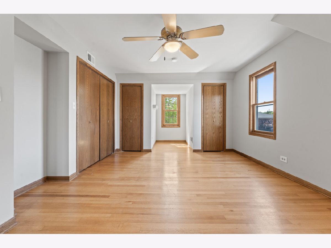
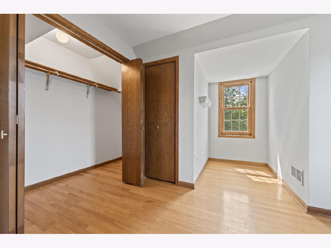
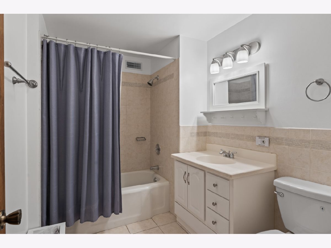
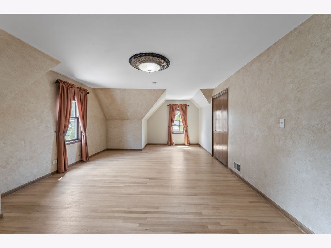
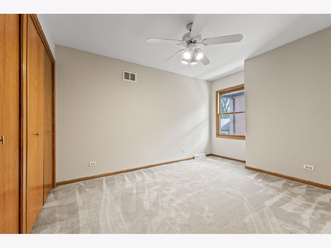
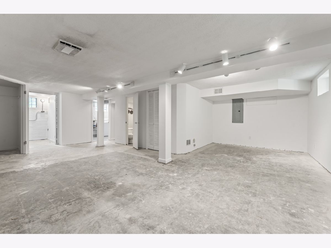
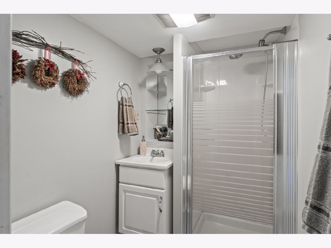
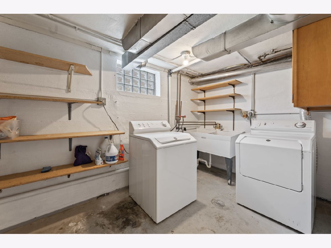
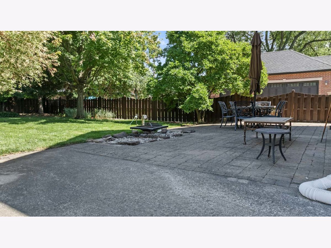
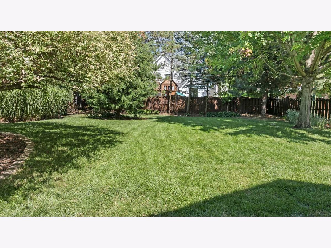
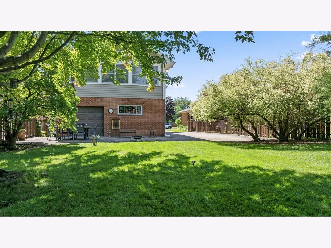
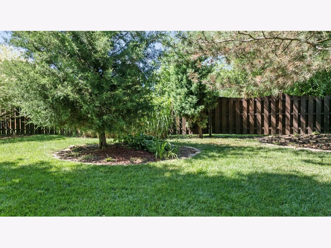
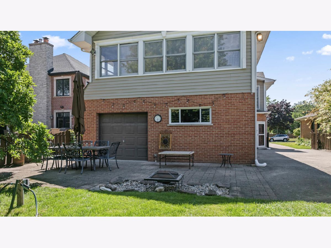
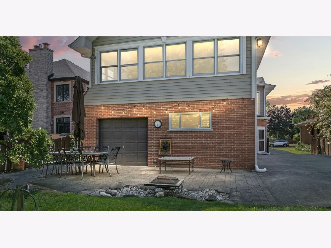
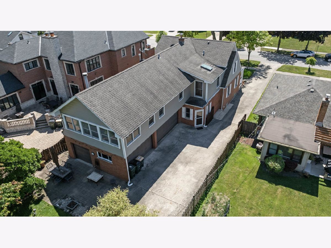
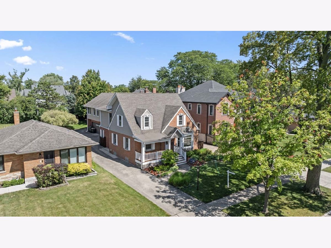
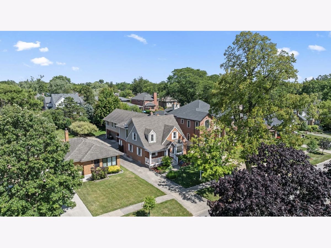
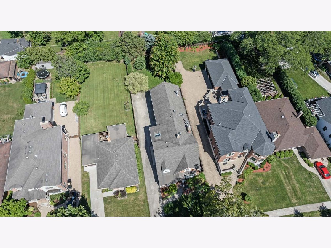
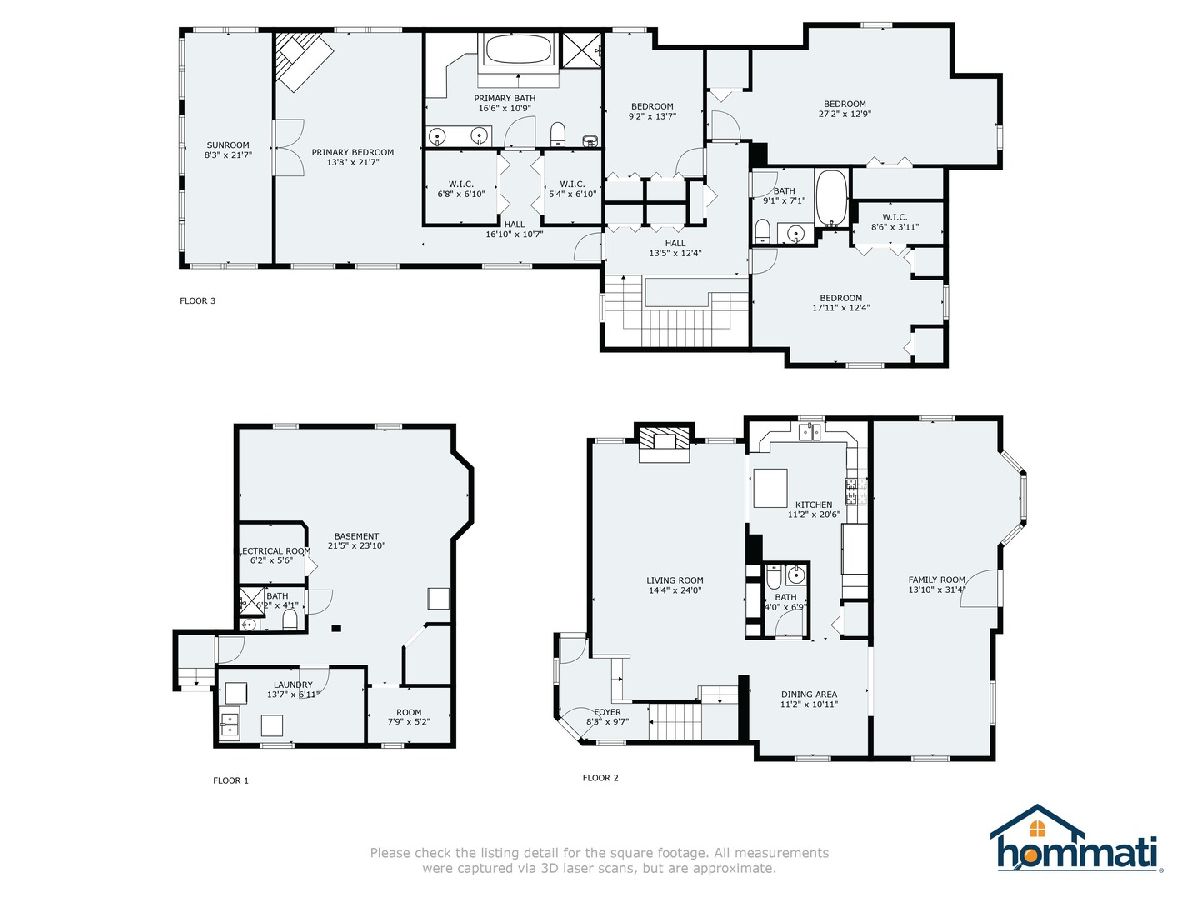
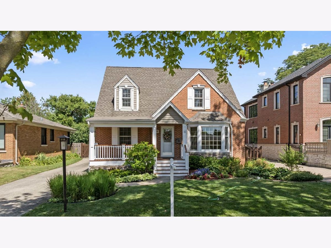
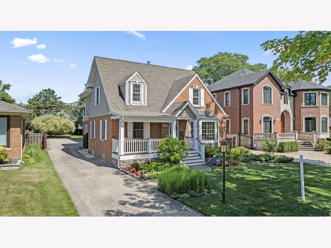
Room Specifics
Total Bedrooms: 4
Bedrooms Above Ground: 4
Bedrooms Below Ground: 0
Dimensions: —
Floor Type: —
Dimensions: —
Floor Type: —
Dimensions: —
Floor Type: —
Full Bathrooms: 4
Bathroom Amenities: Whirlpool,Separate Shower,Double Sink,Bidet
Bathroom in Basement: 1
Rooms: —
Basement Description: Unfinished
Other Specifics
| 4 | |
| — | |
| — | |
| — | |
| — | |
| 50X188 | |
| — | |
| — | |
| — | |
| — | |
| Not in DB | |
| — | |
| — | |
| — | |
| — |
Tax History
| Year | Property Taxes |
|---|---|
| 2024 | $17,679 |
Contact Agent
Nearby Similar Homes
Nearby Sold Comparables
Contact Agent
Listing Provided By
Keller Williams Infinity








