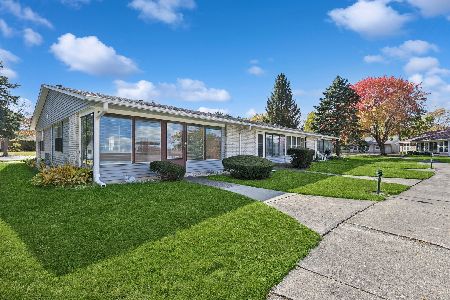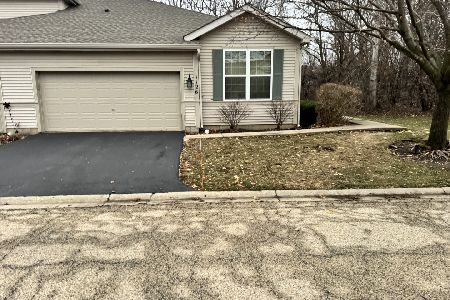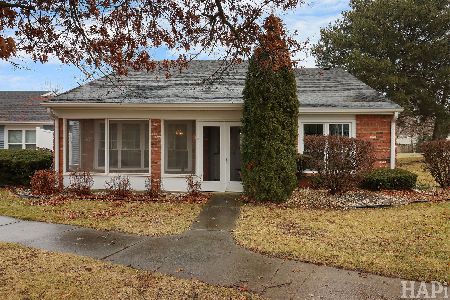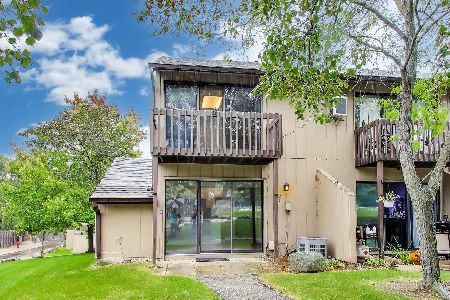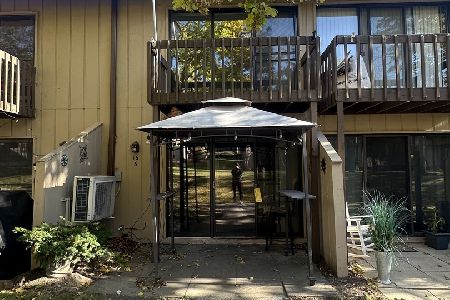1215 Oakwood Drive, Fox Lake, Illinois 60020
$245,000
|
Sold
|
|
| Status: | Closed |
| Sqft: | 2,531 |
| Cost/Sqft: | $99 |
| Beds: | 3 |
| Baths: | 3 |
| Year Built: | 2005 |
| Property Taxes: | $5,761 |
| Days On Market: | 2811 |
| Lot Size: | 0,00 |
Description
Must see, won't be on the market long! Beautiful ranch style home with expanded walk out lower level. Perfection in every way in this 4 bed/3 bath home on the Lake and Fox Lake Golf Course in Woodland Green. Great views of the Lake. Updated kitchen includes Stainless Steel Appliances, Vaulted Ceilings, Cherry Cabinets, Granite Counter tops, Tile Floors, Granite Breakfast Bar and Sliders to deck and Lake. Open concept combo Living/Dining area with large windows and Lake Views. Master Bedroom with en-suite bathroom, Double Sinks, Separate Shower, Soaking Tub, and His/Hers Walk In Closets. First Floor Laundry with Cabinets, Coat Cubbyholes and Sink. Expanded Finished Walk Out Lower Level, Spacious Family Room, Granite Top Wet Bar, Gas Fireplace, 4th Bedroom, Full Bathroom, and Sliders to Patio. Plenty of Storage that can be used as extra entertaining space. Expanded 2 Car Garage with Easy Access Attic Storage. Well Maintained home with wonderful views and beautiful landscaping.
Property Specifics
| Condos/Townhomes | |
| 2 | |
| — | |
| 2005 | |
| Full,Walkout | |
| — | |
| Yes | |
| — |
| Lake | |
| Woodland Green | |
| 250 / Monthly | |
| Insurance,Exterior Maintenance,Lawn Care,Snow Removal | |
| Public | |
| Public Sewer, Sewer-Storm | |
| 09952760 | |
| 01284070360000 |
Property History
| DATE: | EVENT: | PRICE: | SOURCE: |
|---|---|---|---|
| 10 Jul, 2018 | Sold | $245,000 | MRED MLS |
| 23 May, 2018 | Under contract | $249,900 | MRED MLS |
| 16 May, 2018 | Listed for sale | $249,900 | MRED MLS |
Room Specifics
Total Bedrooms: 4
Bedrooms Above Ground: 3
Bedrooms Below Ground: 1
Dimensions: —
Floor Type: Carpet
Dimensions: —
Floor Type: Carpet
Dimensions: —
Floor Type: Carpet
Full Bathrooms: 3
Bathroom Amenities: Separate Shower,Double Sink,Soaking Tub
Bathroom in Basement: 1
Rooms: Storage
Basement Description: Finished,Exterior Access
Other Specifics
| 2 | |
| Concrete Perimeter | |
| Asphalt | |
| Deck, Patio, Storms/Screens, End Unit, Cable Access | |
| Common Grounds,Lake Front,Water View | |
| COMMON | |
| — | |
| Full | |
| Vaulted/Cathedral Ceilings, Bar-Wet, First Floor Bedroom, First Floor Laundry, First Floor Full Bath, Laundry Hook-Up in Unit | |
| Range, Microwave, Dishwasher, Refrigerator, Bar Fridge, Washer, Dryer, Disposal, Stainless Steel Appliance(s), Wine Refrigerator | |
| Not in DB | |
| — | |
| — | |
| — | |
| Gas Log |
Tax History
| Year | Property Taxes |
|---|---|
| 2018 | $5,761 |
Contact Agent
Nearby Similar Homes
Nearby Sold Comparables
Contact Agent
Listing Provided By
Century 21 Affiliated

