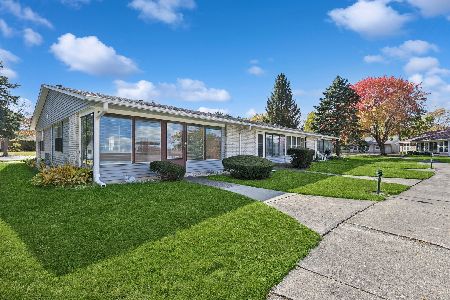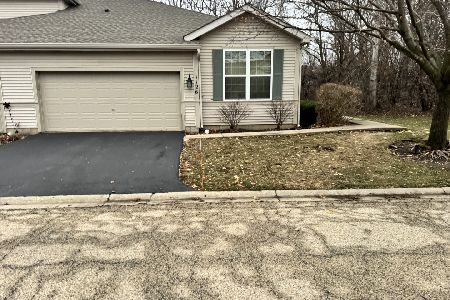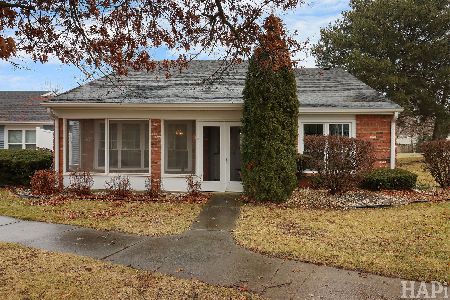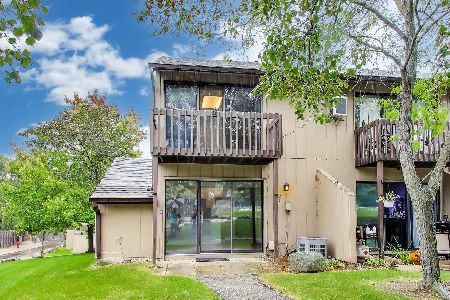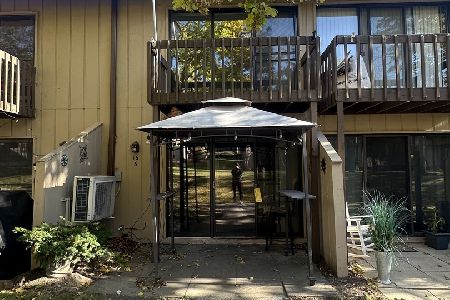1214 Oakwood Drive, Fox Lake, Illinois 60020
$193,750
|
Sold
|
|
| Status: | Closed |
| Sqft: | 2,700 |
| Cost/Sqft: | $78 |
| Beds: | 3 |
| Baths: | 3 |
| Year Built: | 2005 |
| Property Taxes: | $3,369 |
| Days On Market: | 4437 |
| Lot Size: | 0,00 |
Description
Perfection in every way in this split 3bed/3bath ranch town home on the 14th hole of Fox Lake GC. Updated kitchen w/SS appliances, Corain & Tile floors that open to a cedar 3 season room. Lg combo living/dining area with a bay window, 1st floor laundry, master with en-suite bathroom & walk in closet. Walk out finished lower level w/fireplace & 3rd bed & bath. Extra storage, brick paver patio, 2 car garage.
Property Specifics
| Condos/Townhomes | |
| 2 | |
| — | |
| 2005 | |
| Walkout | |
| BERMUDA | |
| No | |
| — |
| Lake | |
| Woodland Green | |
| 210 / Monthly | |
| Exterior Maintenance,Lawn Care,Snow Removal | |
| Public | |
| Public Sewer | |
| 08496295 | |
| 01284070330000 |
Property History
| DATE: | EVENT: | PRICE: | SOURCE: |
|---|---|---|---|
| 21 May, 2014 | Sold | $193,750 | MRED MLS |
| 18 Mar, 2014 | Under contract | $210,000 | MRED MLS |
| 2 Dec, 2013 | Listed for sale | $210,000 | MRED MLS |
Room Specifics
Total Bedrooms: 3
Bedrooms Above Ground: 3
Bedrooms Below Ground: 0
Dimensions: —
Floor Type: Carpet
Dimensions: —
Floor Type: Carpet
Full Bathrooms: 3
Bathroom Amenities: Whirlpool,Double Sink,Soaking Tub
Bathroom in Basement: 1
Rooms: Storage,Sun Room,Utility Room-Lower Level
Basement Description: Finished,Exterior Access
Other Specifics
| 2 | |
| Concrete Perimeter | |
| — | |
| Deck, Patio, Screened Deck, End Unit | |
| Golf Course Lot,Landscaped,Pond(s),Water View | |
| COMMON | |
| — | |
| Full | |
| Vaulted/Cathedral Ceilings, First Floor Bedroom, First Floor Laundry, First Floor Full Bath, Storage | |
| Range, Microwave, Dishwasher, Refrigerator, Washer, Dryer, Disposal, Stainless Steel Appliance(s) | |
| Not in DB | |
| — | |
| — | |
| — | |
| Attached Fireplace Doors/Screen, Gas Log, Gas Starter |
Tax History
| Year | Property Taxes |
|---|---|
| 2014 | $3,369 |
Contact Agent
Nearby Similar Homes
Nearby Sold Comparables
Contact Agent
Listing Provided By
Dream Town Realty

