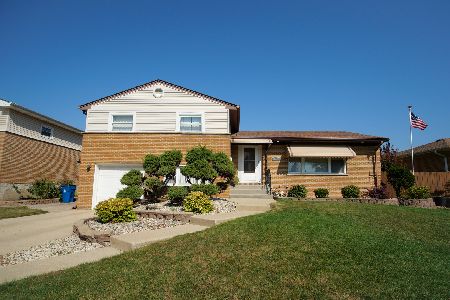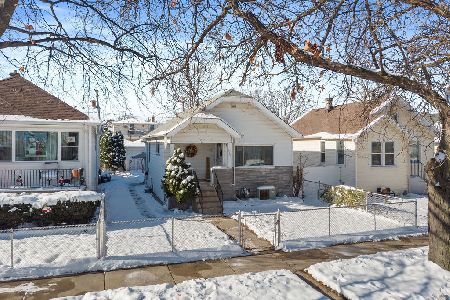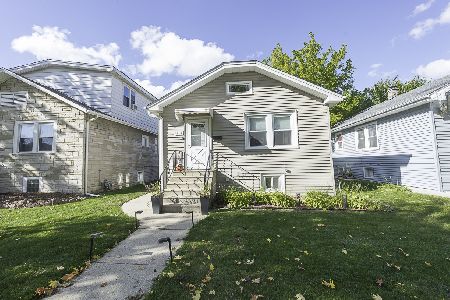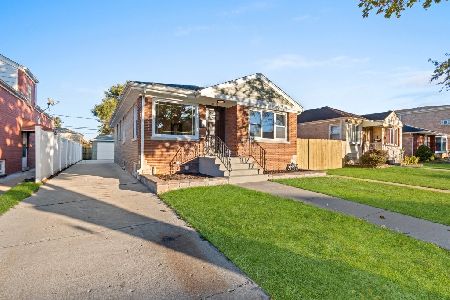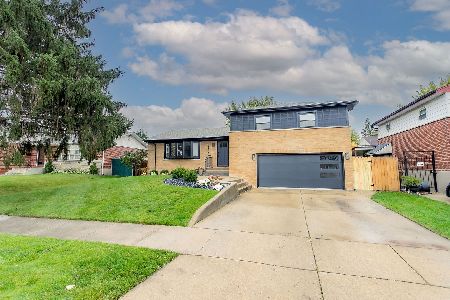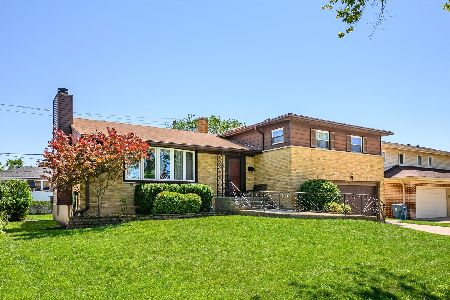1215 Park Drive, Melrose Park, Illinois 60160
$385,000
|
Sold
|
|
| Status: | Closed |
| Sqft: | 2,372 |
| Cost/Sqft: | $169 |
| Beds: | 4 |
| Baths: | 4 |
| Year Built: | 1956 |
| Property Taxes: | $5,771 |
| Days On Market: | 2060 |
| Lot Size: | 0,15 |
Description
This is the most incredible Beverly I have ever seen. An addition was put on to the original house for the owner's aging mother. The addition begins on the family room level, with a gound level wide entry door. A full bath with a walk-in shower, a sitting room, and a bedroom which could also be used as a home business office, as it has its own entrance. The addition also includes an efficient entertainment/coffee bar, with sink small frig and microwave. The family room has a beautiful tiled gas fireplace. The addition continues to the second floor where the master bedroom is now a huge suite. Including a sitting room, private office, and more storage. Another gas fireplace and a second furnace/AC. The master bath has been completely redone. The middle bathroom has been upgraded and the kitchen and main floor are elegantly decorated. The subbasement is completely finished with a second family room space and second kitchen and laundry. More storage than any family could ever need. Large deck off of the kitchen and screened-in gazebo. More than there is room for here. See attached drop down for more information.
Property Specifics
| Single Family | |
| — | |
| Tri-Level | |
| 1956 | |
| Partial | |
| BEVERLY PLUS! | |
| No | |
| 0.15 |
| Cook | |
| — | |
| 0 / Not Applicable | |
| None | |
| Lake Michigan | |
| Public Sewer | |
| 10726274 | |
| 15032120040000 |
Nearby Schools
| NAME: | DISTRICT: | DISTANCE: | |
|---|---|---|---|
|
Grade School
Jane Addams Elementary School |
89 | — | |
|
Middle School
Stevenson Elementary School |
89 | Not in DB | |
|
High School
Proviso East High School |
209 | Not in DB | |
|
Alternate High School
Proviso Mathematics And Science |
— | Not in DB | |
Property History
| DATE: | EVENT: | PRICE: | SOURCE: |
|---|---|---|---|
| 13 Jul, 2020 | Sold | $385,000 | MRED MLS |
| 16 Jun, 2020 | Under contract | $399,900 | MRED MLS |
| 27 May, 2020 | Listed for sale | $399,900 | MRED MLS |
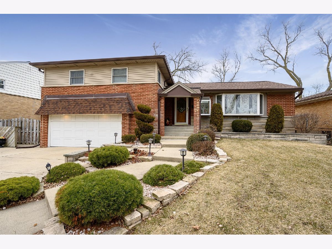
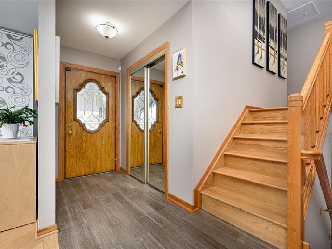
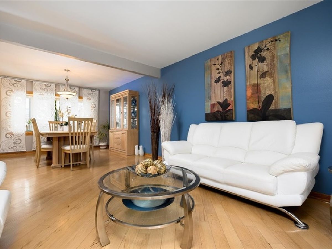
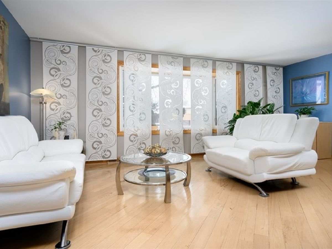
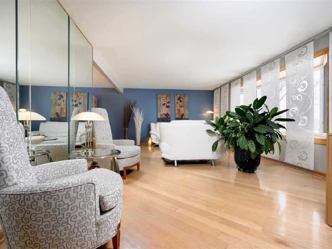
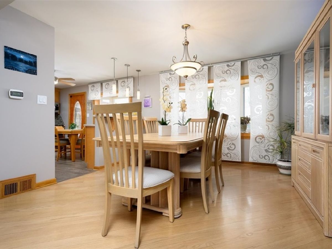
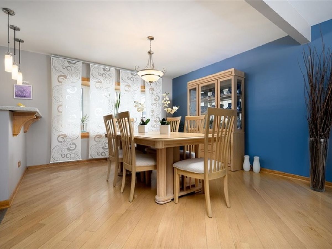
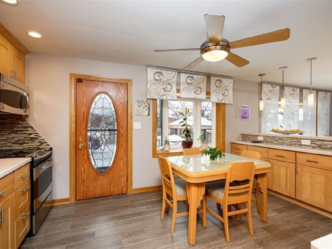
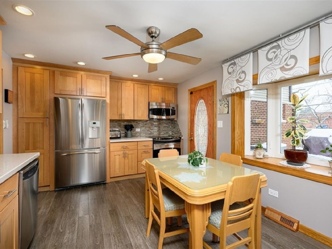
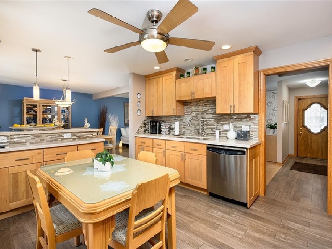
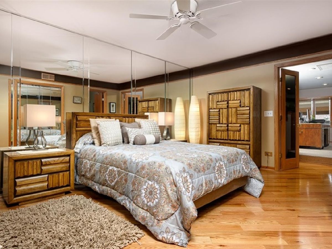
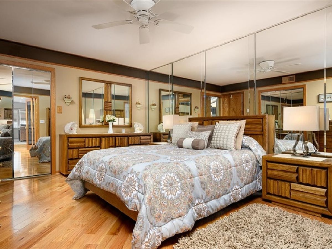
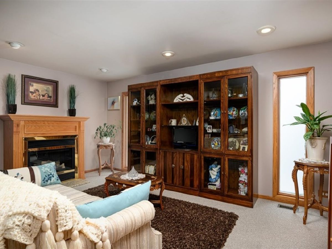
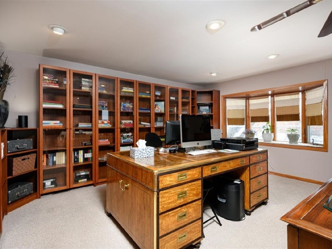
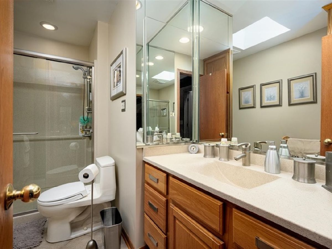
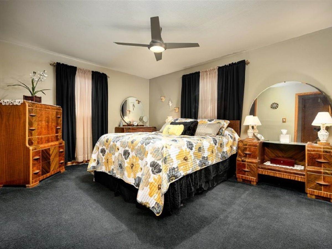
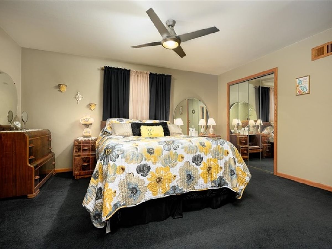
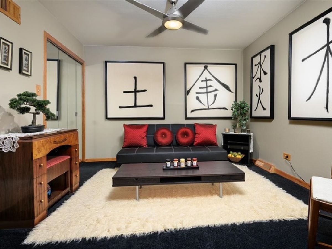
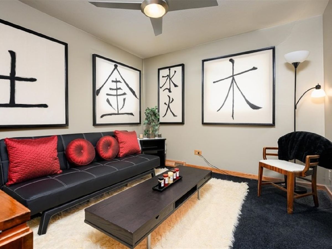
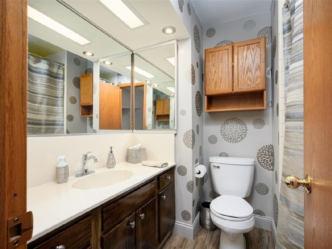
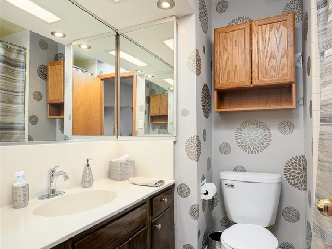
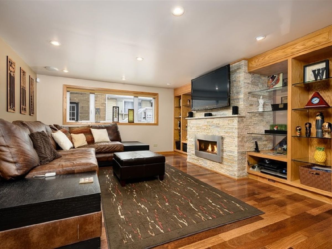
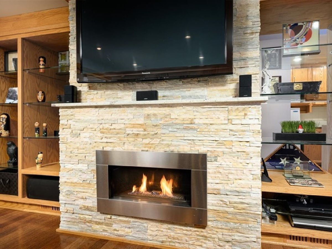
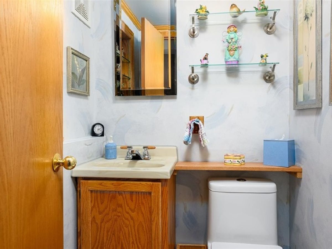
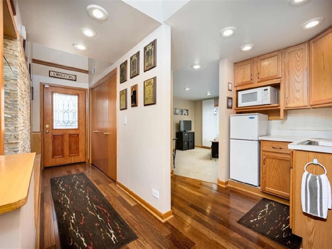
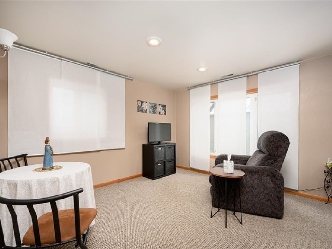
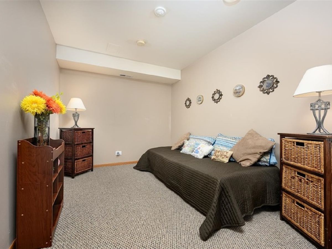
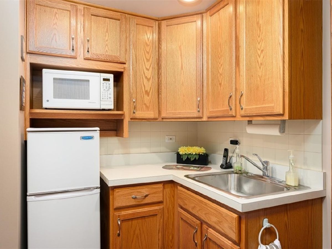
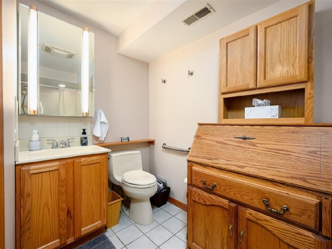
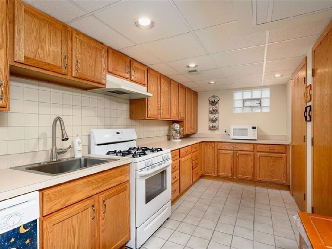
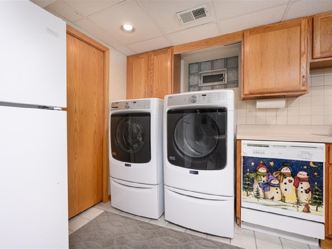
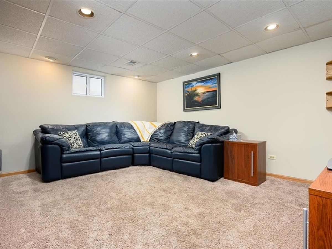
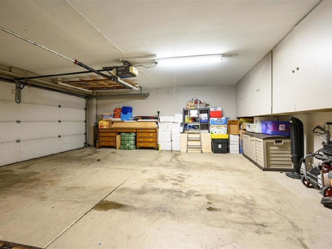
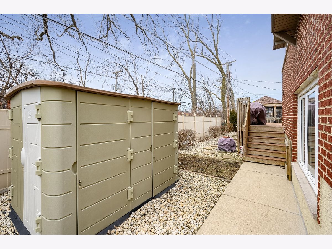
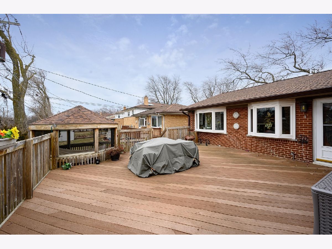
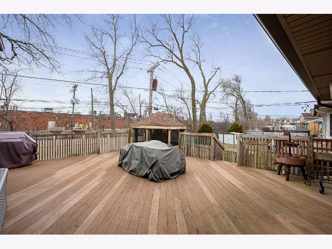
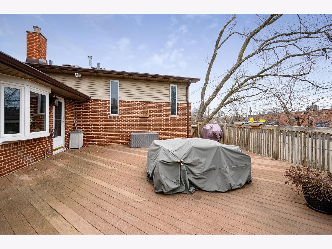
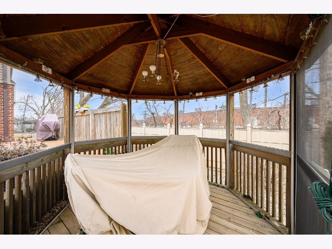
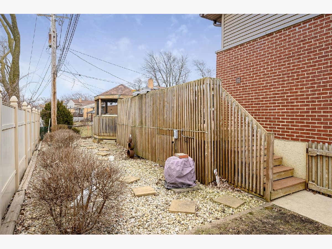
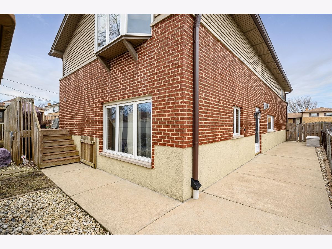
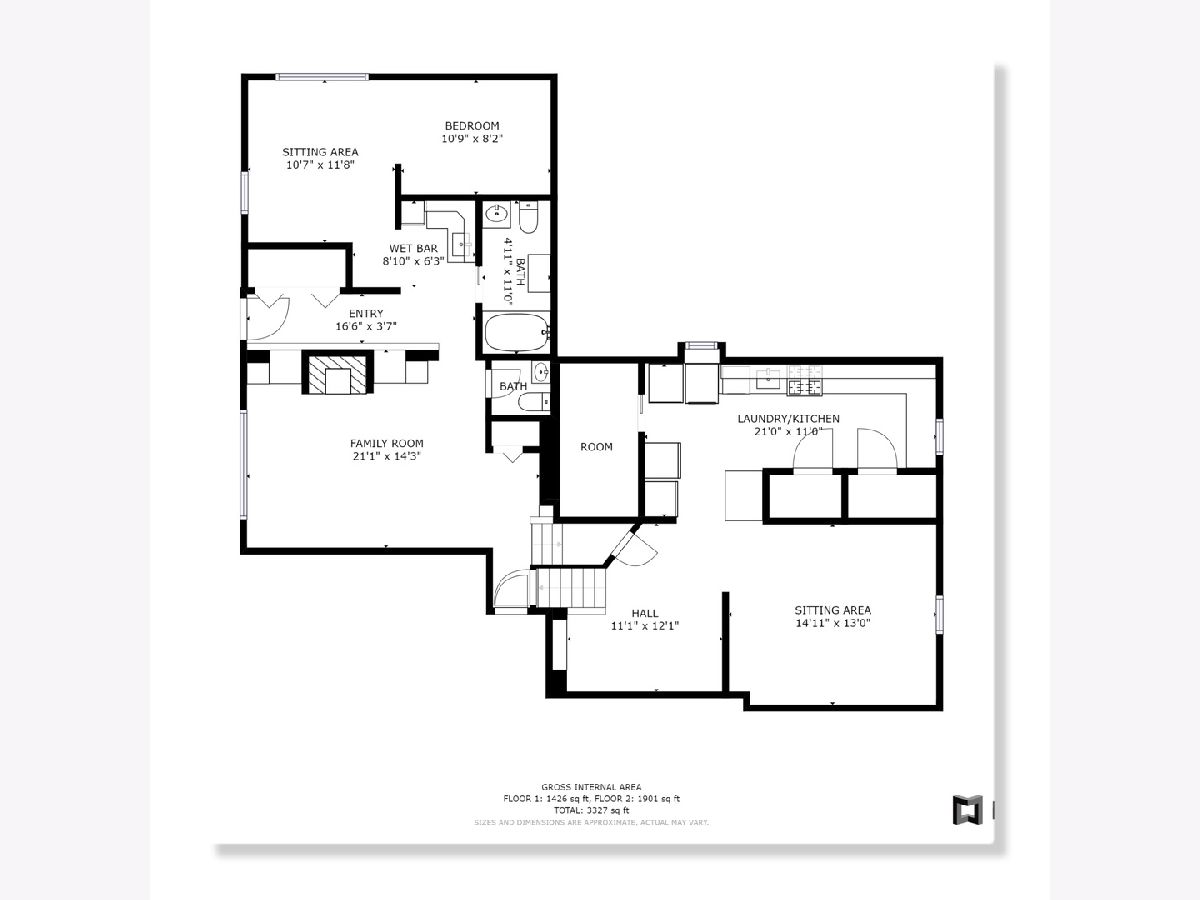
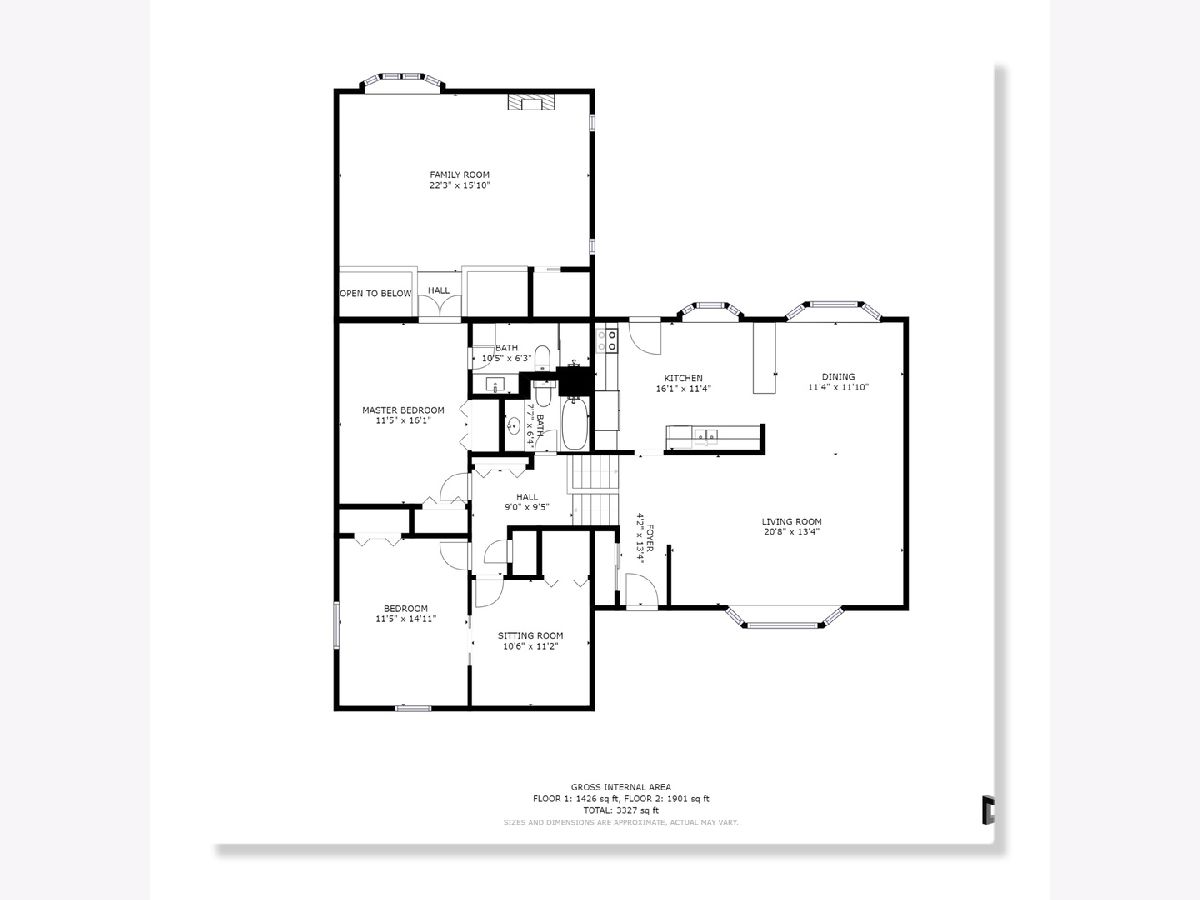
Room Specifics
Total Bedrooms: 4
Bedrooms Above Ground: 4
Bedrooms Below Ground: 0
Dimensions: —
Floor Type: Carpet
Dimensions: —
Floor Type: Carpet
Dimensions: —
Floor Type: Carpet
Full Bathrooms: 4
Bathroom Amenities: —
Bathroom in Basement: 0
Rooms: Office,Suite,Sitting Room,Kitchen,Family Room
Basement Description: Finished
Other Specifics
| 2 | |
| — | |
| Concrete | |
| — | |
| — | |
| 65 X 98 | |
| Pull Down Stair | |
| Full | |
| — | |
| Range, Microwave, Dishwasher, Refrigerator, Freezer, Washer, Dryer, Stainless Steel Appliance(s), Range Hood | |
| Not in DB | |
| Curbs, Sidewalks, Street Lights, Street Paved | |
| — | |
| — | |
| Attached Fireplace Doors/Screen, Gas Log, Gas Starter, Heatilator, Includes Accessories, Ventless |
Tax History
| Year | Property Taxes |
|---|---|
| 2020 | $5,771 |
Contact Agent
Nearby Similar Homes
Nearby Sold Comparables
Contact Agent
Listing Provided By
Berkshire Hathaway HomeServices Chicago

