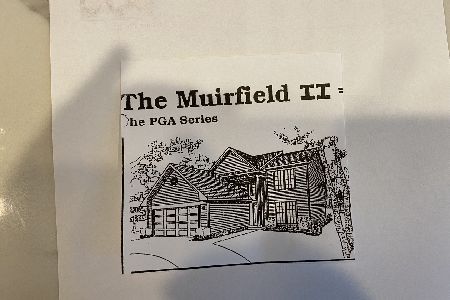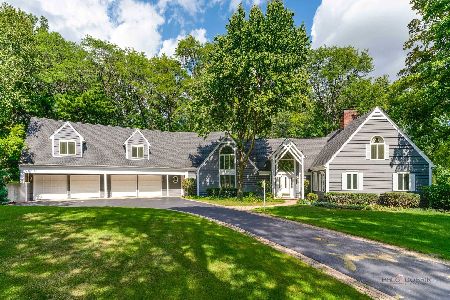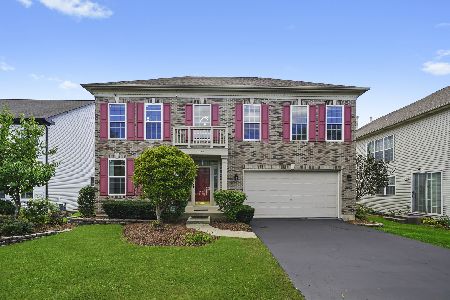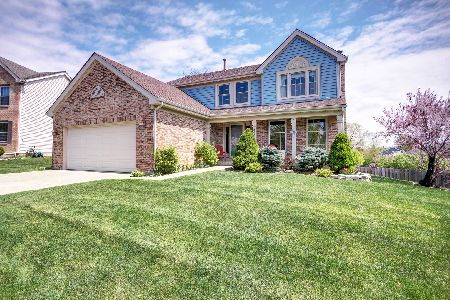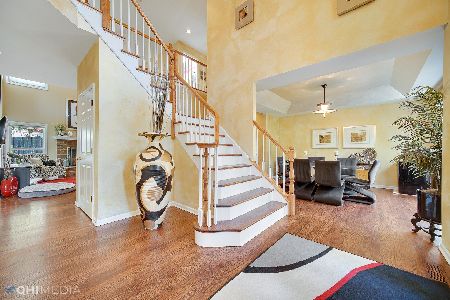1215 Sherwood Lane, Palatine, Illinois 60067
$397,000
|
Sold
|
|
| Status: | Closed |
| Sqft: | 2,496 |
| Cost/Sqft: | $168 |
| Beds: | 4 |
| Baths: | 4 |
| Year Built: | 1988 |
| Property Taxes: | $10,328 |
| Days On Market: | 3338 |
| Lot Size: | 0,22 |
Description
You can feel the love and care from this home. Located on a hill in a tight knit, family friendly community with great schools, this 4 bedroom, 3.5 bathroom home with newly finished walk out basement is perfect for any family. Gleaming hardwood floors throughout the first floor showcase the great natural light this home receives. The great flow of the home is showcased with large living room, dining room, and kitchen that opens up to family room with brick wood burning fireplace. Kitchen has plenty of cabinet and counter space and also has newly installed kitchen island with granite counters. 4 large bedrooms are highlighted by master suite with walk-in closet, dual sinks, deep soaking tub, & separate shower. The 2 tier deck showcases the large yard with swing set and is accessible from kitchen or walk out basement. Basement was recently finished with new bathroom, large open space, and large laundry room and also provides plenty of storage. Move in ready and perfect for your family!
Property Specifics
| Single Family | |
| — | |
| Colonial | |
| 1988 | |
| Full,Walkout | |
| — | |
| No | |
| 0.22 |
| Cook | |
| Morgans Gate | |
| 0 / Not Applicable | |
| None | |
| Lake Michigan | |
| Public Sewer | |
| 09399015 | |
| 02082060030000 |
Nearby Schools
| NAME: | DISTRICT: | DISTANCE: | |
|---|---|---|---|
|
Grade School
Stuart R Paddock School |
15 | — | |
|
Middle School
Walter R Sundling Junior High Sc |
15 | Not in DB | |
|
High School
Palatine High School |
211 | Not in DB | |
Property History
| DATE: | EVENT: | PRICE: | SOURCE: |
|---|---|---|---|
| 30 Jul, 2009 | Sold | $435,000 | MRED MLS |
| 15 Jun, 2009 | Under contract | $469,900 | MRED MLS |
| 3 Jun, 2009 | Listed for sale | $469,900 | MRED MLS |
| 27 Jan, 2017 | Sold | $397,000 | MRED MLS |
| 18 Dec, 2016 | Under contract | $419,900 | MRED MLS |
| 3 Dec, 2016 | Listed for sale | $419,900 | MRED MLS |
Room Specifics
Total Bedrooms: 4
Bedrooms Above Ground: 4
Bedrooms Below Ground: 0
Dimensions: —
Floor Type: Carpet
Dimensions: —
Floor Type: Carpet
Dimensions: —
Floor Type: Carpet
Full Bathrooms: 4
Bathroom Amenities: Separate Shower,Double Sink
Bathroom in Basement: 0
Rooms: Foyer,Storage,Bonus Room
Basement Description: Finished
Other Specifics
| 2 | |
| Concrete Perimeter | |
| Concrete | |
| Deck | |
| — | |
| 64X128X108X122 | |
| — | |
| Full | |
| Skylight(s), Hardwood Floors | |
| Range, Microwave, Dishwasher, Refrigerator, Washer, Dryer, Disposal | |
| Not in DB | |
| Sidewalks, Street Lights, Street Paved | |
| — | |
| — | |
| Wood Burning |
Tax History
| Year | Property Taxes |
|---|---|
| 2009 | $7,003 |
| 2017 | $10,328 |
Contact Agent
Nearby Similar Homes
Nearby Sold Comparables
Contact Agent
Listing Provided By
Cornerstone Real Estate Inc.



