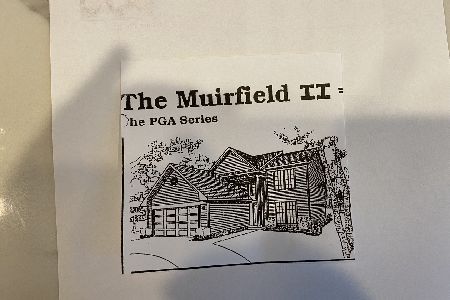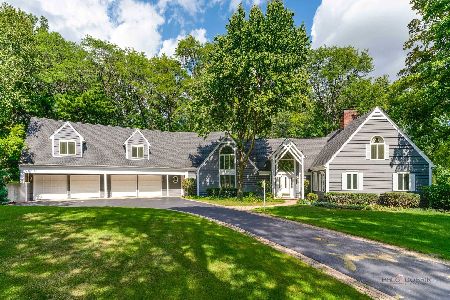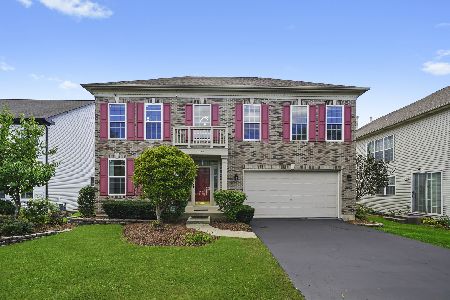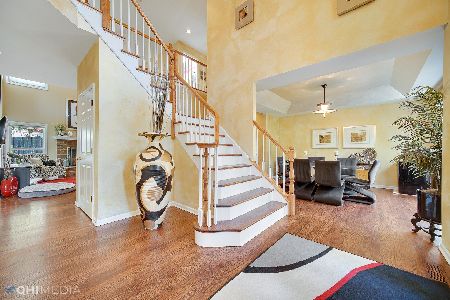1239 Sherwood Lane, Palatine, Illinois 60067
$392,500
|
Sold
|
|
| Status: | Closed |
| Sqft: | 2,376 |
| Cost/Sqft: | $168 |
| Beds: | 4 |
| Baths: | 3 |
| Year Built: | 1988 |
| Property Taxes: | $13,780 |
| Days On Market: | 2745 |
| Lot Size: | 0,00 |
Description
Absolutely gorgeous home with great curb appeal on an incredible lot! The recently remodeled kitchen with an abundance of white cabinetry - some with glass fronts- is super spacious with loads of counter space (quartz), breakfast bar, hardwood flooring, subway tile back-splash and a separate eating area. The enormous 'Great Room' with gleaming hardwood flooring is highlighted by a brick fireplace and overlooks the lovely backyard. The dining room will seat a crowd and also features hardwood flooring. The powder room has recently been remodeled. The master bedroom suite offers a spacious and bright bedroom (4 windows), a walk-in closet and a beautifully remodeled bathroom with dual vanity and spacious shower. The other 3 bedrooms are all spacious and served by the remodeled hall bathroom with dual vanity. A 2nd floor laundry room was recently added. There is a full, walk-out basement. Convenient location close to Metra, forest preserve, x-ways,golf courses & shopping. Better hurry!
Property Specifics
| Single Family | |
| — | |
| — | |
| 1988 | |
| Full,Walkout | |
| — | |
| No | |
| — |
| Cook | |
| — | |
| 0 / Not Applicable | |
| None | |
| Lake Michigan | |
| Public Sewer | |
| 10026461 | |
| 02082060050000 |
Nearby Schools
| NAME: | DISTRICT: | DISTANCE: | |
|---|---|---|---|
|
Grade School
Stuart R Paddock School |
15 | — | |
|
Middle School
Walter R Sundling Junior High Sc |
15 | Not in DB | |
|
High School
Palatine High School |
211 | Not in DB | |
Property History
| DATE: | EVENT: | PRICE: | SOURCE: |
|---|---|---|---|
| 17 Sep, 2018 | Sold | $392,500 | MRED MLS |
| 7 Aug, 2018 | Under contract | $399,900 | MRED MLS |
| 19 Jul, 2018 | Listed for sale | $399,900 | MRED MLS |
Room Specifics
Total Bedrooms: 4
Bedrooms Above Ground: 4
Bedrooms Below Ground: 0
Dimensions: —
Floor Type: Carpet
Dimensions: —
Floor Type: Carpet
Dimensions: —
Floor Type: Carpet
Full Bathrooms: 3
Bathroom Amenities: —
Bathroom in Basement: 0
Rooms: Eating Area
Basement Description: Unfinished
Other Specifics
| 2 | |
| — | |
| — | |
| Deck, Patio | |
| Fenced Yard | |
| 53X149X143X116 | |
| — | |
| Full | |
| Hardwood Floors, Second Floor Laundry | |
| Range, Microwave, Dishwasher, Refrigerator, High End Refrigerator, Washer, Dryer, Disposal, Stainless Steel Appliance(s), Range Hood | |
| Not in DB | |
| Sidewalks | |
| — | |
| — | |
| Gas Log, Gas Starter |
Tax History
| Year | Property Taxes |
|---|---|
| 2018 | $13,780 |
Contact Agent
Nearby Similar Homes
Nearby Sold Comparables
Contact Agent
Listing Provided By
Coldwell Banker Residential Brokerage










