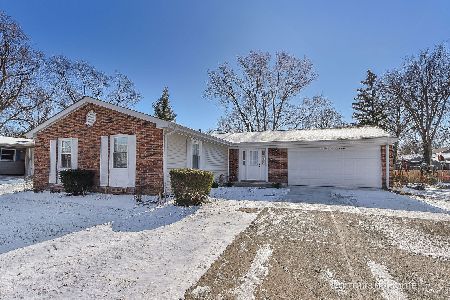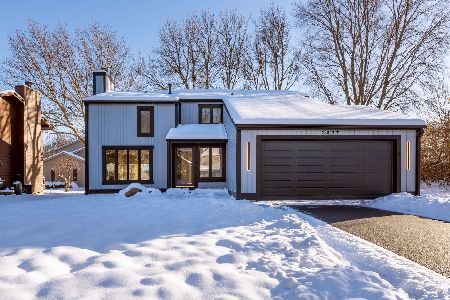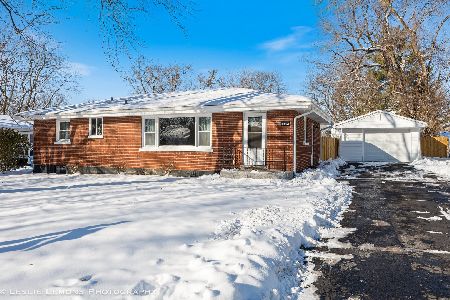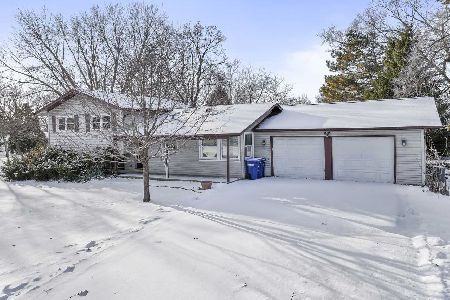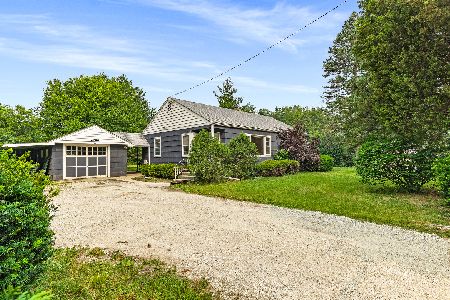1215 Smith Road, Lisle, Illinois 60532
$385,000
|
Sold
|
|
| Status: | Closed |
| Sqft: | 2,167 |
| Cost/Sqft: | $180 |
| Beds: | 3 |
| Baths: | 3 |
| Year Built: | — |
| Property Taxes: | $10,937 |
| Days On Market: | 2266 |
| Lot Size: | 1,00 |
Description
Be prepared to be wowed! Unique home situated on almost 1 acre of wooded land with more than 20 fruit trees and located only 4 miles to downtown Naperville. Inside you'll find beautiful hardwood floors on the 1st and 2nd level and newer carpeting in all 3 bedrooms. Living room boasts a cathedral ceiling with skylights, wood burning fireplace, and slider leading to a welcoming brick paver patio. Family room with exposed beam ceiling, bay window, and another wood burning fireplace! Floor to ceiling windows allow truly Gorgeous views from the spacious eat-in kitchen and breakfast bar. Master bedroom with cathedral ceiling and private balcony. Huge 1,000 sq ft 4+ car heated garage with huge storage space above. Perfect for hobbyist, business, or car enthusiast. 2 standard size garage doors and 1- 8 foot door. Full brick paver driveways and patios. Close to Metra.
Property Specifics
| Single Family | |
| — | |
| — | |
| — | |
| Partial | |
| — | |
| No | |
| 1 |
| Du Page | |
| Mcintosh | |
| 0 / Not Applicable | |
| None | |
| Private Well | |
| Public Sewer | |
| 10573241 | |
| 0815210021 |
Nearby Schools
| NAME: | DISTRICT: | DISTANCE: | |
|---|---|---|---|
|
Grade School
Lisle Elementary School |
202 | — | |
|
Middle School
Lisle Junior High School |
202 | Not in DB | |
|
High School
Lisle High School |
202 | Not in DB | |
Property History
| DATE: | EVENT: | PRICE: | SOURCE: |
|---|---|---|---|
| 28 Jun, 2013 | Sold | $345,000 | MRED MLS |
| 3 May, 2013 | Under contract | $359,900 | MRED MLS |
| — | Last price change | $369,900 | MRED MLS |
| 23 Mar, 2013 | Listed for sale | $379,800 | MRED MLS |
| 10 Jan, 2020 | Sold | $385,000 | MRED MLS |
| 25 Nov, 2019 | Under contract | $389,990 | MRED MLS |
| 13 Nov, 2019 | Listed for sale | $389,990 | MRED MLS |
Room Specifics
Total Bedrooms: 3
Bedrooms Above Ground: 3
Bedrooms Below Ground: 0
Dimensions: —
Floor Type: Carpet
Dimensions: —
Floor Type: Carpet
Full Bathrooms: 3
Bathroom Amenities: Whirlpool
Bathroom in Basement: 0
Rooms: Breakfast Room
Basement Description: Unfinished
Other Specifics
| 4 | |
| Concrete Perimeter,Stone | |
| Brick | |
| Balcony, Patio, Brick Paver Patio, Workshop | |
| Wooded,Mature Trees | |
| 300 X 135 X 299 X 149 | |
| — | |
| — | |
| Vaulted/Cathedral Ceilings, Skylight(s), Hardwood Floors, First Floor Full Bath | |
| Double Oven, Dishwasher, Refrigerator, Washer, Dryer, Cooktop | |
| Not in DB | |
| Street Paved | |
| — | |
| — | |
| Wood Burning |
Tax History
| Year | Property Taxes |
|---|---|
| 2013 | $9,689 |
| 2020 | $10,937 |
Contact Agent
Nearby Similar Homes
Nearby Sold Comparables
Contact Agent
Listing Provided By
Baird & Warner

