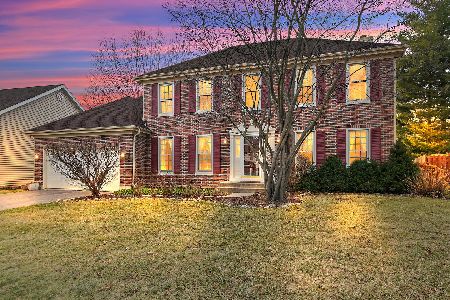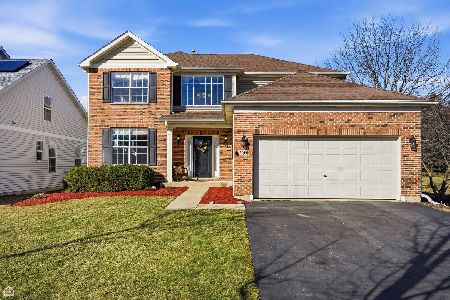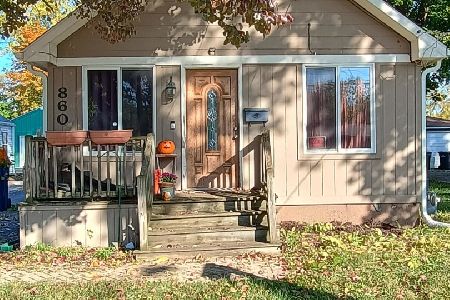1215 Spring Creek Road, Elgin, Illinois 60120
$237,000
|
Sold
|
|
| Status: | Closed |
| Sqft: | 1,667 |
| Cost/Sqft: | $142 |
| Beds: | 3 |
| Baths: | 3 |
| Year Built: | 1992 |
| Property Taxes: | $4,889 |
| Days On Market: | 1975 |
| Lot Size: | 0,21 |
Description
Beautiful 3 bed, 2.5 bath home in the desirable Cobblers Crossing neighborhood! New roof, new windows, new A/C, and new deck! Wood laminate flooring throughout the main level. Versatile open floor plan! Enter to the combined living room and den, which lead to the kitchen, opening to a large dining room or family room. Completing the main level is a laundry room and a half bath. Spacious master suite features a vaulted ceiling and a private master bath. 2nd and 3rd bedrooms are generously sized and share a full hall bath. Full unfinished basement offers more potential living space and plenty of room for storage. Attached two-car garage. Backyard is the perfect spot to relax or entertain with a gorgeous large new deck, and a firepit area. Ideal location in a quiet residential neighborhood, yet still close to shopping and dining! Access to I-90 for easy commuting. Home is in good shape, but is being sold AS-IS. Don't miss this one!
Property Specifics
| Single Family | |
| — | |
| Traditional | |
| 1992 | |
| Full | |
| CHADWICK | |
| No | |
| 0.21 |
| Cook | |
| Cobblers Crossing | |
| 256 / Annual | |
| Insurance | |
| Public | |
| Public Sewer | |
| 10889908 | |
| 06062010230000 |
Nearby Schools
| NAME: | DISTRICT: | DISTANCE: | |
|---|---|---|---|
|
Grade School
Lincoln Elementary School |
46 | — | |
|
Middle School
Larsen Middle School |
46 | Not in DB | |
|
High School
Elgin High School |
46 | Not in DB | |
Property History
| DATE: | EVENT: | PRICE: | SOURCE: |
|---|---|---|---|
| 12 Jan, 2021 | Sold | $237,000 | MRED MLS |
| 6 Oct, 2020 | Under contract | $237,000 | MRED MLS |
| 2 Oct, 2020 | Listed for sale | $237,000 | MRED MLS |
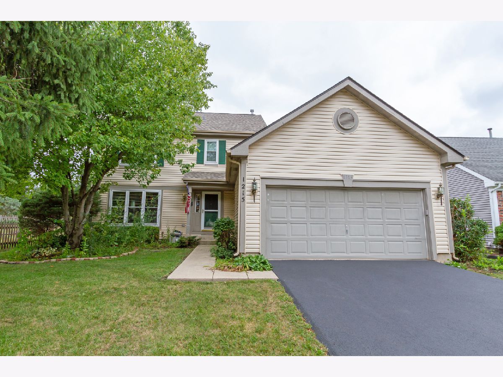
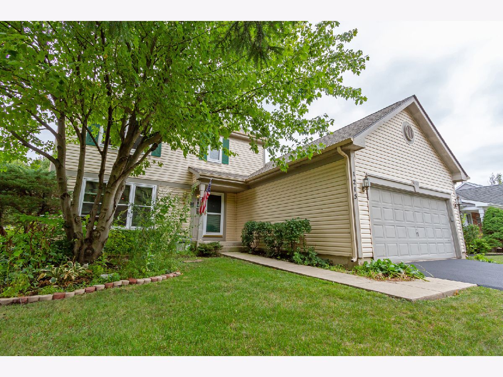
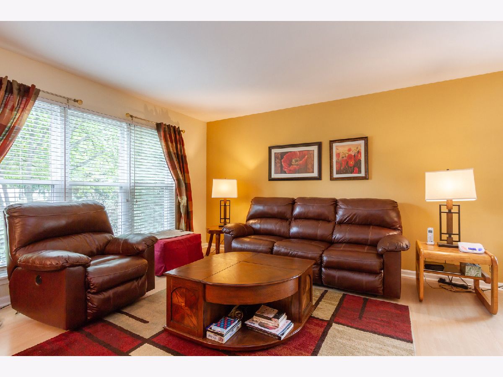
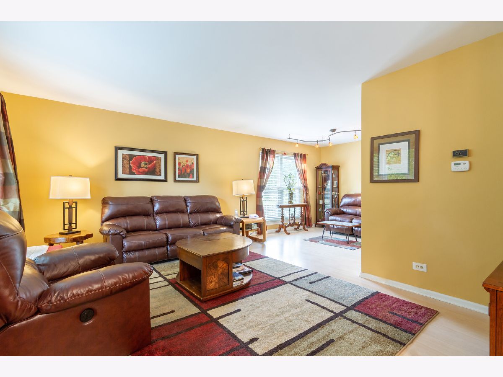
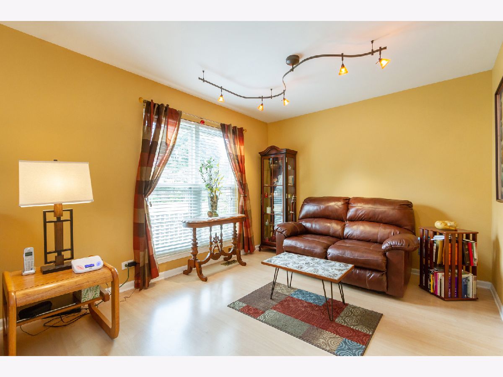
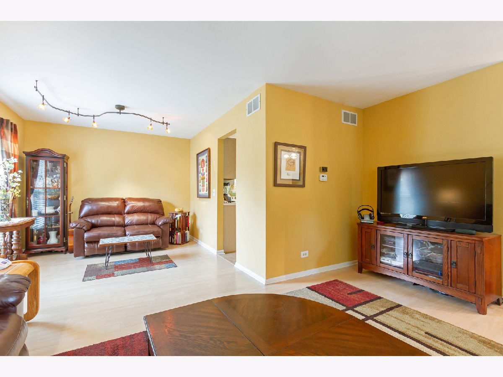
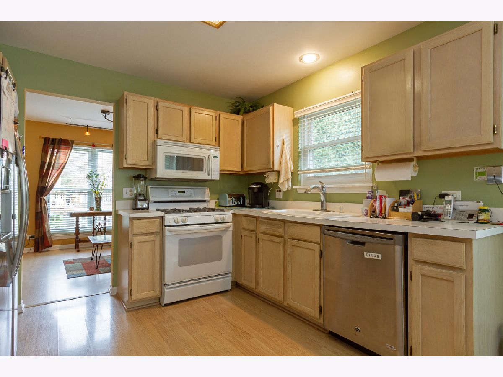
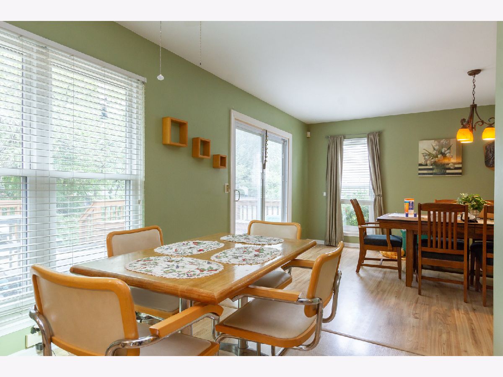
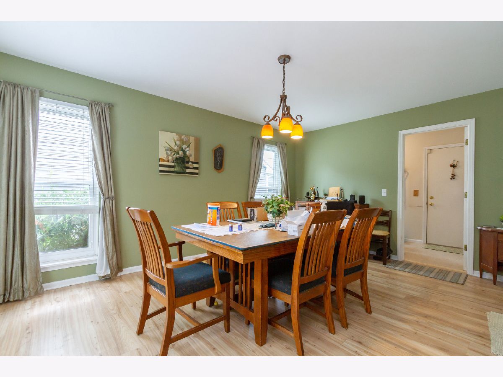
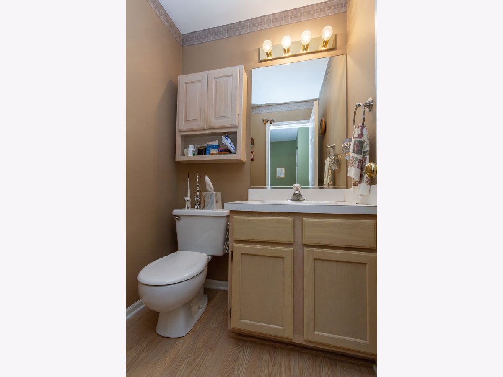
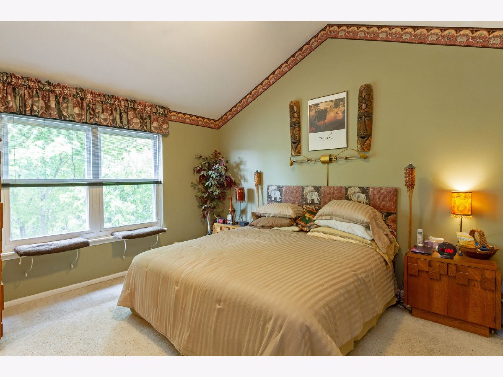
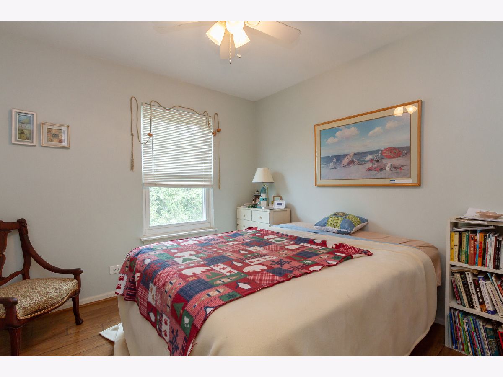
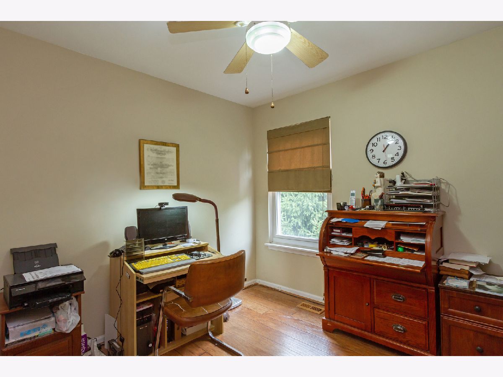
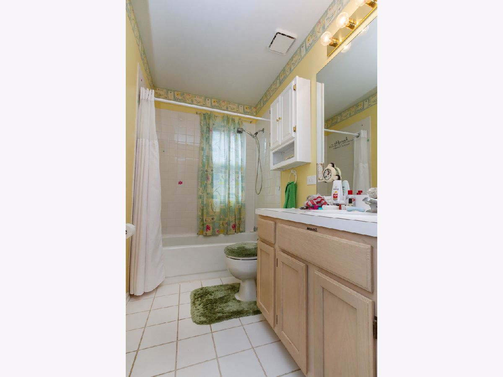
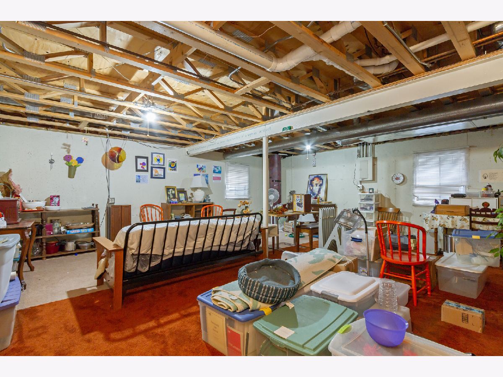
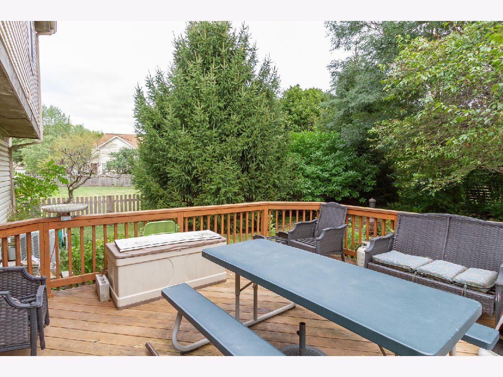
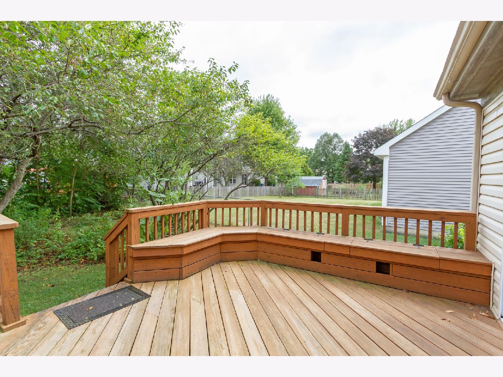
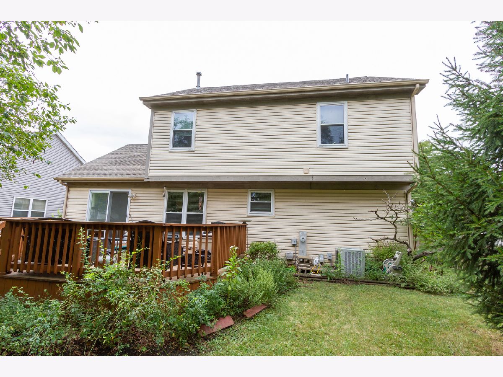
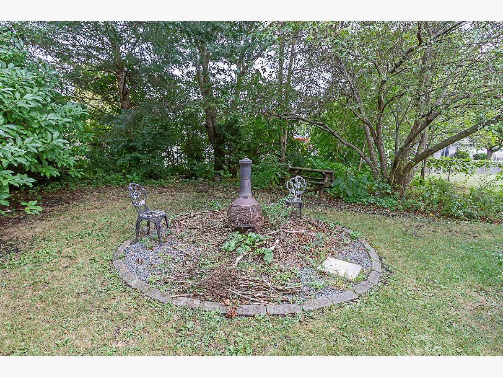
Room Specifics
Total Bedrooms: 3
Bedrooms Above Ground: 3
Bedrooms Below Ground: 0
Dimensions: —
Floor Type: Wood Laminate
Dimensions: —
Floor Type: Wood Laminate
Full Bathrooms: 3
Bathroom Amenities: —
Bathroom in Basement: 0
Rooms: Den
Basement Description: Unfinished
Other Specifics
| 2 | |
| Concrete Perimeter | |
| Asphalt | |
| Deck, Storms/Screens | |
| — | |
| 9024 | |
| — | |
| Full | |
| Wood Laminate Floors, First Floor Laundry, Some Carpeting | |
| Range, Microwave, Dishwasher, Refrigerator, Washer, Dryer, Disposal | |
| Not in DB | |
| Park, Curbs, Sidewalks, Street Paved | |
| — | |
| — | |
| — |
Tax History
| Year | Property Taxes |
|---|---|
| 2021 | $4,889 |
Contact Agent
Nearby Similar Homes
Nearby Sold Comparables
Contact Agent
Listing Provided By
RE/MAX Suburban

