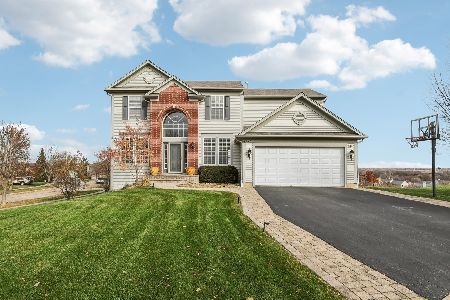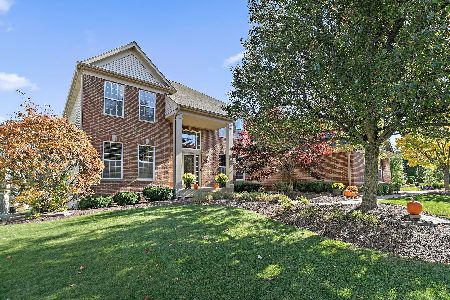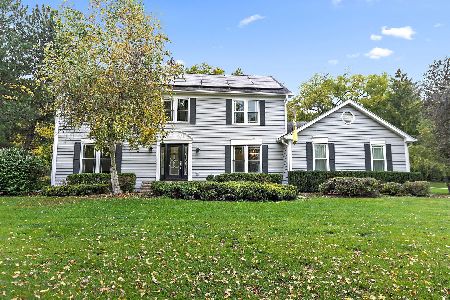1215 Timber Drive, Sleepy Hollow, Illinois 60118
$270,000
|
Sold
|
|
| Status: | Closed |
| Sqft: | 2,608 |
| Cost/Sqft: | $126 |
| Beds: | 3 |
| Baths: | 3 |
| Year Built: | 1979 |
| Property Taxes: | $9,242 |
| Days On Market: | 2506 |
| Lot Size: | 0,72 |
Description
Secluded Custom Built in 1978, 3 Bed 2.5 Bath in Sleepy Hollow. Expertly maintained by Original owners. Enter to Large Open Foyer Overlooking Cozy step down Formal Living Room with Cathedral Ceilings. Large Formal Dining Room w Views of LR and Spiral Staircase. Newer Kitchen(2015) with Oak Cabinets, Granite Counters w Eat-In Island and Cook-top W/Built in Oven. Kitchen opens to Large Family Room w Gas Start Wood Burning Fireplace and custom Built In Cabinetry. Glass Sliding Doors open to 2 Tier Sprawling Wrap around Deck overlooking Beautiful Wooded Yard w Creek. Second Floor Boasts Loft Area, Huge Master Bedroom Suite, Jacuzzi Tub, Double Vanities w Separate Shower. 2 Additional Bedrooms and Laundry Room. Lower Level Features Private Office, Rec Room, Sliders to lower Deck overlooking Sprawling Yard. Work Room plus Crawl Space for additional Storage. 3 Car Attached Garage. Close to Big Timber Metra Station. Tear Off Roof-2014. Driveway-2014
Property Specifics
| Single Family | |
| — | |
| — | |
| 1979 | |
| Partial,Walkout | |
| CUSTOM | |
| No | |
| 0.72 |
| Kane | |
| — | |
| 0 / Not Applicable | |
| None | |
| Public | |
| Septic-Private | |
| 10266700 | |
| 0329252011 |
Nearby Schools
| NAME: | DISTRICT: | DISTANCE: | |
|---|---|---|---|
|
Grade School
Sleepy Hollow Elementary School |
300 | — | |
|
Middle School
Dundee Middle School |
300 | Not in DB | |
|
High School
Dundee-crown High School |
300 | Not in DB | |
Property History
| DATE: | EVENT: | PRICE: | SOURCE: |
|---|---|---|---|
| 30 May, 2019 | Sold | $270,000 | MRED MLS |
| 30 Mar, 2019 | Under contract | $329,000 | MRED MLS |
| 7 Feb, 2019 | Listed for sale | $329,000 | MRED MLS |
Room Specifics
Total Bedrooms: 3
Bedrooms Above Ground: 3
Bedrooms Below Ground: 0
Dimensions: —
Floor Type: Carpet
Dimensions: —
Floor Type: Carpet
Full Bathrooms: 3
Bathroom Amenities: Whirlpool,Separate Shower,Double Sink,Soaking Tub
Bathroom in Basement: 0
Rooms: Office,Loft,Recreation Room,Workshop,Foyer,Deck
Basement Description: Finished,Crawl,Exterior Access
Other Specifics
| 3 | |
| Concrete Perimeter | |
| Asphalt | |
| Deck | |
| Landscaped,Wooded,Rear of Lot | |
| 114X264 | |
| Unfinished | |
| Full | |
| Hardwood Floors, Wood Laminate Floors, Second Floor Laundry | |
| Microwave, Dishwasher, Refrigerator, Washer, Dryer, Disposal, Stainless Steel Appliance(s), Cooktop, Built-In Oven | |
| Not in DB | |
| — | |
| — | |
| — | |
| Attached Fireplace Doors/Screen, Gas Log |
Tax History
| Year | Property Taxes |
|---|---|
| 2019 | $9,242 |
Contact Agent
Nearby Similar Homes
Nearby Sold Comparables
Contact Agent
Listing Provided By
Homesmart Connect LLC












