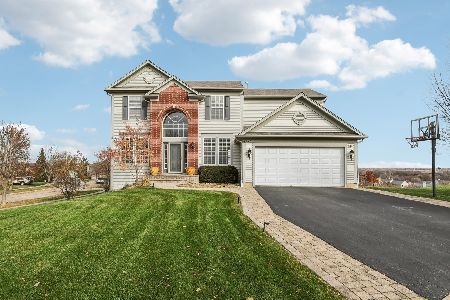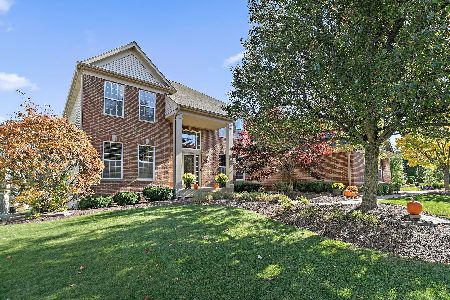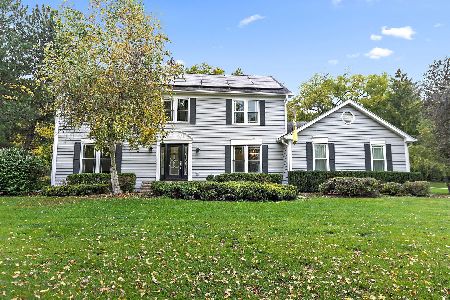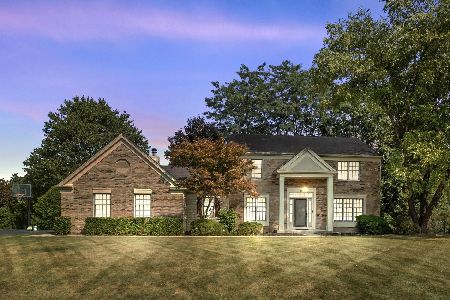1216 Timber Drive, Sleepy Hollow, Illinois 60118
$338,000
|
Sold
|
|
| Status: | Closed |
| Sqft: | 2,400 |
| Cost/Sqft: | $146 |
| Beds: | 4 |
| Baths: | 3 |
| Year Built: | 1975 |
| Property Taxes: | $10,086 |
| Days On Market: | 2871 |
| Lot Size: | 0,75 |
Description
MLS #09852138. Fall in love with this 2-story home in the Hills of Sleepy Hollow! A beautifully updated home in a private wooded setting on .75 acres. Meticulously cared for and updated throughout by 1 owner for the last 27 years. This house is in pristine condition. Serene views from every window in the house. Unwind and relax outdoors with friends and family on a huge screened-in porch while enjoying the natural surroundings with no neighbors in sight! Prime location: close to I-90, shopping, grocery, dining, theaters, etc. Owners have updated with Stainless Steel appliances, windows (lifetime warranty), A/C and furnace (2016), new electrical panel (2016), sump pump (2016), bathrooms (2016), turn-key gas log fireplace, flooring (master bath has heated floors), interior and exterior paint (2017), garage door (2017), leaf-guard gutters, newer roof, full finished basement (2016), and all other details in advance of selling. ALL YOU HAVE TO DO IS MOVE IN AND MAKE IT YOURS!
Property Specifics
| Single Family | |
| — | |
| Colonial | |
| 1975 | |
| Full | |
| — | |
| No | |
| 0.75 |
| Kane | |
| — | |
| 0 / Not Applicable | |
| None | |
| Public | |
| Septic-Private | |
| 09852138 | |
| 0329252005 |
Nearby Schools
| NAME: | DISTRICT: | DISTANCE: | |
|---|---|---|---|
|
Grade School
Sleepy Hollow Elementary School |
300 | — | |
|
Middle School
Dundee Middle School |
300 | Not in DB | |
|
High School
Dundee-crown High School |
300 | Not in DB | |
Property History
| DATE: | EVENT: | PRICE: | SOURCE: |
|---|---|---|---|
| 15 Mar, 2018 | Sold | $338,000 | MRED MLS |
| 14 Feb, 2018 | Under contract | $349,900 | MRED MLS |
| 8 Feb, 2018 | Listed for sale | $349,900 | MRED MLS |
Room Specifics
Total Bedrooms: 4
Bedrooms Above Ground: 4
Bedrooms Below Ground: 0
Dimensions: —
Floor Type: Carpet
Dimensions: —
Floor Type: Carpet
Dimensions: —
Floor Type: Carpet
Full Bathrooms: 3
Bathroom Amenities: Double Sink
Bathroom in Basement: 0
Rooms: Office,Utility Room-Lower Level,Screened Porch
Basement Description: Finished
Other Specifics
| 2.5 | |
| Concrete Perimeter | |
| Asphalt | |
| Deck, Patio, Screened Deck, Storms/Screens | |
| Cul-De-Sac,Wooded | |
| 155.0 X 183.38 | |
| Unfinished | |
| Full | |
| Hardwood Floors, Wood Laminate Floors, Heated Floors, First Floor Laundry, First Floor Full Bath | |
| Range, Microwave, Dishwasher, Refrigerator, Washer, Dryer, Stainless Steel Appliance(s) | |
| Not in DB | |
| Park, Pool, Tennis Court(s), Horse-Riding Area | |
| — | |
| — | |
| Gas Log, Gas Starter |
Tax History
| Year | Property Taxes |
|---|---|
| 2018 | $10,086 |
Contact Agent
Nearby Similar Homes
Nearby Sold Comparables
Contact Agent
Listing Provided By
Metro Realty Inc.











