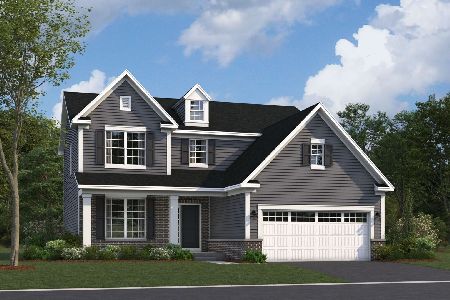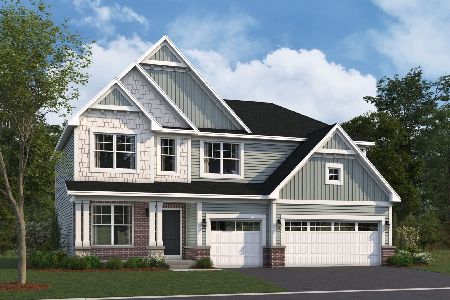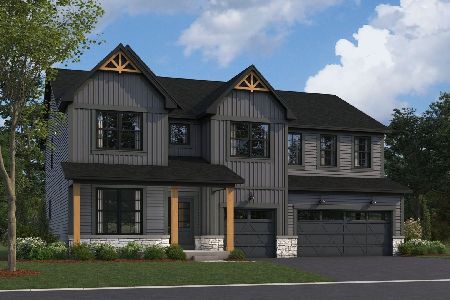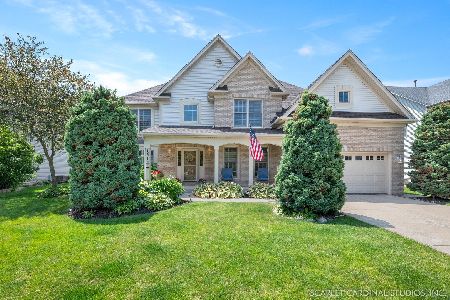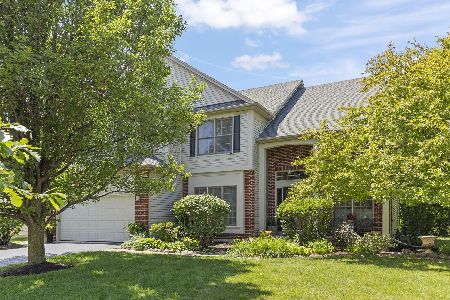12152 Winterberry Lane, Plainfield, Illinois 60585
$417,500
|
Sold
|
|
| Status: | Closed |
| Sqft: | 4,184 |
| Cost/Sqft: | $104 |
| Beds: | 4 |
| Baths: | 3 |
| Year Built: | 2003 |
| Property Taxes: | $11,435 |
| Days On Market: | 2939 |
| Lot Size: | 0,00 |
Description
The rarely available Jadestone model has plenty of space for today's modern family! Entering the 2 story foyer you know you are entering a beautiful grand home! Maple HW floors flow from foyer to kitchen/breakfast room, Keep your spaces formal w/the living & dining room, or use them for what suits your family! Work from home? This home has a 1st flr den w/ french doors and views of the professionally landscaped yard! Enjoy each day with your family or easily entertain guests w/ the open plan of the huge family room, welcoming island kitchen w/bar seating surrounding, and a great dinette! Upstairs features space for all, large 2ndary bedrooms, huge loft, and a Master bedroom w/tray ceilings, a sitting room, and massive walk in closet! The master bath is luxurious with its double sink, jacuzzi tub, stand up shower & skylight! Enjoy the outdoor entertaining on the large brick paver patio & lush backyard (sprinkler system!)! Deep Pour-Rgh In Bsmnt! 3 Car Tandem Gar! Come take a look today!
Property Specifics
| Single Family | |
| — | |
| — | |
| 2003 | |
| Full | |
| JADESTONE | |
| No | |
| — |
| Will | |
| Heritage Oaks | |
| 275 / Annual | |
| None | |
| Lake Michigan | |
| Sewer-Storm | |
| 09824008 | |
| 0701292030030000 |
Nearby Schools
| NAME: | DISTRICT: | DISTANCE: | |
|---|---|---|---|
|
Grade School
Freedom Elementary School |
202 | — | |
|
Middle School
Heritage Grove Middle School |
202 | Not in DB | |
|
High School
Plainfield North High School |
202 | Not in DB | |
Property History
| DATE: | EVENT: | PRICE: | SOURCE: |
|---|---|---|---|
| 30 May, 2018 | Sold | $417,500 | MRED MLS |
| 27 Mar, 2018 | Under contract | $435,000 | MRED MLS |
| 2 Jan, 2018 | Listed for sale | $435,000 | MRED MLS |
Room Specifics
Total Bedrooms: 4
Bedrooms Above Ground: 4
Bedrooms Below Ground: 0
Dimensions: —
Floor Type: Carpet
Dimensions: —
Floor Type: Carpet
Dimensions: —
Floor Type: Carpet
Full Bathrooms: 3
Bathroom Amenities: Whirlpool,Separate Shower,Double Sink
Bathroom in Basement: 0
Rooms: Eating Area,Den,Loft,Sitting Room,Foyer,Walk In Closet
Basement Description: Unfinished,Bathroom Rough-In
Other Specifics
| 3 | |
| Concrete Perimeter | |
| Concrete | |
| Hot Tub, Brick Paver Patio | |
| Landscaped | |
| 75 X 140 | |
| Unfinished | |
| Full | |
| Vaulted/Cathedral Ceilings, Skylight(s), Hardwood Floors, First Floor Laundry, First Floor Full Bath | |
| Double Oven, Range, Microwave, Dishwasher, Refrigerator, Washer, Dryer, Disposal, Stainless Steel Appliance(s), Range Hood | |
| Not in DB | |
| Sidewalks, Street Lights, Street Paved | |
| — | |
| — | |
| Gas Log, Gas Starter |
Tax History
| Year | Property Taxes |
|---|---|
| 2018 | $11,435 |
Contact Agent
Nearby Similar Homes
Nearby Sold Comparables
Contact Agent
Listing Provided By
john greene, Realtor

