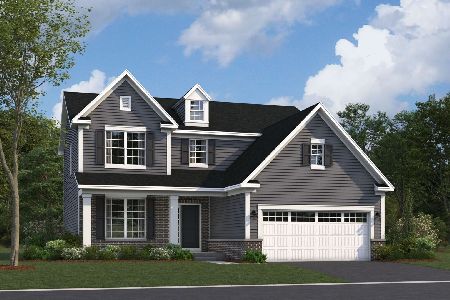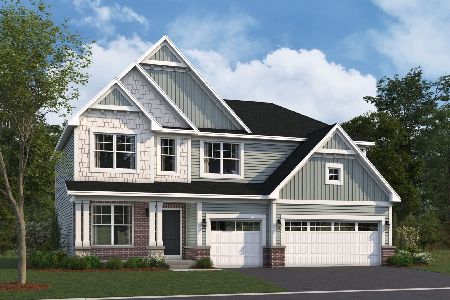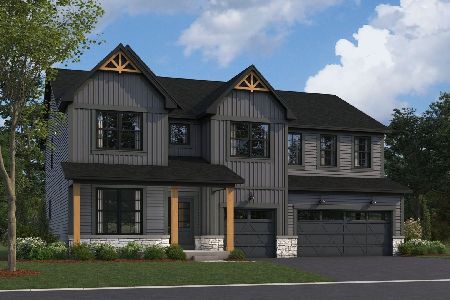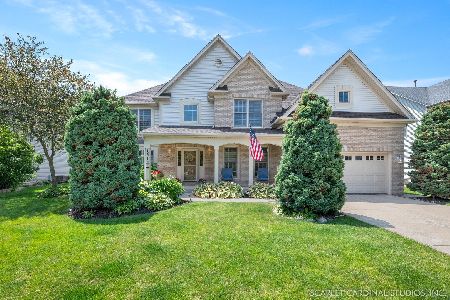12136 Winterberry Lane, Plainfield, Illinois 60585
$687,000
|
Sold
|
|
| Status: | Closed |
| Sqft: | 3,310 |
| Cost/Sqft: | $208 |
| Beds: | 4 |
| Baths: | 4 |
| Year Built: | 2003 |
| Property Taxes: | $12,737 |
| Days On Market: | 181 |
| Lot Size: | 0,00 |
Description
Photos won't do this one justice-this is a home you experience. With over 3,300 sq ft of smart, intentional space, this property blends style, storage, and comfort into every inch. You'll find 4 true bedrooms plus a main-level office-perfect for guests, work-from-home, or a 5th bedroom setup. Step inside to refinished solid oak floors, a recrafted staircase, and a KitchenAid-outfitted kitchen wrapped in ogee-edged granite and a full-height backsplash. The primary suite includes two walk-in closets, one styled like a personal boutique. The finished basement is an entertainer's dream: bamboo flooring, steam shower, projector movie setup, wet bar with beverage center & dishwasher. There's also a dedicated refrigerator/freezer, deep-pour ceilings, and tons of unfinished storage space. Outside, enjoy an oversized 1,100 sq ft stamped concrete patio with a built-in grill-ideal for hosting under the stars. All this sits on a premium corner lot, just minutes from Plainfield North High School, top-rated restaurants, parks, and everything else that makes this neighborhood so desirable. Lovingly maintained by the original owners, with key systems updated (roof, furnace, A/C, sump pump, water heater-2019-2020).
Property Specifics
| Single Family | |
| — | |
| — | |
| 2003 | |
| — | |
| — | |
| No | |
| — |
| Will | |
| — | |
| 338 / Annual | |
| — | |
| — | |
| — | |
| 12424553 | |
| 0701292030010000 |
Property History
| DATE: | EVENT: | PRICE: | SOURCE: |
|---|---|---|---|
| 16 Oct, 2025 | Sold | $687,000 | MRED MLS |
| 25 Aug, 2025 | Under contract | $689,000 | MRED MLS |
| — | Last price change | $705,000 | MRED MLS |
| 23 Jul, 2025 | Listed for sale | $705,000 | MRED MLS |
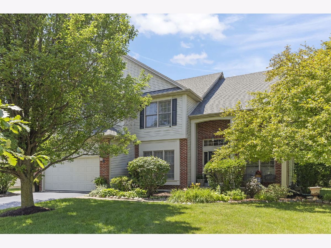
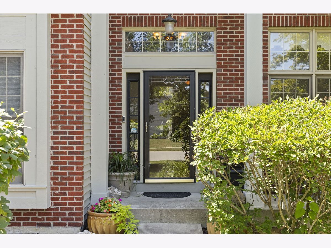
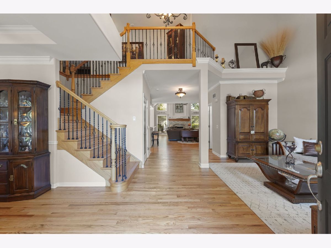
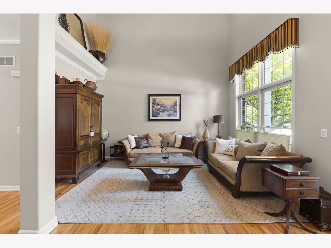
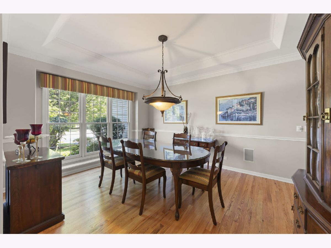
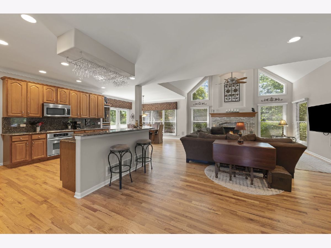
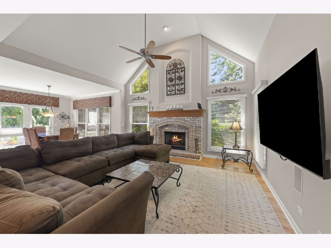
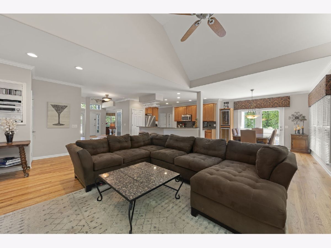
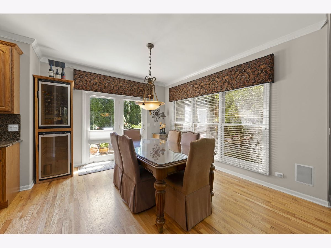
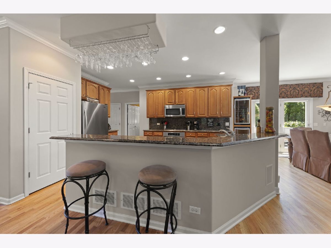
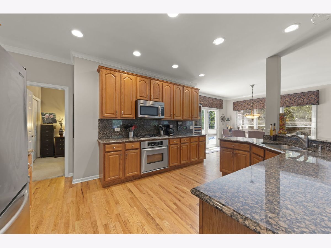
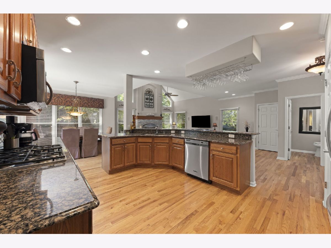
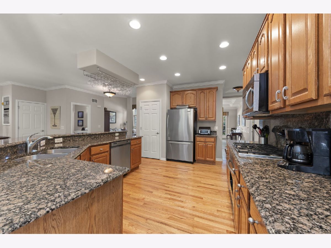
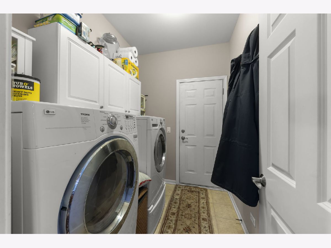
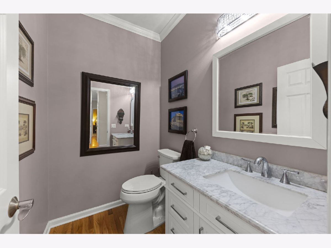
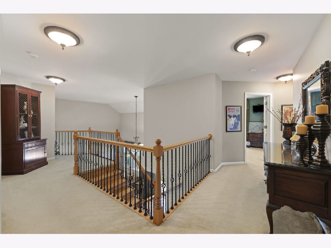
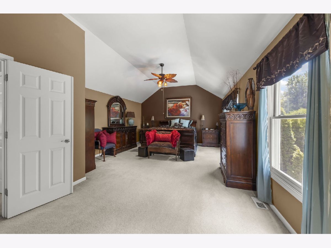
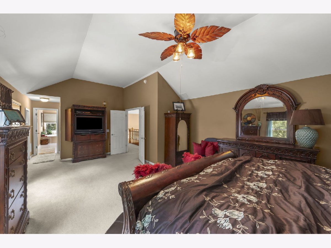
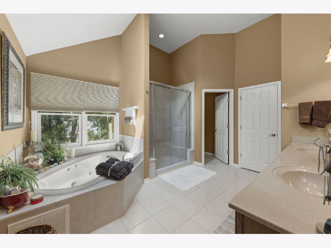
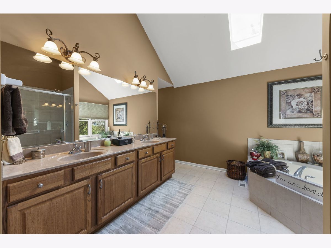
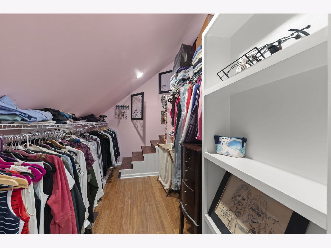
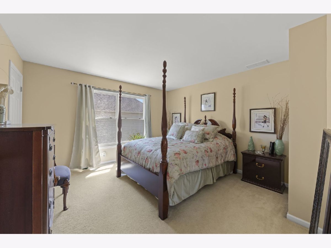
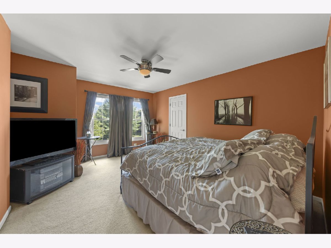
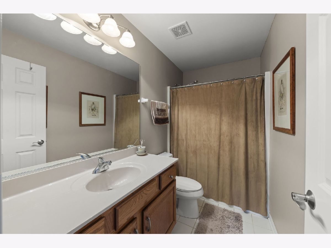
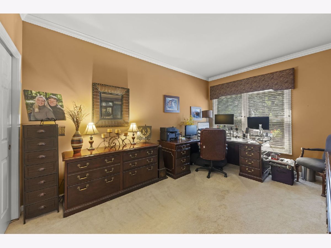
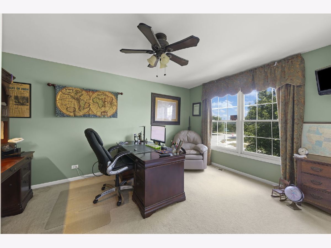
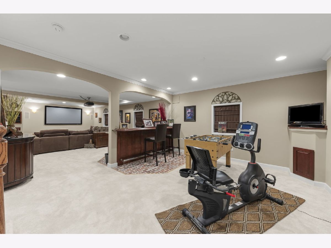
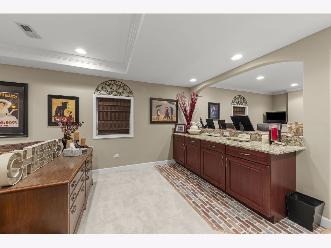
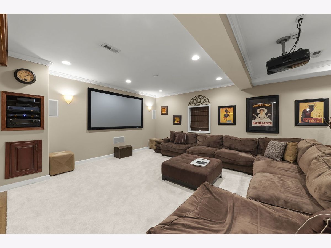
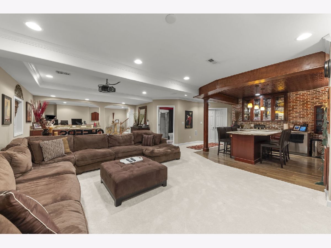
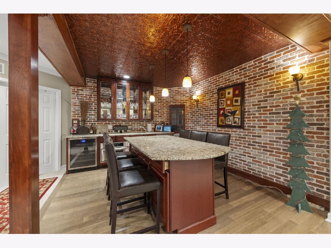
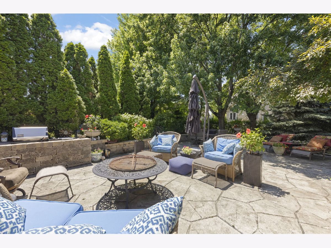
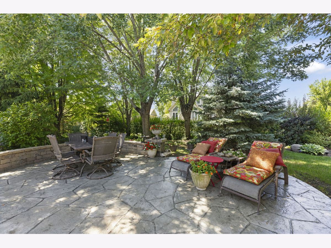
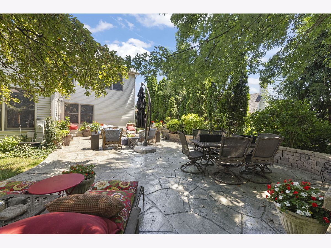
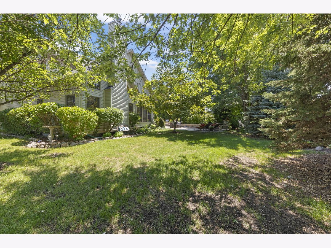
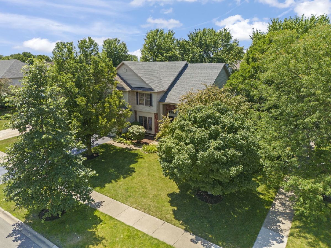
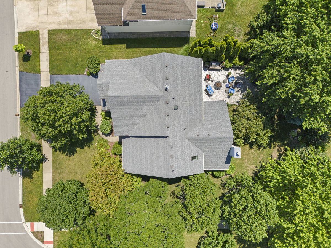
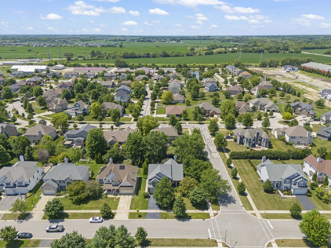
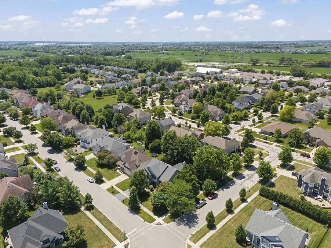
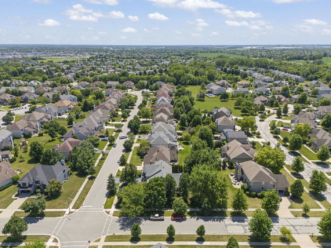
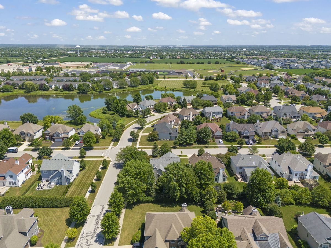
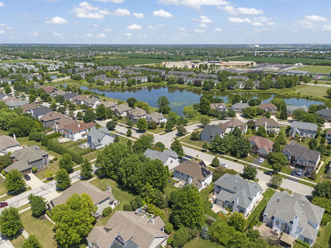
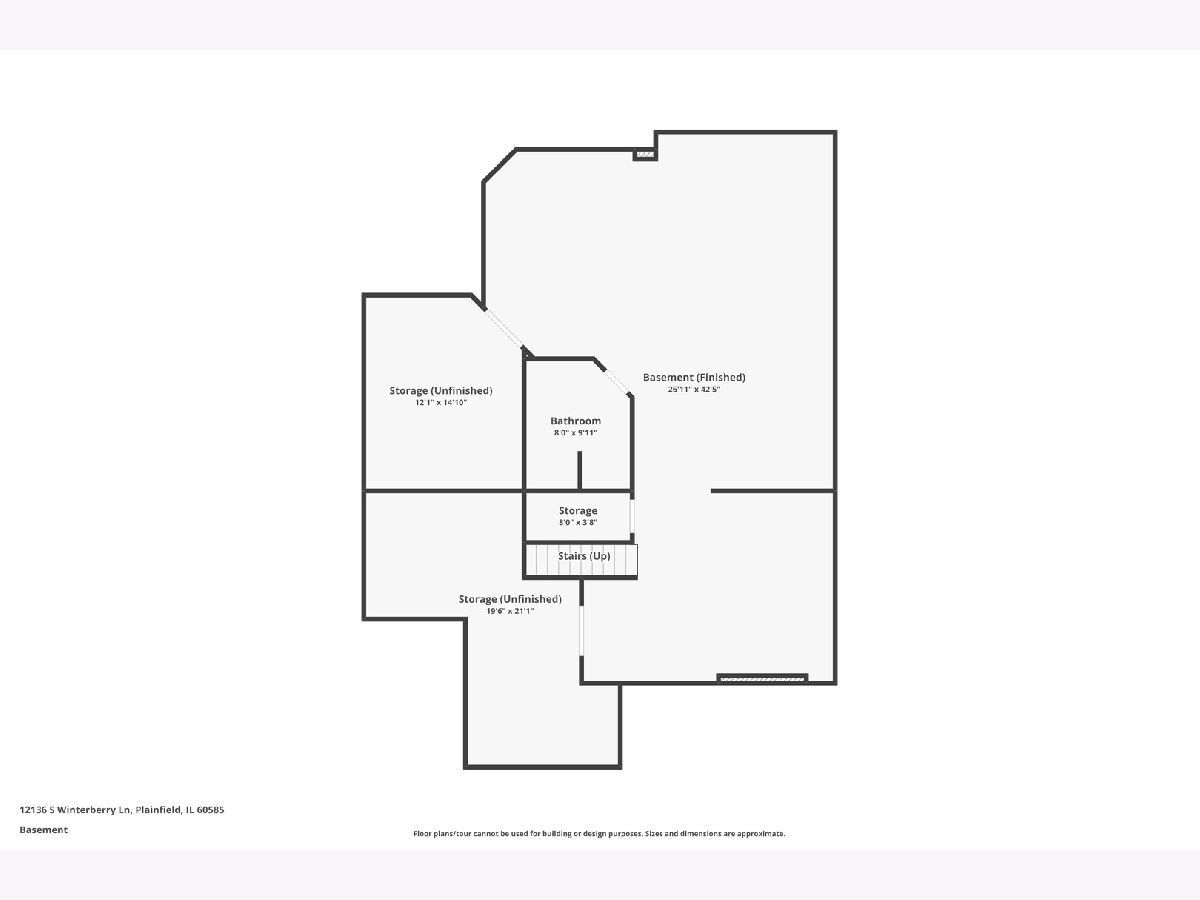
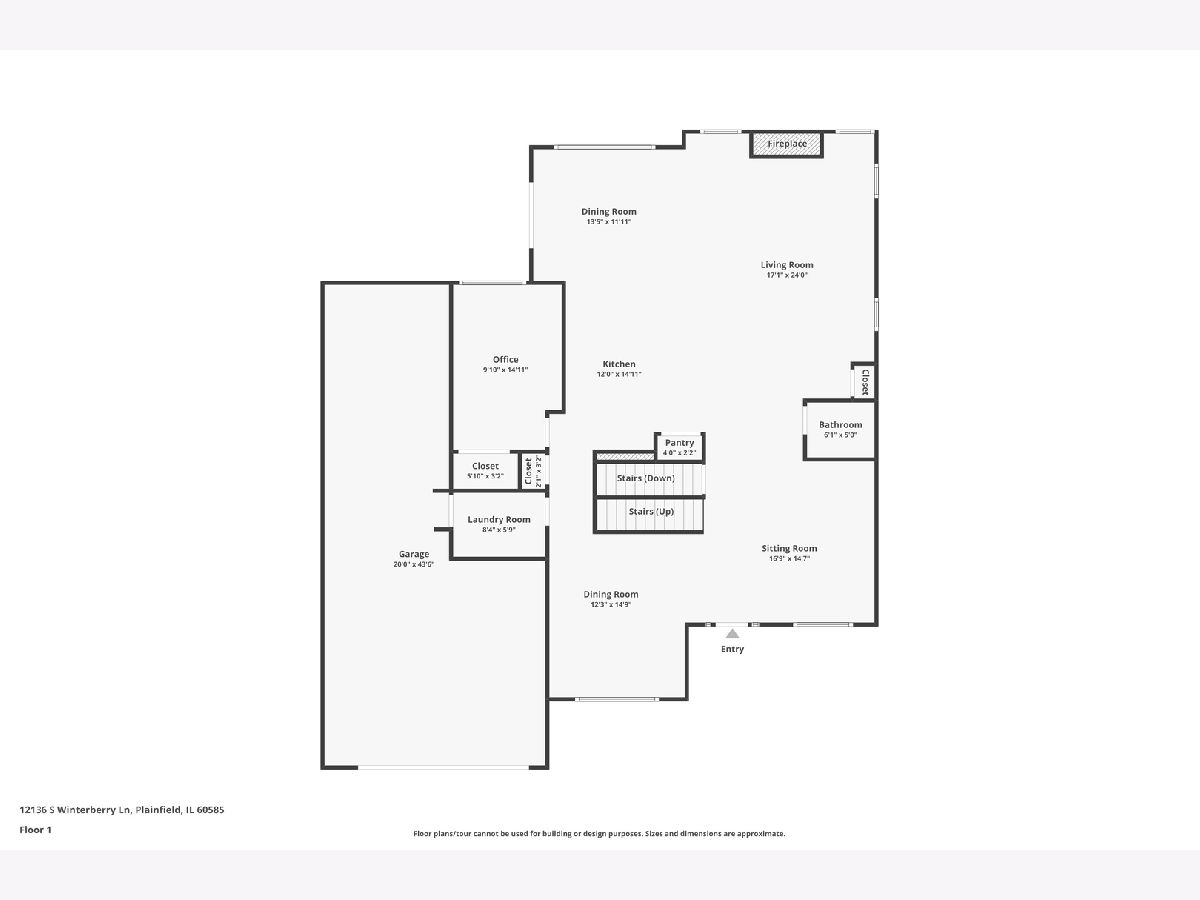
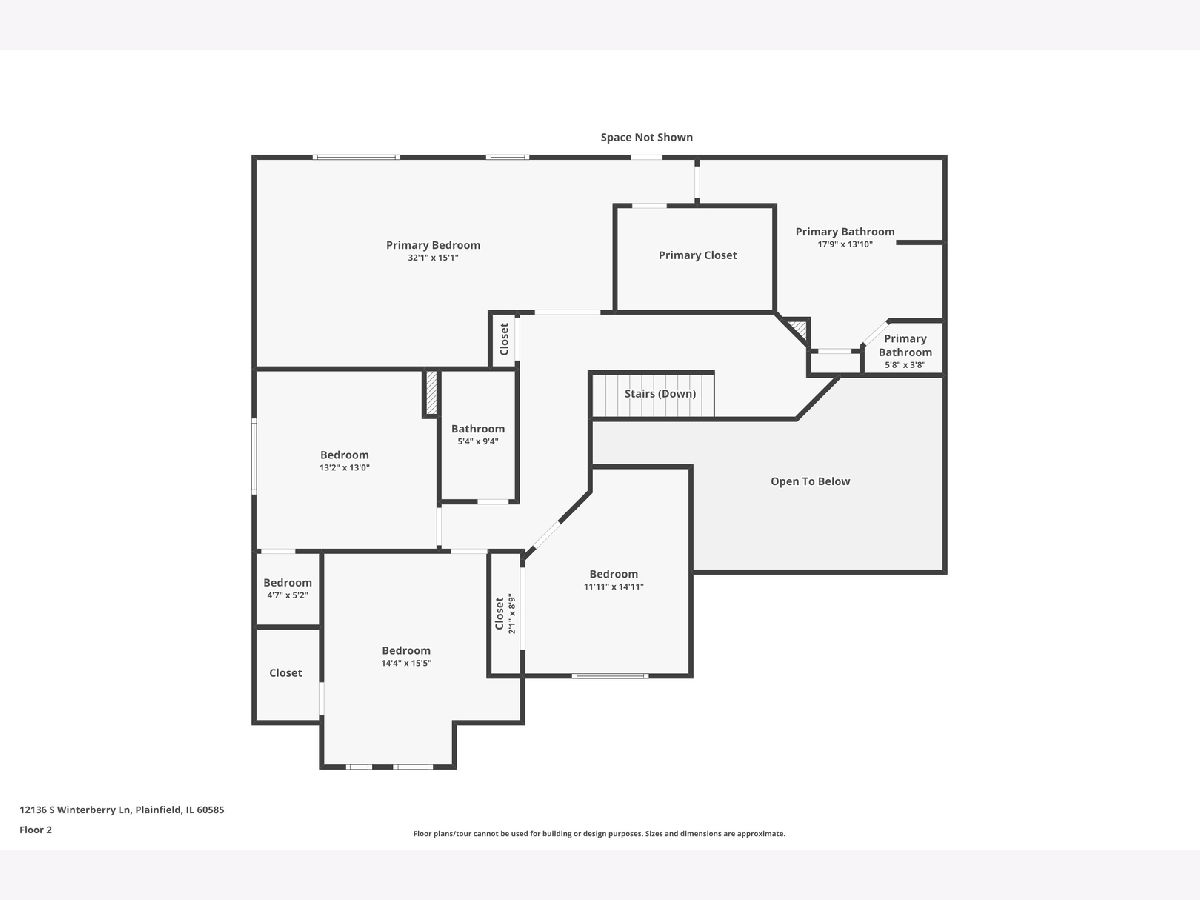
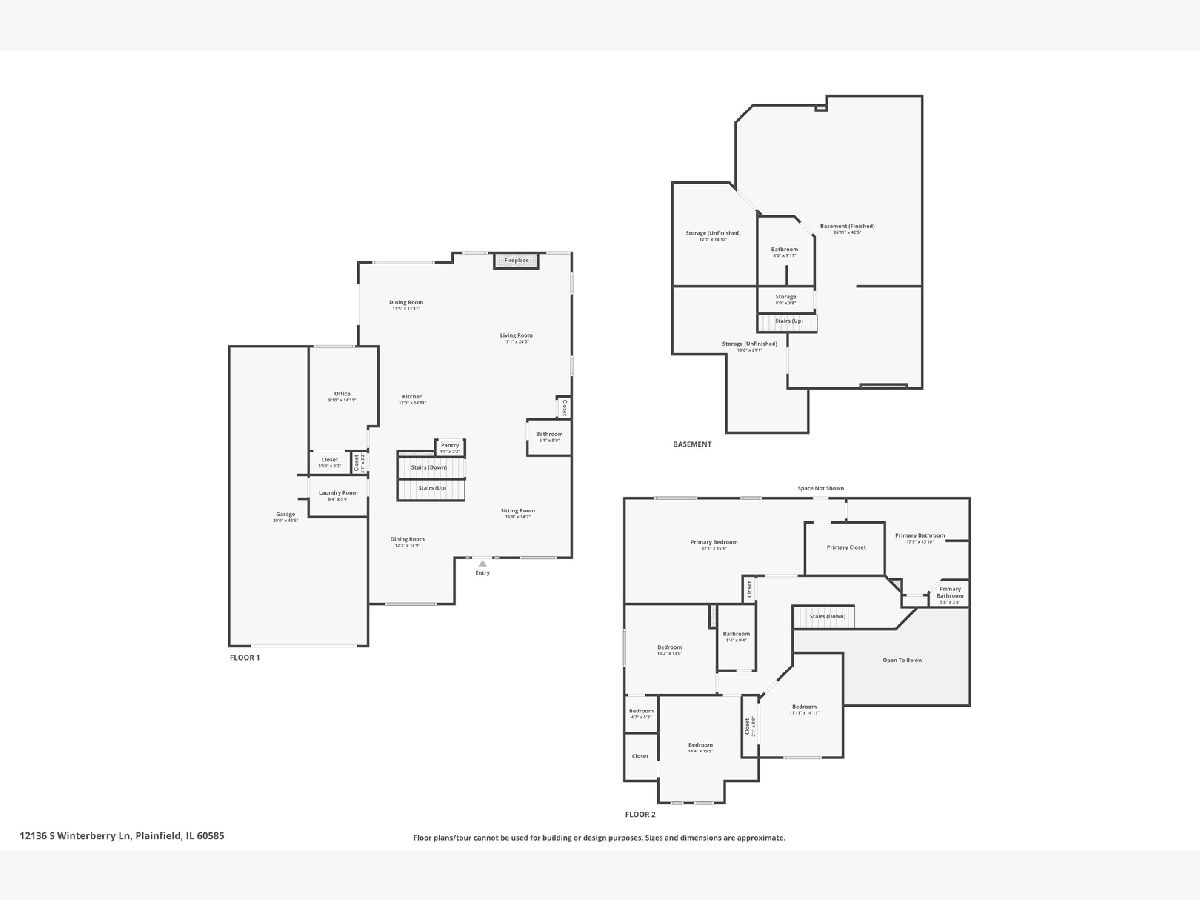
Room Specifics
Total Bedrooms: 4
Bedrooms Above Ground: 4
Bedrooms Below Ground: 0
Dimensions: —
Floor Type: —
Dimensions: —
Floor Type: —
Dimensions: —
Floor Type: —
Full Bathrooms: 4
Bathroom Amenities: Whirlpool,Steam Shower,Double Sink
Bathroom in Basement: 1
Rooms: —
Basement Description: —
Other Specifics
| 3 | |
| — | |
| — | |
| — | |
| — | |
| 75 X 125 | |
| Unfinished | |
| — | |
| — | |
| — | |
| Not in DB | |
| — | |
| — | |
| — | |
| — |
Tax History
| Year | Property Taxes |
|---|---|
| 2025 | $12,737 |
Contact Agent
Nearby Similar Homes
Nearby Sold Comparables
Contact Agent
Listing Provided By
eXp Realty - Chicago North Ave

