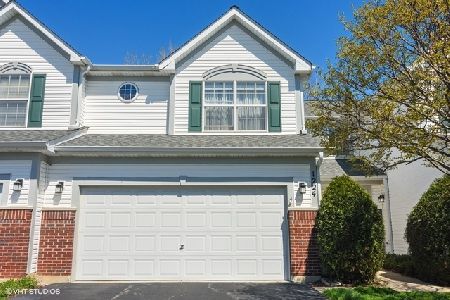1216 Appaloosa Way, Bartlett, Illinois 60103
$349,900
|
Sold
|
|
| Status: | Closed |
| Sqft: | 2,169 |
| Cost/Sqft: | $161 |
| Beds: | 3 |
| Baths: | 3 |
| Year Built: | 1998 |
| Property Taxes: | $4,339 |
| Days On Market: | 1107 |
| Lot Size: | 0,00 |
Description
Come view this drop dead Gorgeous, completely remodeled Townhome that gives you a really Luxurious feel through out with an Amazing view of The Lake. Starting with a 2 Story foyer that is sure to make a great first impression and Gorgeous Hardwood floors through out the 1st and 2nd Level! On the first floor you'll find an amazing layout that flows incredibly well, with a Cozy Fireplace in the living room for those cold winter nights. The kitchen is Stunning and offers lots of great features like new cabinets, Granite Countertops, New Backsplash, a Wine Rack, a kitchen island w/Storage and extended drawer space and new Stainless Steel appliances! Right off the kitchen is an oversized dinning room, big enough for a table that fits all of your guests and features a sliding glass doors leading to your 14X12 Deck. While the size of the deck is wonderful, it's the View of the Lake that Captivates you and makes you Fall in Love, simply breathtaking! As you head back inside and up the stairs, you'll notice the beautiful detail in the wood railing and that the Gorgeous hardwood floors continuing up the stairs as well. On the second floor you'll find 3 great size bedrooms. The Master bedroom features Vaulted Ceilings and a large walk-in closet. As well as a Private Master Bath completely remodeled with all new recent updates including a New Vanity, New Tile Flooring, Walk-in shower with New Tile, New shower door, New Mirrors and New Light Fixtures! Laundry room is conveniently located on the 2nd floor. Head back downstairs to the Finished Walk-Out basement with New Vinyl Plank flooring and Recessed Lighting. The entire home was recently painted with Neutral colors and has New Windows and New Sliding Glass doors throughout. 2 Car Garage! New Roof, New Garage Door. New ceiling fans in all bedrooms. All new updates were completed in July of 2021. Lots of other updates, too many to list but schedule a Showing today and see for yourself! Located in an Amazing neighborhood with walking/bike paths, 3 Lakes, 3 playgrounds, one of them only a few feet away from this home. Absolutely pristine home!! Premium lake front location!
Property Specifics
| Condos/Townhomes | |
| 2 | |
| — | |
| 1998 | |
| — | |
| — | |
| Yes | |
| — |
| Du Page | |
| Woodland Hills | |
| 305 / Monthly | |
| — | |
| — | |
| — | |
| 11681449 | |
| 0116216012 |
Nearby Schools
| NAME: | DISTRICT: | DISTANCE: | |
|---|---|---|---|
|
Grade School
Wayne Elementary School |
46 | — | |
|
Middle School
Kenyon Woods Middle School |
46 | Not in DB | |
|
High School
South Elgin High School |
46 | Not in DB | |
Property History
| DATE: | EVENT: | PRICE: | SOURCE: |
|---|---|---|---|
| 30 Apr, 2010 | Sold | $230,000 | MRED MLS |
| 21 Mar, 2010 | Under contract | $249,900 | MRED MLS |
| 2 Mar, 2010 | Listed for sale | $249,900 | MRED MLS |
| 10 Jun, 2016 | Sold | $235,000 | MRED MLS |
| 9 Apr, 2016 | Under contract | $237,800 | MRED MLS |
| — | Last price change | $239,800 | MRED MLS |
| 28 Jan, 2016 | Listed for sale | $239,800 | MRED MLS |
| 10 Jan, 2023 | Sold | $349,900 | MRED MLS |
| 6 Dec, 2022 | Under contract | $349,900 | MRED MLS |
| 1 Dec, 2022 | Listed for sale | $349,900 | MRED MLS |
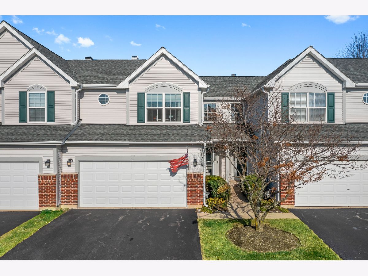
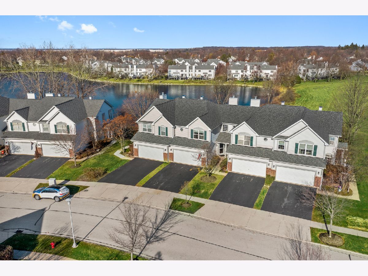
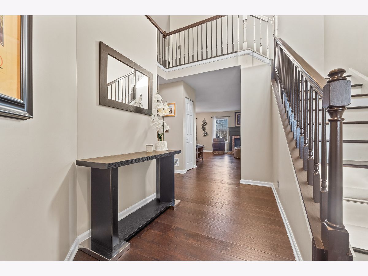
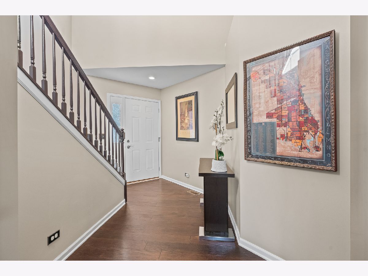
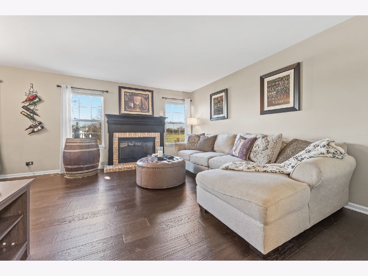
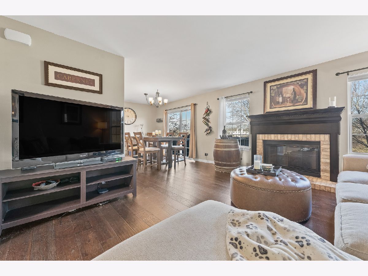
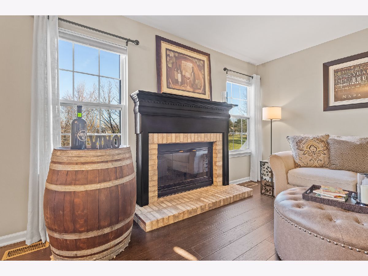
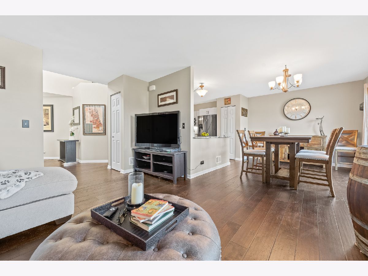
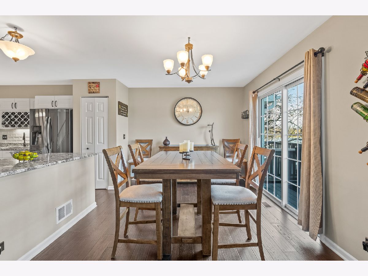
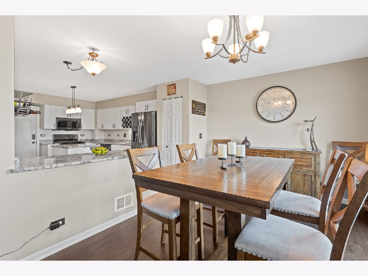
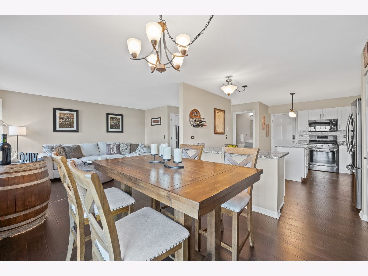
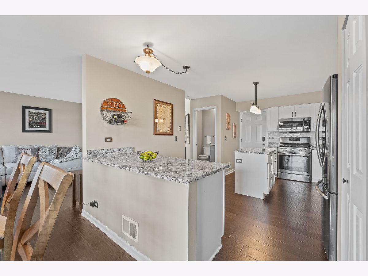
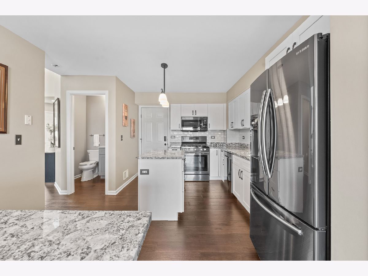
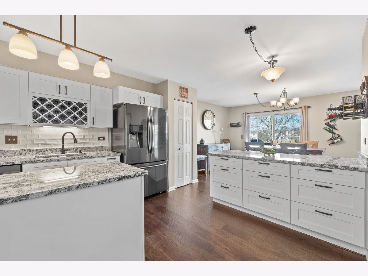
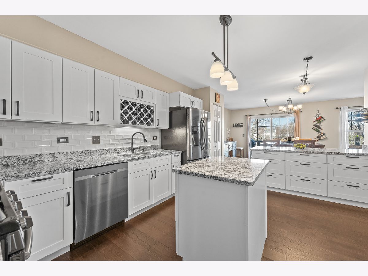
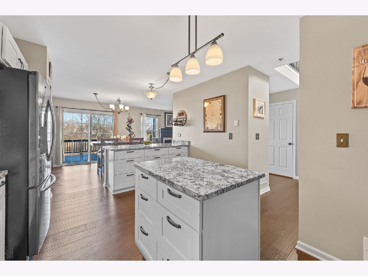
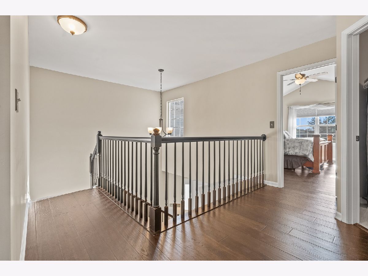
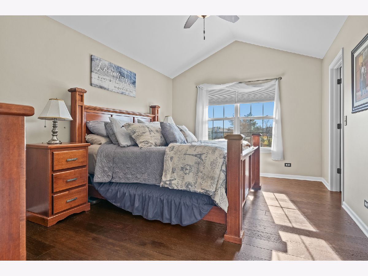
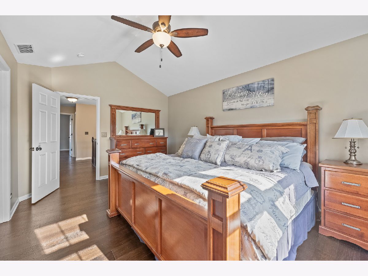
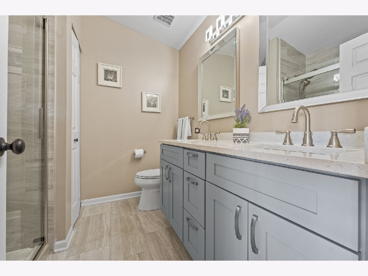
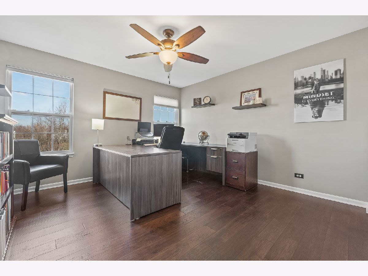
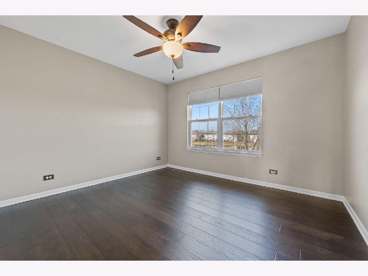
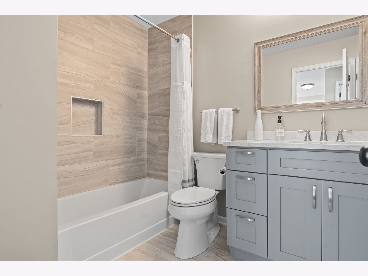
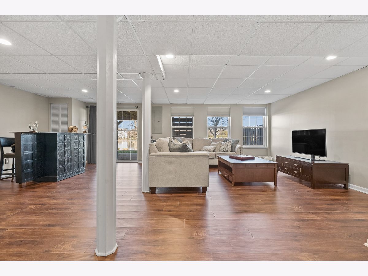
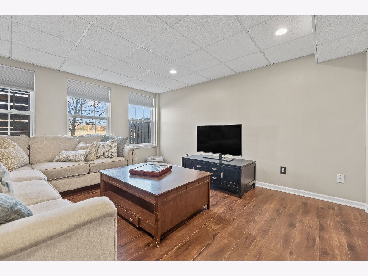
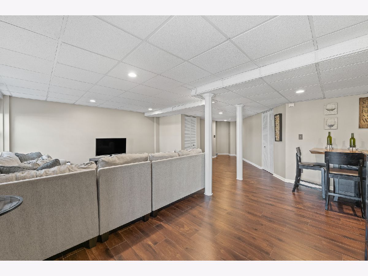
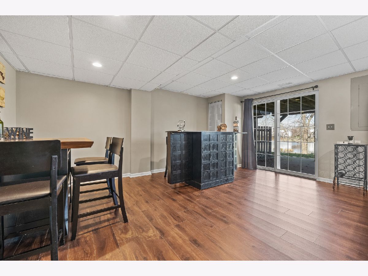
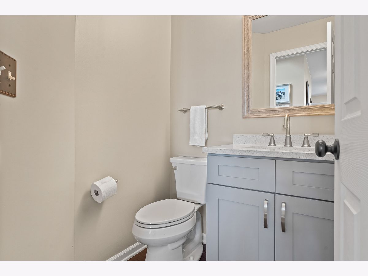
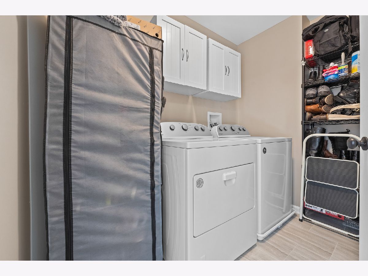
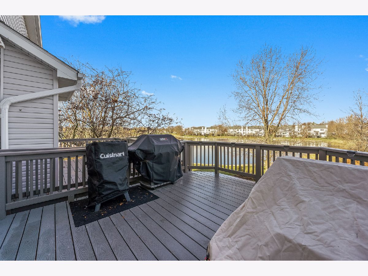
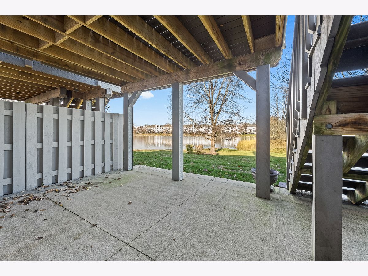
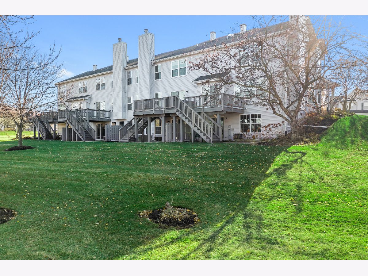
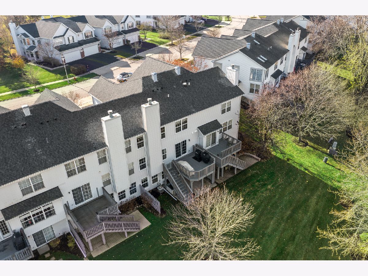
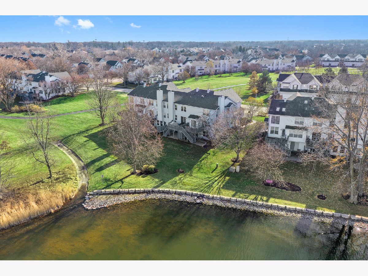
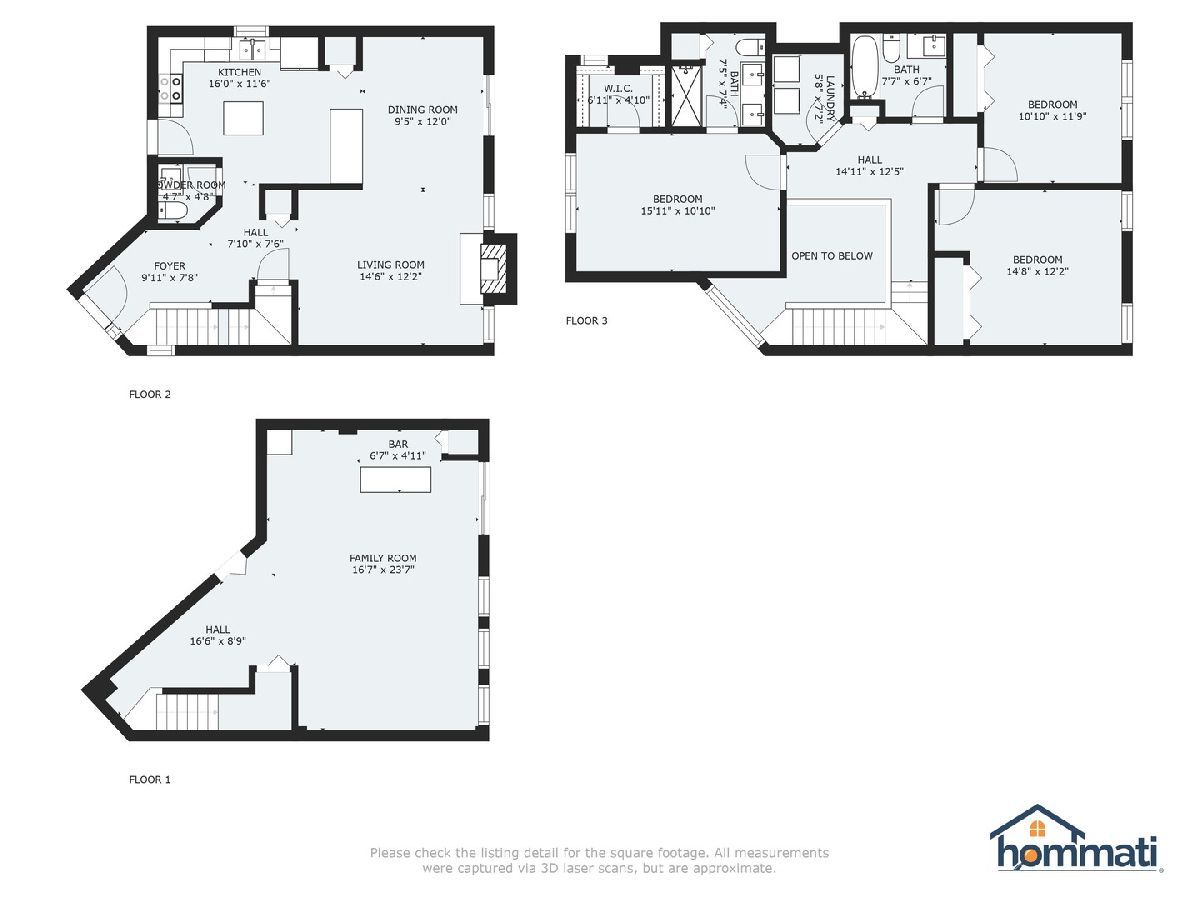
Room Specifics
Total Bedrooms: 3
Bedrooms Above Ground: 3
Bedrooms Below Ground: 0
Dimensions: —
Floor Type: —
Dimensions: —
Floor Type: —
Full Bathrooms: 3
Bathroom Amenities: Separate Shower,Double Sink
Bathroom in Basement: 0
Rooms: —
Basement Description: Finished
Other Specifics
| 2 | |
| — | |
| Asphalt | |
| — | |
| — | |
| 3884 | |
| — | |
| — | |
| — | |
| — | |
| Not in DB | |
| — | |
| — | |
| — | |
| — |
Tax History
| Year | Property Taxes |
|---|---|
| 2010 | $4,737 |
| 2016 | $6,353 |
| 2023 | $4,339 |
Contact Agent
Nearby Similar Homes
Nearby Sold Comparables
Contact Agent
Listing Provided By
RE/MAX Suburban


