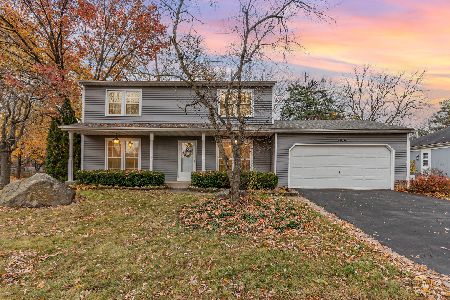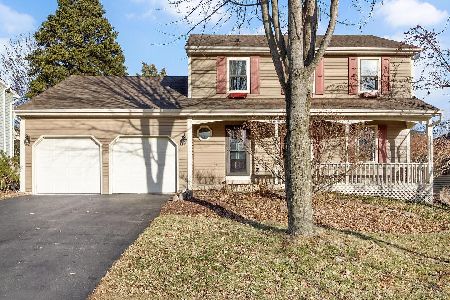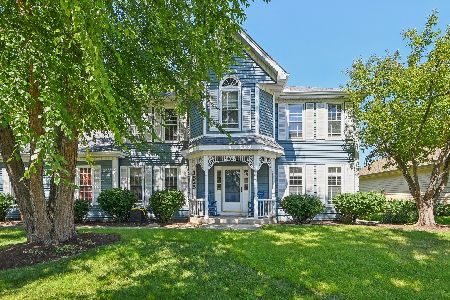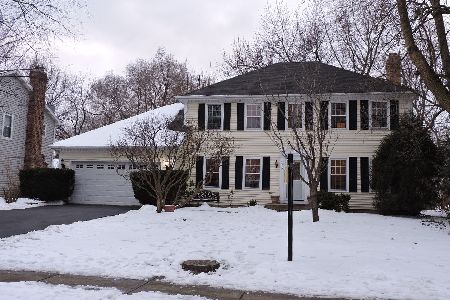1216 Bainbridge Drive, Naperville, Illinois 60563
$415,000
|
Sold
|
|
| Status: | Closed |
| Sqft: | 2,162 |
| Cost/Sqft: | $197 |
| Beds: | 4 |
| Baths: | 3 |
| Year Built: | 1983 |
| Property Taxes: | $8,918 |
| Days On Market: | 2002 |
| Lot Size: | 0,22 |
Description
This beautiful home is located in the desirable Brookdale pool and tennis club community on Naperville's north side. The cozy family room features a brick fireplace and built-ins. The kitchen offers wood flooring, newer all stainless appliances and a spacious closet pantry. The kitchen and family have a breathtaking view of the large, beautifully landscaped yard which opens to a large, stamped concrete patio complete with fire pit and retaining wall. Laundry is located off the garage entrance. Nice sized master with private full bath & walk-in closet. The finished basement provides additional space to relax with plenty of storage. Located on a tree-lined street and backing to an open field, this home is in highly-rated 204 schools, walk to Brookdale Elementary and Hill Junior High. Bus to Metea High School. Great for commuters: about 2.5 miles to Metra station and I88. Super clean and lovingly maintained. New siding and gutters in 2018 and most appliances replaced in the past few years. A/C and water heater in 2014.
Property Specifics
| Single Family | |
| — | |
| Traditional | |
| 1983 | |
| Full | |
| — | |
| No | |
| 0.22 |
| Du Page | |
| — | |
| — / Not Applicable | |
| None | |
| Lake Michigan | |
| Public Sewer | |
| 10795854 | |
| 0710403034 |
Nearby Schools
| NAME: | DISTRICT: | DISTANCE: | |
|---|---|---|---|
|
Grade School
Brookdale Elementary School |
204 | — | |
|
Middle School
Hill Middle School |
204 | Not in DB | |
|
High School
Metea Valley High School |
204 | Not in DB | |
Property History
| DATE: | EVENT: | PRICE: | SOURCE: |
|---|---|---|---|
| 3 Sep, 2020 | Sold | $415,000 | MRED MLS |
| 29 Jul, 2020 | Under contract | $425,000 | MRED MLS |
| 27 Jul, 2020 | Listed for sale | $425,000 | MRED MLS |





































Room Specifics
Total Bedrooms: 4
Bedrooms Above Ground: 4
Bedrooms Below Ground: 0
Dimensions: —
Floor Type: Carpet
Dimensions: —
Floor Type: Carpet
Dimensions: —
Floor Type: Carpet
Full Bathrooms: 3
Bathroom Amenities: —
Bathroom in Basement: 0
Rooms: Play Room,Recreation Room
Basement Description: Partially Finished
Other Specifics
| 2 | |
| Concrete Perimeter | |
| Asphalt | |
| Stamped Concrete Patio, Storms/Screens, Fire Pit | |
| Park Adjacent | |
| 80X120 | |
| — | |
| Full | |
| Vaulted/Cathedral Ceilings, Hardwood Floors, First Floor Laundry, Walk-In Closet(s) | |
| Range, Microwave, Dishwasher, Refrigerator, Washer, Dryer, Disposal, Stainless Steel Appliance(s) | |
| Not in DB | |
| — | |
| — | |
| — | |
| Gas Log, Gas Starter |
Tax History
| Year | Property Taxes |
|---|---|
| 2020 | $8,918 |
Contact Agent
Nearby Similar Homes
Nearby Sold Comparables
Contact Agent
Listing Provided By
Baird & Warner










