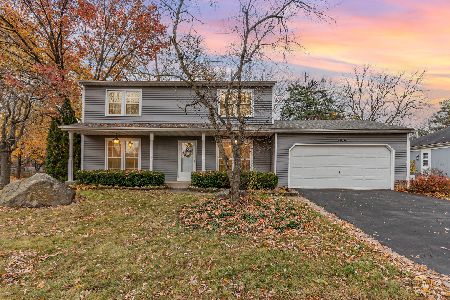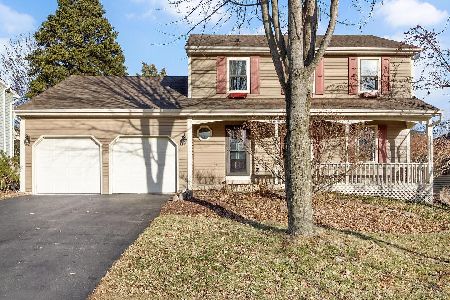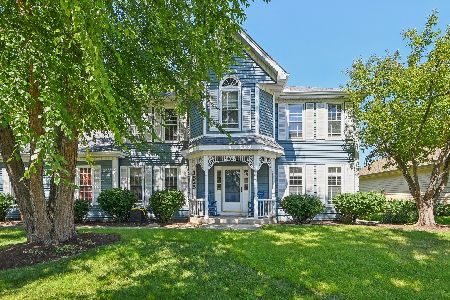1220 Bainbridge Drive, Naperville, Illinois 60563
$383,000
|
Sold
|
|
| Status: | Closed |
| Sqft: | 2,070 |
| Cost/Sqft: | $188 |
| Beds: | 4 |
| Baths: | 3 |
| Year Built: | 1983 |
| Property Taxes: | $9,067 |
| Days On Market: | 2259 |
| Lot Size: | 0,22 |
Description
Location*Location*Location*Gorgeous home backing to 7 acre park*Stamp concrete walk invites you into this updated home*Feel the warmth of this home as you step into the large foyer*Formal living and dining room with crown molding and chair rail*Living room with so much natural light*Generous size dining room for family celebrations along with a butlers pantry for easy serving and lighted china cabinet*Open concept is a bonus starting with the REMODELED kitchen, custom cherry cabinets, granite counter tops, back splash, walk-in pantry*Breakfast area with breathtaking views of the yard and park*Family room features a beautiful bay window with views of the yard, brick gas fireplace, wood beam ceiling*Upstairs you'll find the huge master bedroom and REMODELED en suite bath, vaulted ceiling, separate shower, dual sinks*3 more spacious bedrooms with ample closet space*Step outside onto your large stamp patio for gatherings and cook outs along with those breathtaking views of your professionally landscape yard and views of the 7 acre park*NEW windows, siding and hot water heater*NEWER roof, furnace, A/C, humidifier, and roof*Award winning Elementary and Junior High schools are an easy walk*Pool community and tennis courts* Playgrounds*Convenient to METRA train station and I-88*Forest preserve, shopping, restaurants, etc close by*Come see*You will not be disappointed*
Property Specifics
| Single Family | |
| — | |
| Traditional | |
| 1983 | |
| Full | |
| — | |
| No | |
| 0.22 |
| Du Page | |
| Brookdale | |
| — / Not Applicable | |
| None | |
| Lake Michigan | |
| Public Sewer | |
| 10573265 | |
| 0710403033 |
Nearby Schools
| NAME: | DISTRICT: | DISTANCE: | |
|---|---|---|---|
|
Grade School
Brookdale Elementary School |
204 | — | |
|
Middle School
Hill Middle School |
204 | Not in DB | |
|
High School
Metea Valley High School |
204 | Not in DB | |
Property History
| DATE: | EVENT: | PRICE: | SOURCE: |
|---|---|---|---|
| 10 Jan, 2020 | Sold | $383,000 | MRED MLS |
| 26 Nov, 2019 | Under contract | $389,900 | MRED MLS |
| 13 Nov, 2019 | Listed for sale | $389,900 | MRED MLS |
Room Specifics
Total Bedrooms: 4
Bedrooms Above Ground: 4
Bedrooms Below Ground: 0
Dimensions: —
Floor Type: Carpet
Dimensions: —
Floor Type: Carpet
Dimensions: —
Floor Type: Carpet
Full Bathrooms: 3
Bathroom Amenities: Separate Shower,Soaking Tub
Bathroom in Basement: 0
Rooms: Foyer,Eating Area
Basement Description: Unfinished
Other Specifics
| 2 | |
| Concrete Perimeter | |
| Asphalt | |
| Patio, Stamped Concrete Patio, Storms/Screens | |
| Landscaped,Park Adjacent,Pond(s),Wooded,Mature Trees | |
| 80X120 | |
| Unfinished | |
| Full | |
| Wood Laminate Floors, Built-in Features, Walk-In Closet(s) | |
| Range, Microwave, Dishwasher, Refrigerator, Washer, Dryer, Disposal | |
| Not in DB | |
| Pool, Tennis Courts, Sidewalks, Street Lights, Street Paved | |
| — | |
| — | |
| Wood Burning, Gas Log, Gas Starter |
Tax History
| Year | Property Taxes |
|---|---|
| 2020 | $9,067 |
Contact Agent
Nearby Similar Homes
Nearby Sold Comparables
Contact Agent
Listing Provided By
Berkshire Hathaway HomeServices Chicago









