1216 Crestwood Drive, Northbrook, Illinois 60062
$925,000
|
Sold
|
|
| Status: | Closed |
| Sqft: | 3,106 |
| Cost/Sqft: | $306 |
| Beds: | 4 |
| Baths: | 4 |
| Year Built: | 1967 |
| Property Taxes: | $12,301 |
| Days On Market: | 1279 |
| Lot Size: | 0,28 |
Description
Fabulously landscaped and beautifully maintained EXPANDED 4+ Bed/2.2 bath Colonial on desirable Crestwood Drive, steps to Westmoor school in District 28. Lovely paver walkway leads to the front porch . Gracious foyer plus bridle stair to 2nd level. Large open Kitchen with granite counters, wood cabinets, double ovens & island plus two tier breakfast bar. Fabulous butler pantry area with wet bar for entertaining and large space for table too. Open family room with brick fireplace, Sliders overlooking gorgeous patio and fenced yard. Huge Separate Dining room & Living room with hardwood floors. 2nd level includes Primary suite with tandem room for Nursery or Home Office. 3 additional generous size Bedrooms with great closet space. Newly finished Basement with kitchenette including white cabinets, beverage frig and lots of counter space. Hardwood floors, crown molding, recessed lighting. Great room sizes, storage galore & open flow for big family gathering & holiday entertaining. Huge laundry room with enclosed cubbies and tons of storage and counter space. Walk to town, train, shops, dining & parks. Easy walk (1/2 BLOCK)to Westmoor school (District 28) and located in the middle of a charming and friendly neighborhood. Award winning Glenbrook North High School. Don't miss this one!
Property Specifics
| Single Family | |
| — | |
| — | |
| 1967 | |
| — | |
| — | |
| No | |
| 0.28 |
| Cook | |
| — | |
| — / Not Applicable | |
| — | |
| — | |
| — | |
| 11475622 | |
| 04093140320000 |
Nearby Schools
| NAME: | DISTRICT: | DISTANCE: | |
|---|---|---|---|
|
Grade School
Westmoor Elementary School |
28 | — | |
|
Middle School
Northbrook Junior High School |
28 | Not in DB | |
|
High School
Glenbrook North High School |
225 | Not in DB | |
Property History
| DATE: | EVENT: | PRICE: | SOURCE: |
|---|---|---|---|
| 22 Sep, 2022 | Sold | $925,000 | MRED MLS |
| 30 Jul, 2022 | Under contract | $950,000 | MRED MLS |
| 27 Jul, 2022 | Listed for sale | $950,000 | MRED MLS |
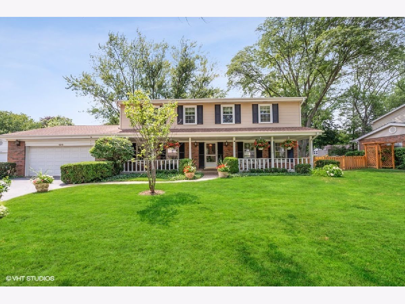
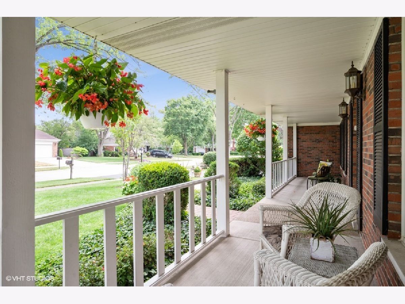
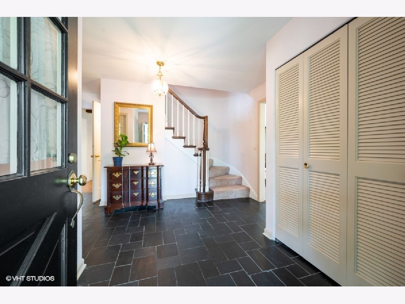
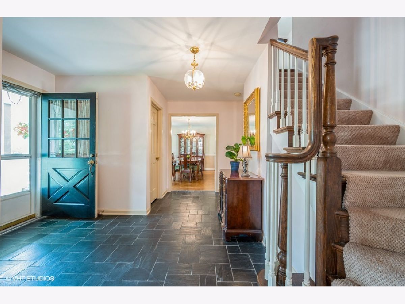
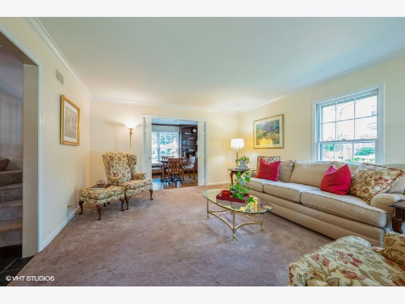
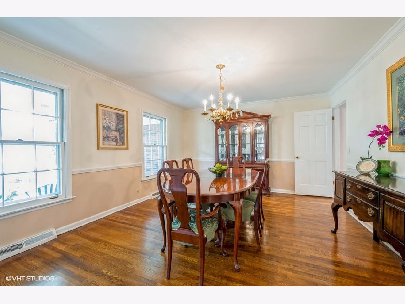
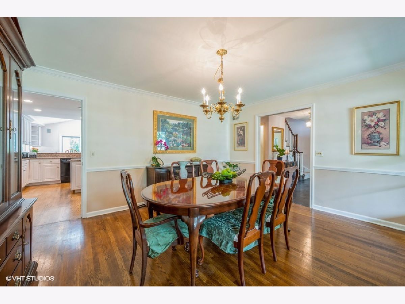
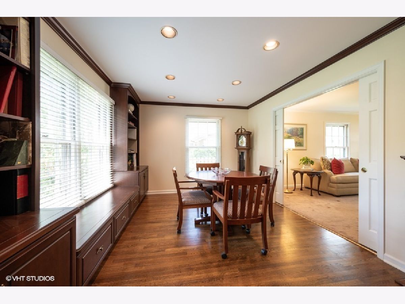
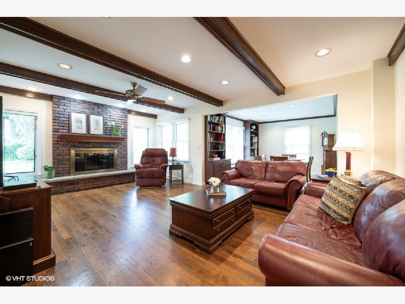
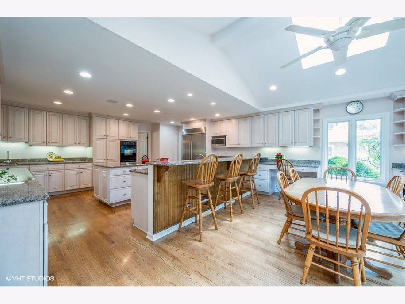
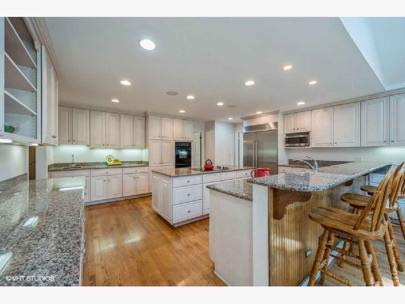
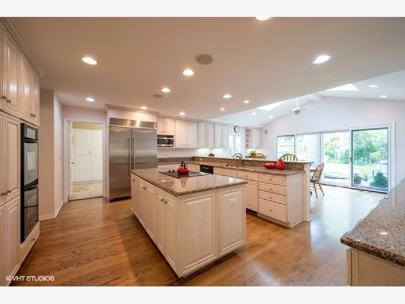
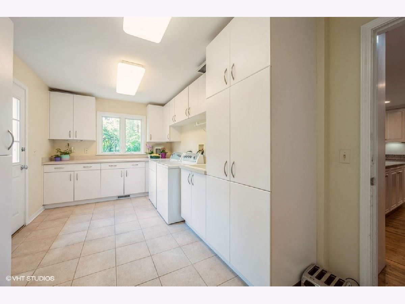
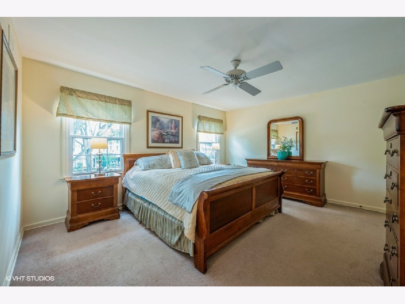
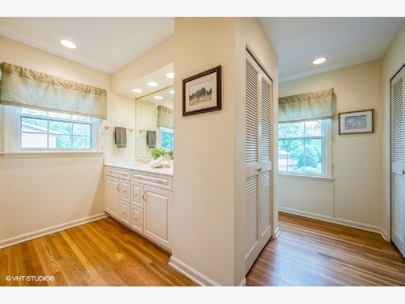
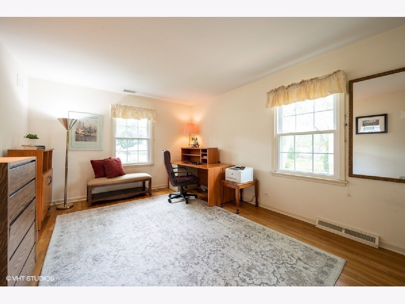
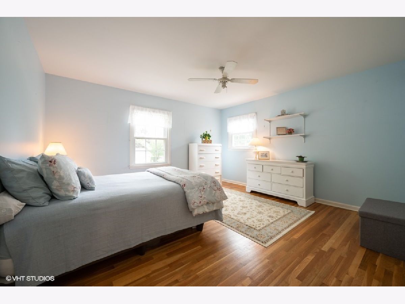
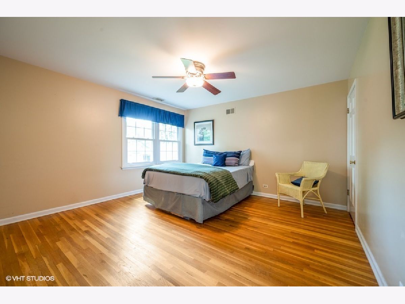
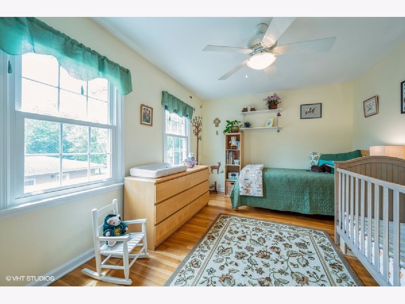
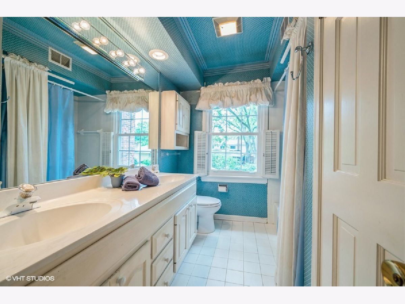
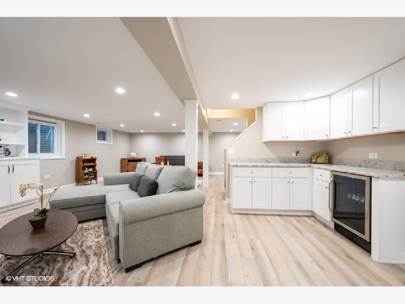
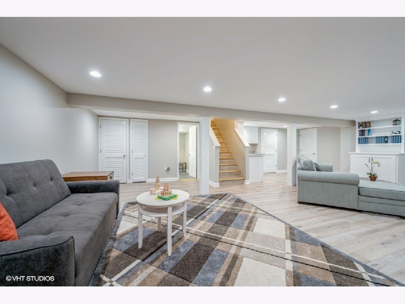
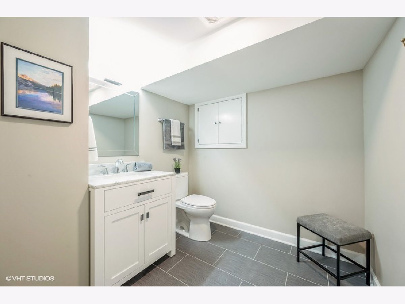
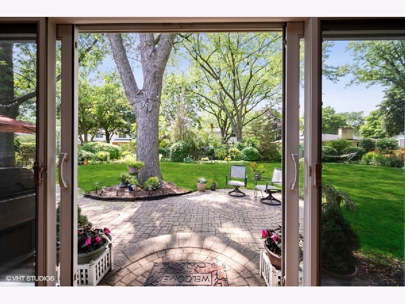
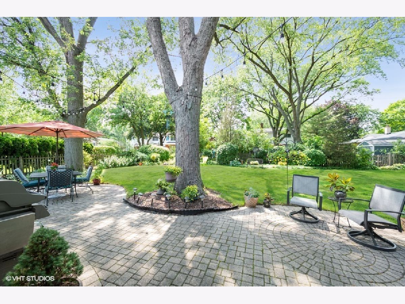
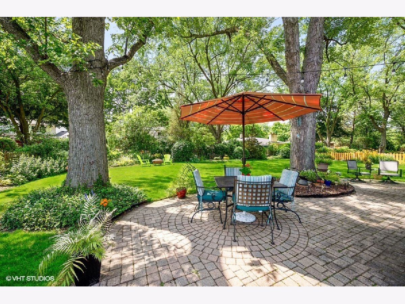
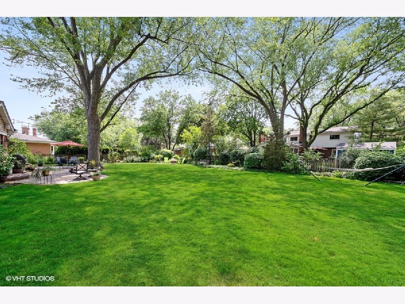
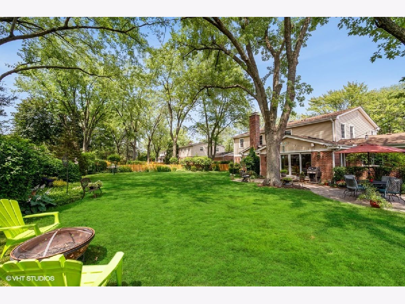
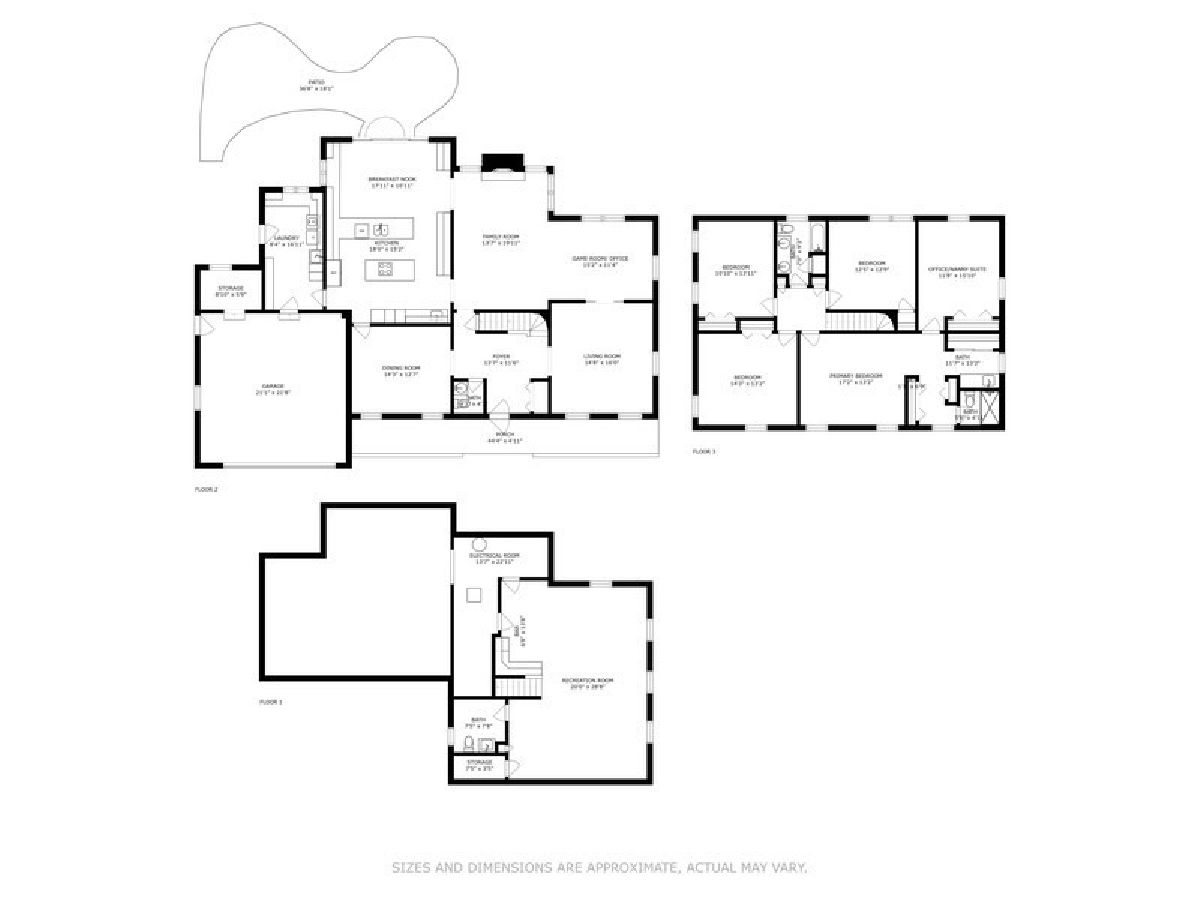
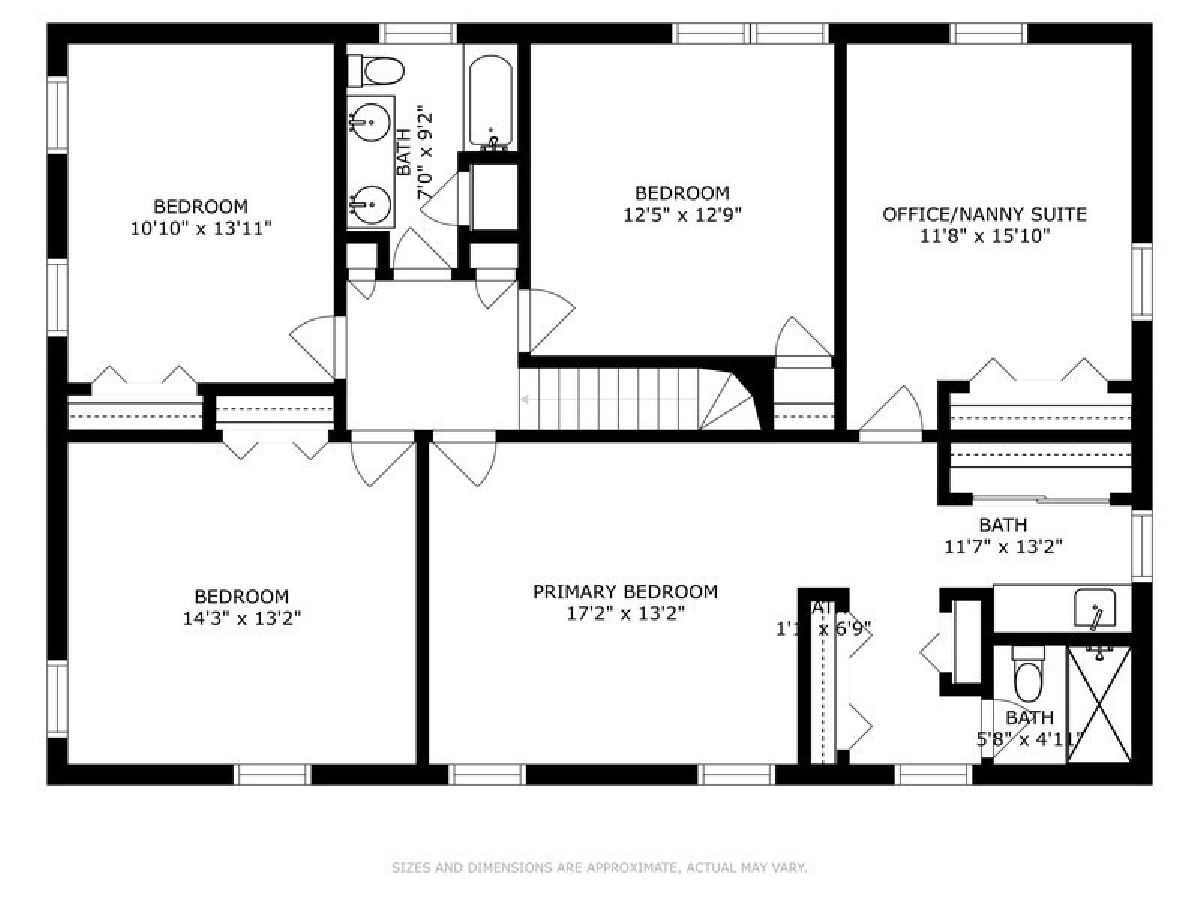
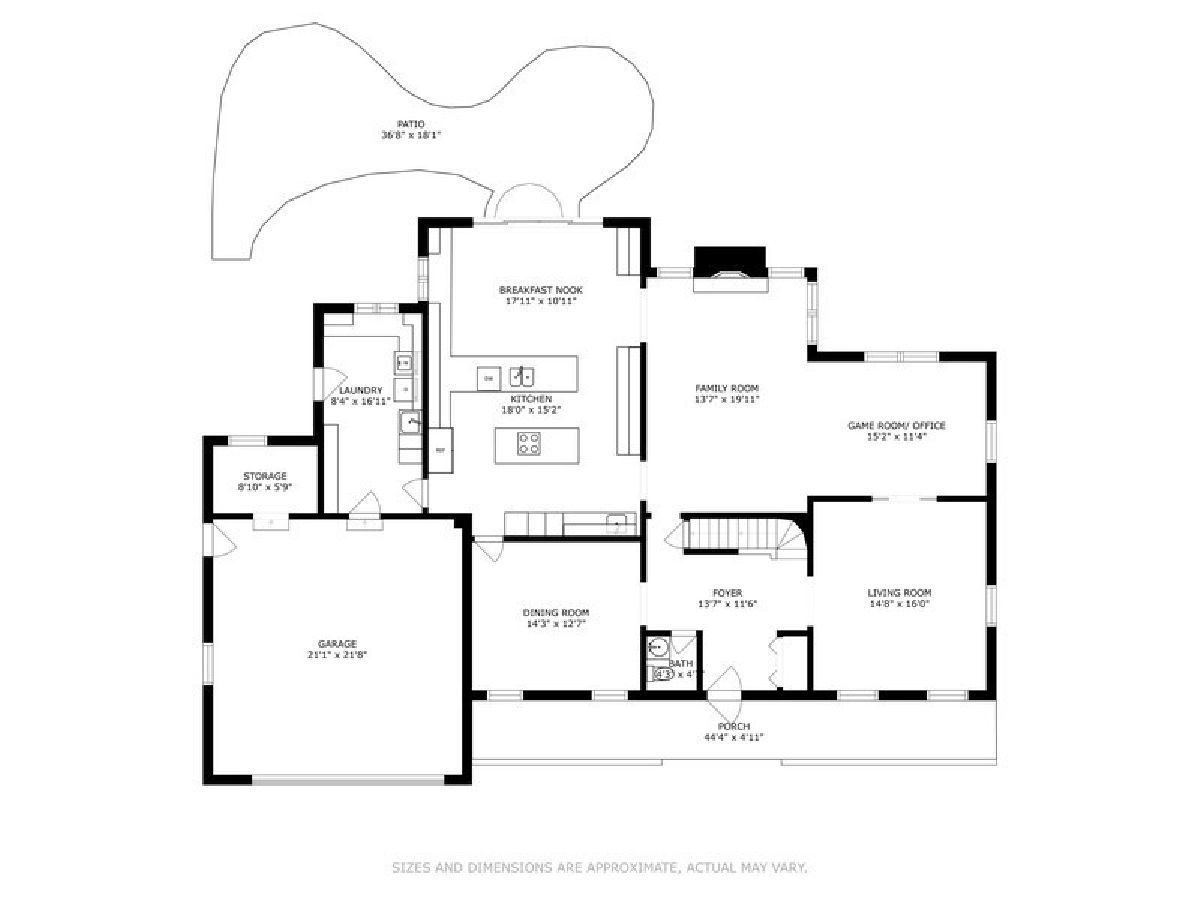
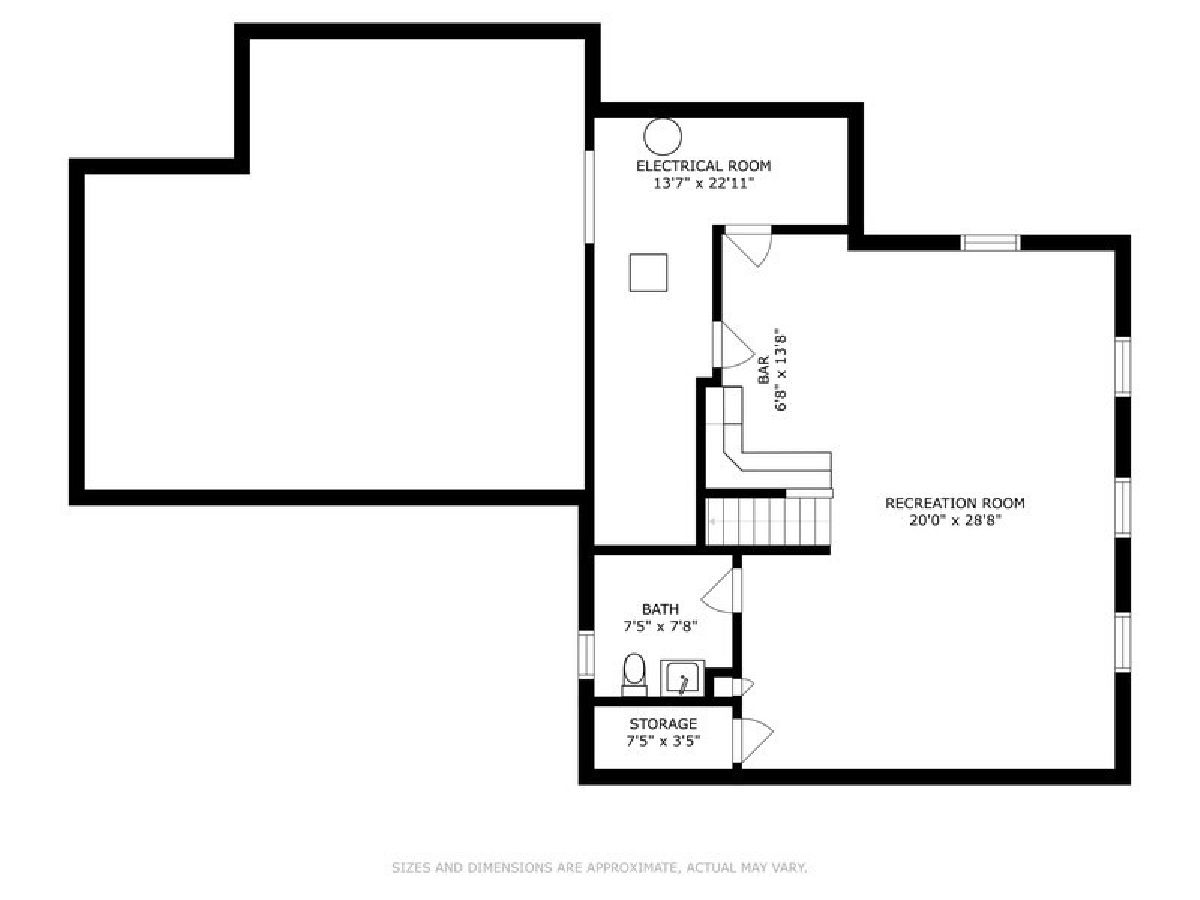
Room Specifics
Total Bedrooms: 4
Bedrooms Above Ground: 4
Bedrooms Below Ground: 0
Dimensions: —
Floor Type: —
Dimensions: —
Floor Type: —
Dimensions: —
Floor Type: —
Full Bathrooms: 4
Bathroom Amenities: Separate Shower,Double Sink
Bathroom in Basement: 1
Rooms: —
Basement Description: Finished
Other Specifics
| 2 | |
| — | |
| Asphalt | |
| — | |
| — | |
| 135.6X88.7X135.2X88.3 | |
| — | |
| — | |
| — | |
| — | |
| Not in DB | |
| — | |
| — | |
| — | |
| — |
Tax History
| Year | Property Taxes |
|---|---|
| 2022 | $12,301 |
Contact Agent
Nearby Similar Homes
Nearby Sold Comparables
Contact Agent
Listing Provided By
@properties Christie's International Real Estate










