3831 Crestwood Drive, Northbrook, Illinois 60062
$800,000
|
Sold
|
|
| Status: | Closed |
| Sqft: | 4,130 |
| Cost/Sqft: | $194 |
| Beds: | 5 |
| Baths: | 5 |
| Year Built: | — |
| Property Taxes: | $13,625 |
| Days On Market: | 2140 |
| Lot Size: | 0,27 |
Description
**BACK ON MARKET- BUYER FINANCING FELL THROUGH BEFORE CLOSING!** Stunning District 30 home offers every amenity you could imagine. Owner expanded and completely remodeled this home in 2008, extending the first floor family room and adding a 5th bedroom on the second floor. Custom mahogany front doors open to the 2 story foyer & beautiful wood staircase. Home office quietly located behind French doors from the foyer. A large center island is the hub of the open kitchen & family room allowing your friends and family to interact as meals are prepared. High-end appliances are at your fingertips. A gas fireplace warms the eating area. Vaulted ceiling in the seating area makes room for the largest T.V. screen. A grand sized dining room has space for large formal gatherings. The first floor laundry/mud room connects to the heated garage. 5 bedrooms and 3 full baths on the second level. Wood floors and generous closets in all of the guest bedrooms. Master suite boasts a walk-in closet with custom organizers & center island. Master bath has a whirlpool tub, steam shower, marble floors & separate vanities. The finished basement offers even more room and a Spa-like bath with lovely sauna & luxurious steam shower. Back yard is fenced and has a brick patio. 3 car garage has a brand new concrete floor. Close to shops, Highway 294 entrance, Glenbrook South H.S. and the new District 30 Maple school.
Property Specifics
| Single Family | |
| — | |
| — | |
| — | |
| Full | |
| — | |
| No | |
| 0.27 |
| Cook | |
| — | |
| — / Not Applicable | |
| None | |
| Lake Michigan | |
| Public Sewer, Sewer-Storm | |
| 10642133 | |
| 04204080440000 |
Nearby Schools
| NAME: | DISTRICT: | DISTANCE: | |
|---|---|---|---|
|
Grade School
Willowbrook Elementary School |
30 | — | |
|
Middle School
Maple School |
30 | Not in DB | |
|
High School
Glenbrook South High School |
225 | Not in DB | |
Property History
| DATE: | EVENT: | PRICE: | SOURCE: |
|---|---|---|---|
| 15 Dec, 2020 | Sold | $800,000 | MRED MLS |
| 29 Oct, 2020 | Under contract | $799,900 | MRED MLS |
| — | Last price change | $829,000 | MRED MLS |
| 19 Mar, 2020 | Listed for sale | $869,000 | MRED MLS |
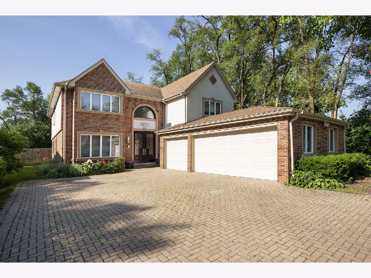
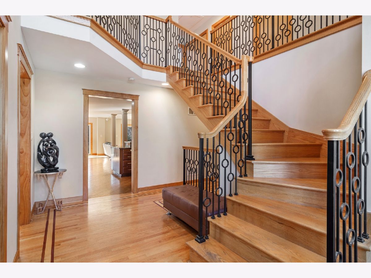
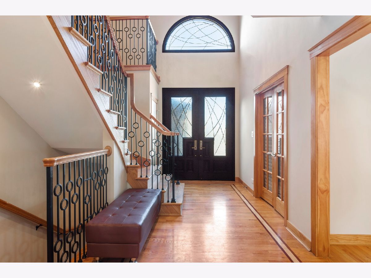
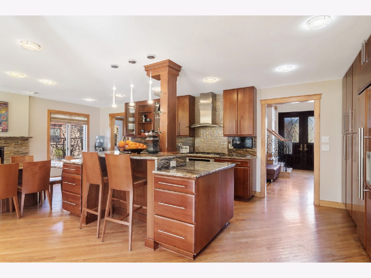
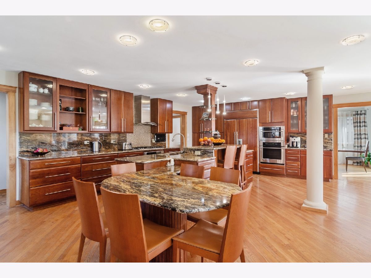
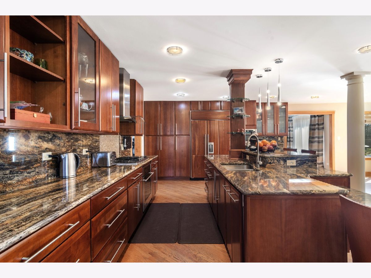
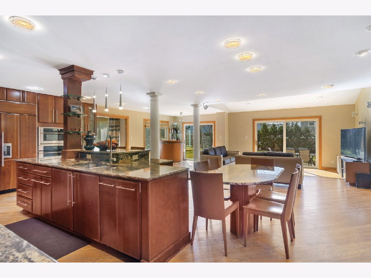
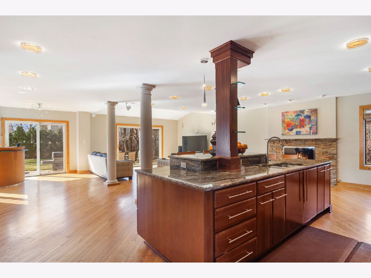
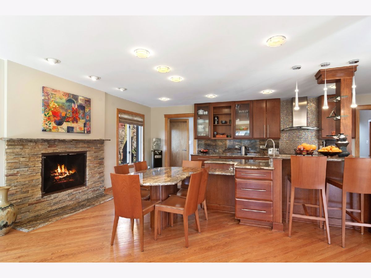
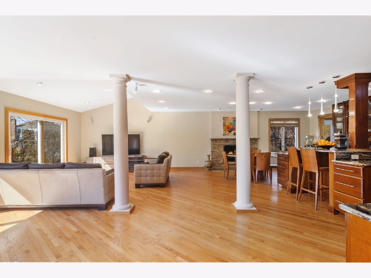
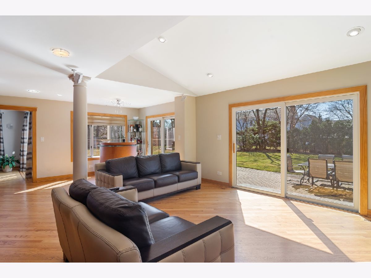
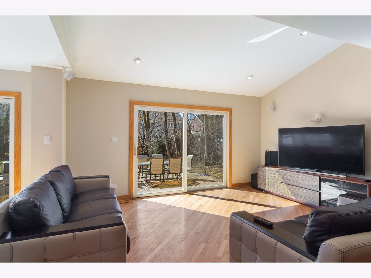
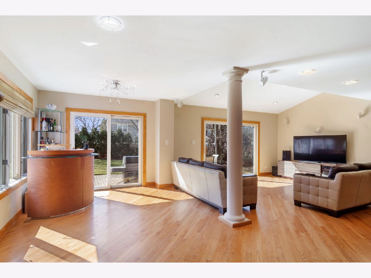
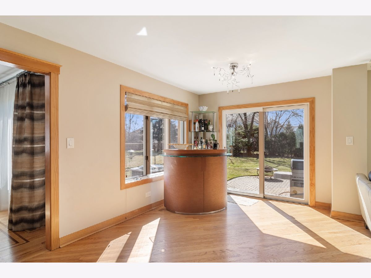
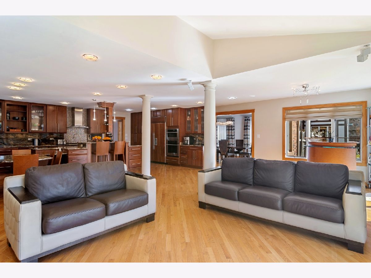
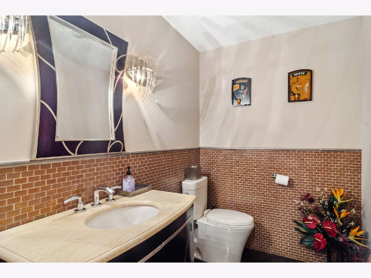
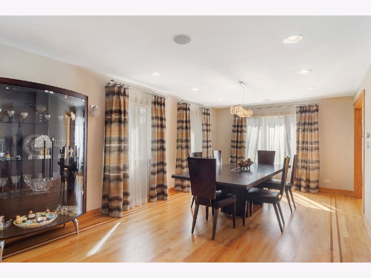
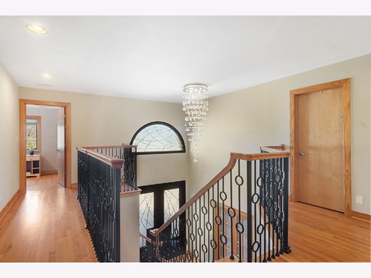
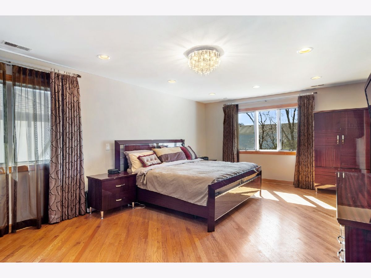
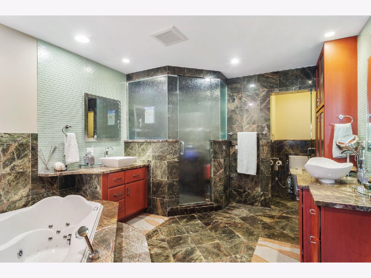
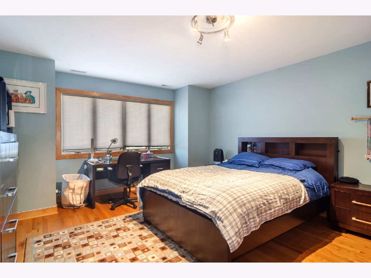
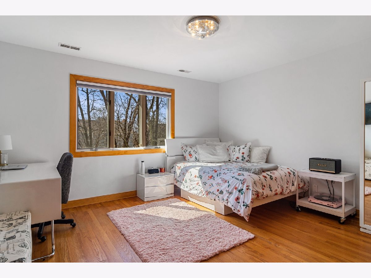
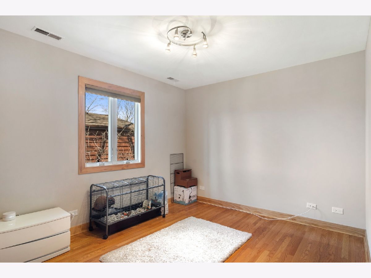
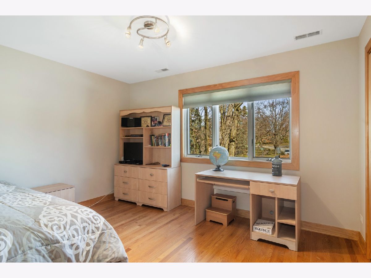
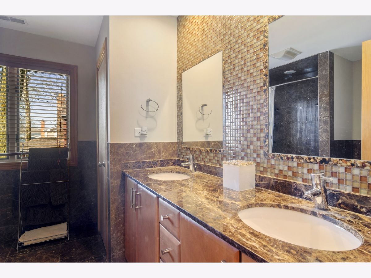
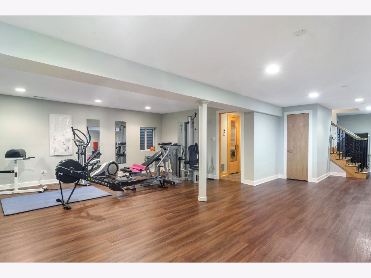
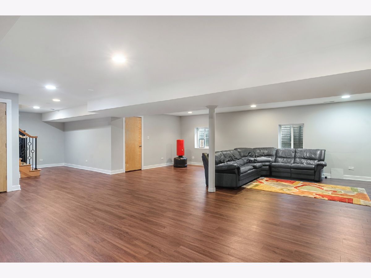
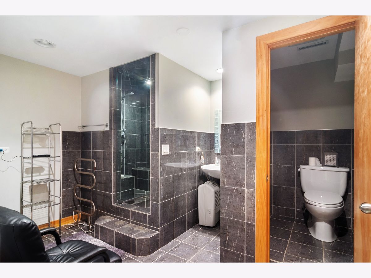
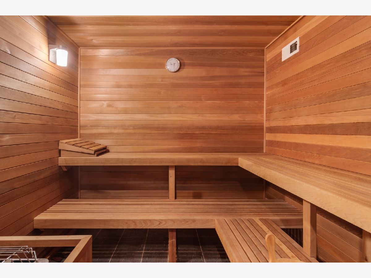
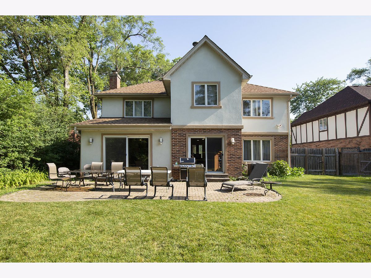
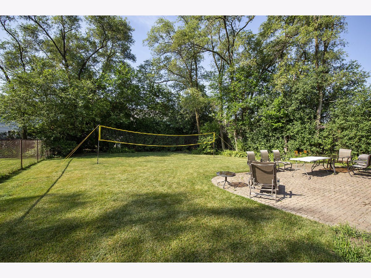
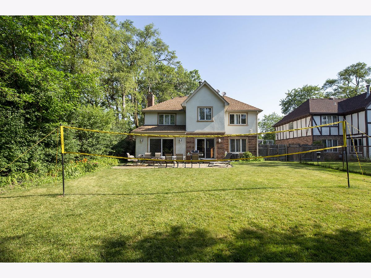
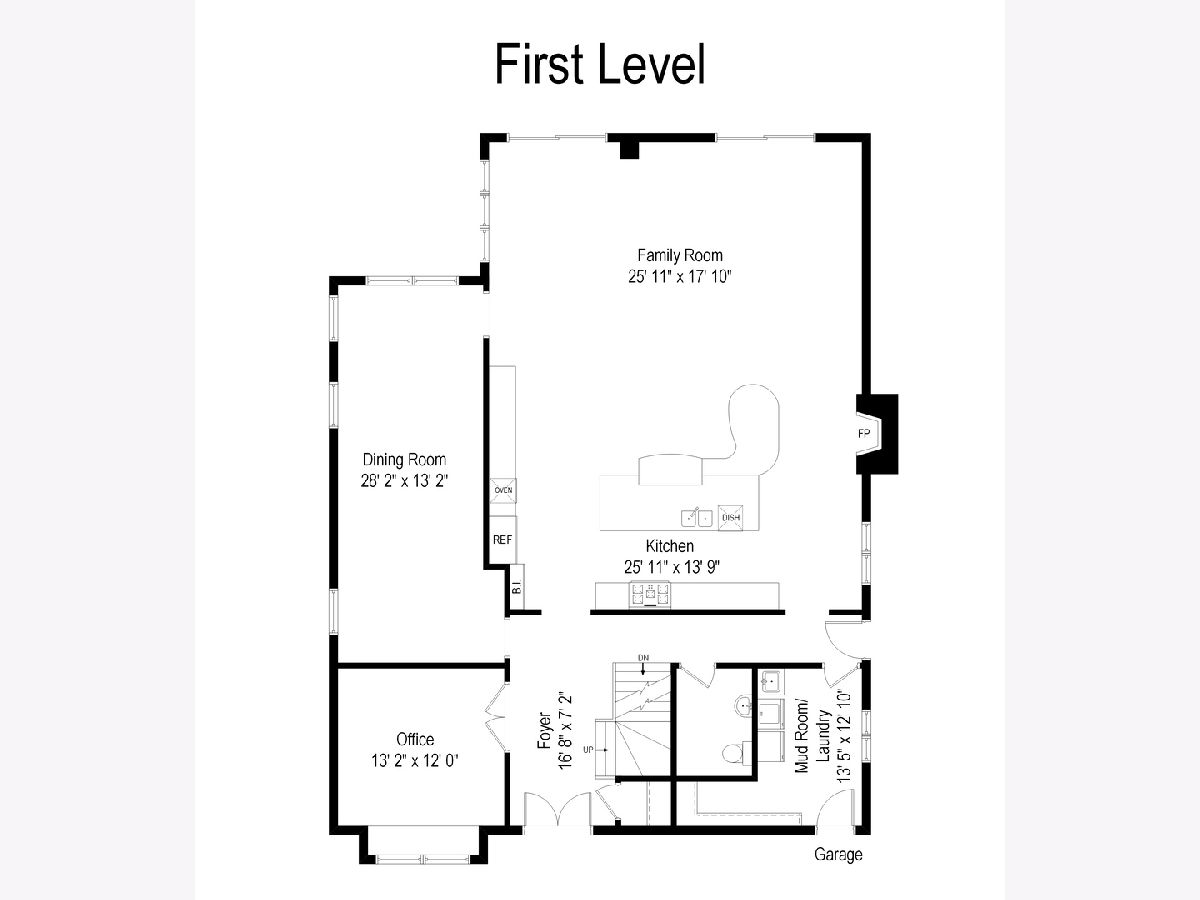
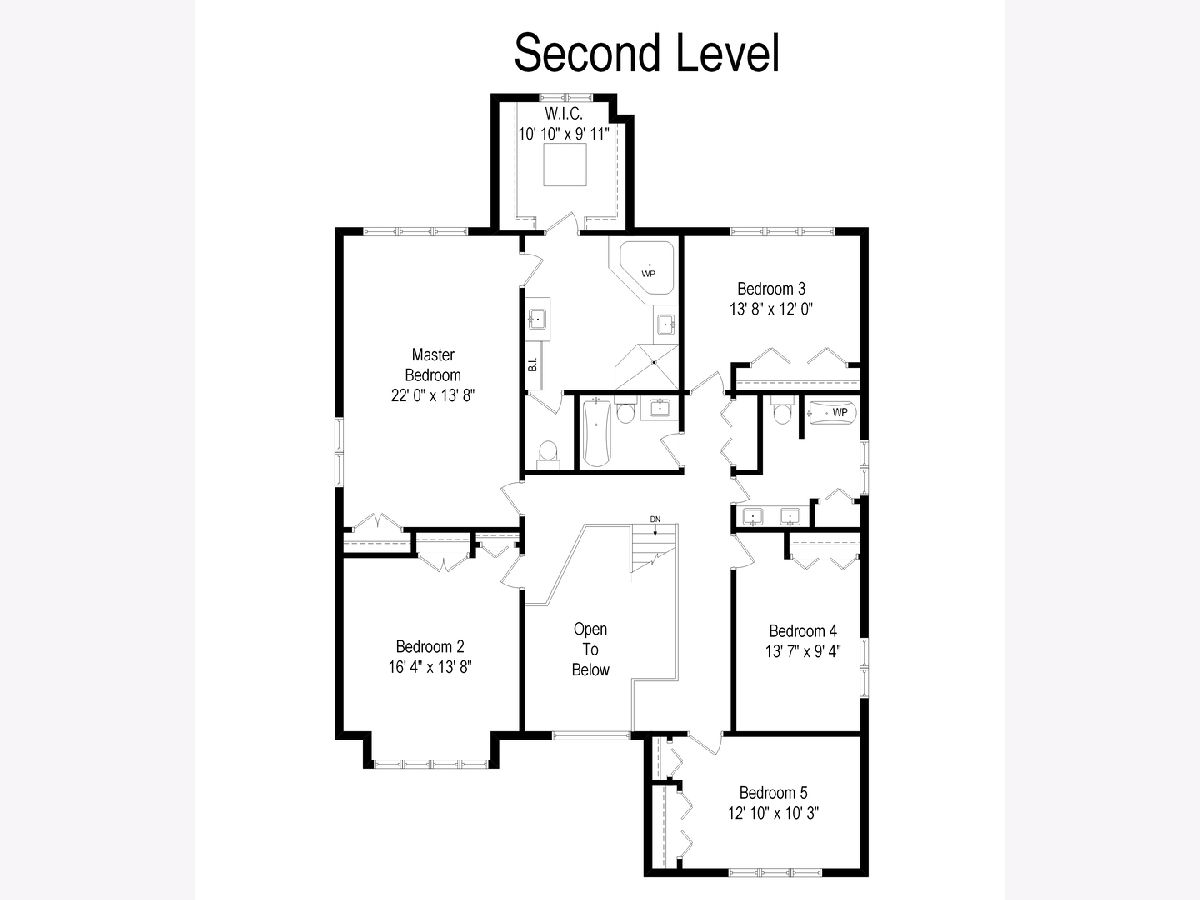
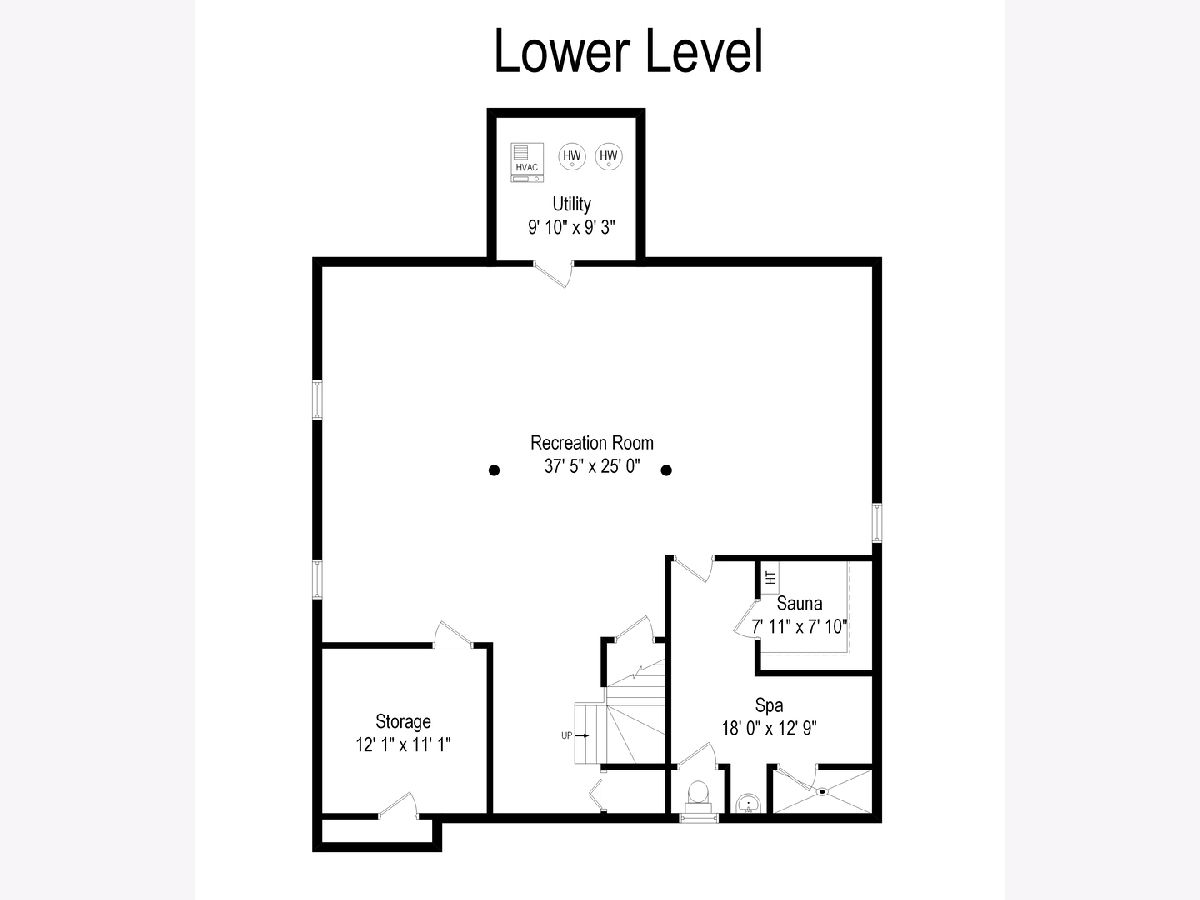
Room Specifics
Total Bedrooms: 5
Bedrooms Above Ground: 5
Bedrooms Below Ground: 0
Dimensions: —
Floor Type: Hardwood
Dimensions: —
Floor Type: Hardwood
Dimensions: —
Floor Type: Hardwood
Dimensions: —
Floor Type: —
Full Bathrooms: 5
Bathroom Amenities: Whirlpool,Separate Shower
Bathroom in Basement: 1
Rooms: Bedroom 5,Office,Recreation Room,Foyer,Storage,Walk In Closet
Basement Description: Finished
Other Specifics
| 3 | |
| Concrete Perimeter | |
| Brick,Side Drive | |
| Brick Paver Patio, Storms/Screens | |
| Fenced Yard | |
| 65 X 197 | |
| — | |
| Full | |
| Sauna/Steam Room, Hardwood Floors, First Floor Laundry, Walk-In Closet(s) | |
| Double Oven, Microwave, Dishwasher, Refrigerator, Washer, Dryer, Disposal, Stainless Steel Appliance(s), Cooktop, Range Hood | |
| Not in DB | |
| Sidewalks, Street Lights | |
| — | |
| — | |
| Gas Log, Gas Starter |
Tax History
| Year | Property Taxes |
|---|---|
| 2020 | $13,625 |
Contact Agent
Nearby Similar Homes
Nearby Sold Comparables
Contact Agent
Listing Provided By
Compass











