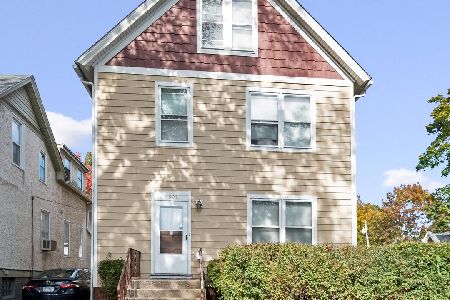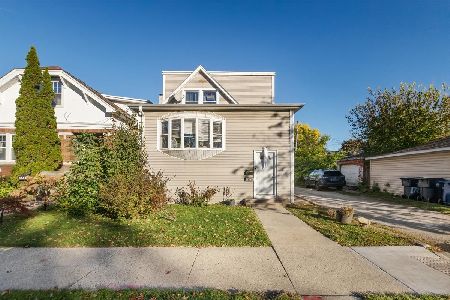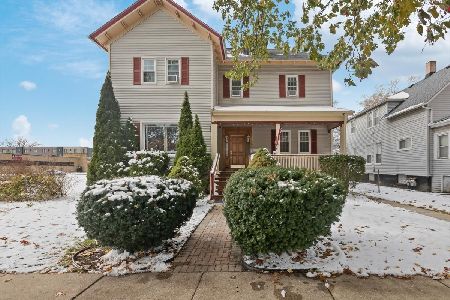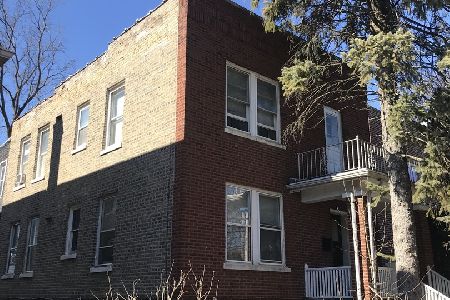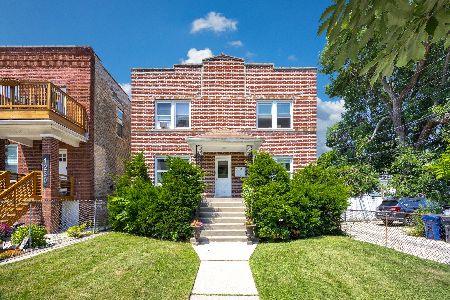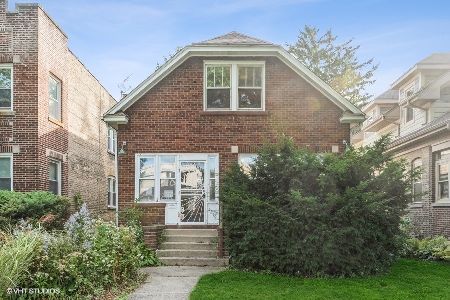1216 Florence Avenue, Evanston, Illinois 60202
$375,000
|
Sold
|
|
| Status: | Closed |
| Sqft: | 0 |
| Cost/Sqft: | — |
| Beds: | 4 |
| Baths: | 0 |
| Year Built: | 1904 |
| Property Taxes: | $7,192 |
| Days On Market: | 3409 |
| Lot Size: | 0,18 |
Description
Perfectly maintained vintage two-flat is convenient to downtown Evanston and all transportation options. Each unit is two bed, one full bath and features big kitchens with oak cabinets, as well as enclosed front porches. Two built-in a/c units per unit. Beautiful grounds with back and side yards, perennial garden, roses and trees. Big 2+ car garage off alley. Potential exists for conversion to single family home.
Property Specifics
| Multi-unit | |
| — | |
| — | |
| 1904 | |
| Full | |
| — | |
| No | |
| 0.18 |
| Cook | |
| — | |
| — / — | |
| — | |
| Lake Michigan | |
| Public Sewer | |
| 09354176 | |
| 10242020310000 |
Nearby Schools
| NAME: | DISTRICT: | DISTANCE: | |
|---|---|---|---|
|
Grade School
Washington Elementary School |
65 | — | |
|
Middle School
Nichols Middle School |
65 | Not in DB | |
|
High School
Evanston Twp High School |
202 | Not in DB | |
Property History
| DATE: | EVENT: | PRICE: | SOURCE: |
|---|---|---|---|
| 16 Feb, 2017 | Sold | $375,000 | MRED MLS |
| 4 Jan, 2017 | Under contract | $385,000 | MRED MLS |
| — | Last price change | $410,000 | MRED MLS |
| 28 Sep, 2016 | Listed for sale | $445,000 | MRED MLS |
Room Specifics
Total Bedrooms: 4
Bedrooms Above Ground: 4
Bedrooms Below Ground: 0
Dimensions: —
Floor Type: —
Dimensions: —
Floor Type: —
Dimensions: —
Floor Type: —
Full Bathrooms: 2
Bathroom Amenities: Soaking Tub
Bathroom in Basement: —
Rooms: Enclosed Porch,Utility Room-Lower Level
Basement Description: Partially Finished
Other Specifics
| 2 | |
| — | |
| — | |
| — | |
| — | |
| 8100 SQ FT | |
| — | |
| — | |
| — | |
| — | |
| Not in DB | |
| Sidewalks | |
| — | |
| — | |
| — |
Tax History
| Year | Property Taxes |
|---|---|
| 2017 | $7,192 |
Contact Agent
Nearby Similar Homes
Nearby Sold Comparables
Contact Agent
Listing Provided By
Coldwell Banker Residential

