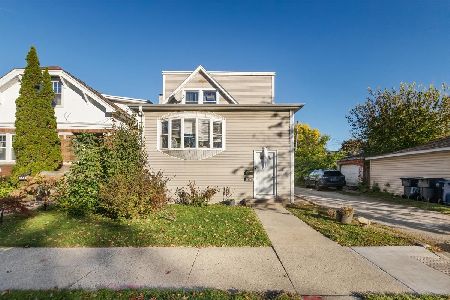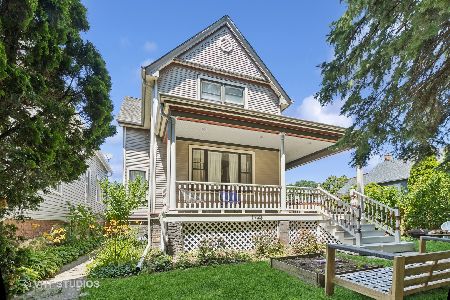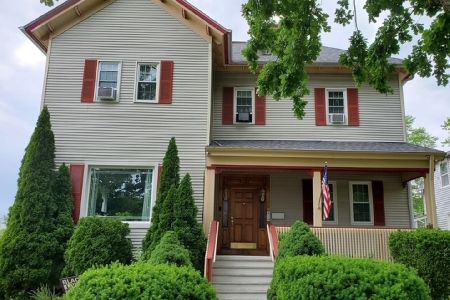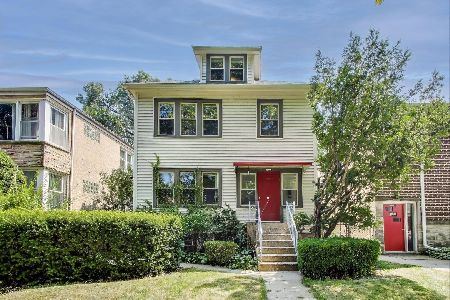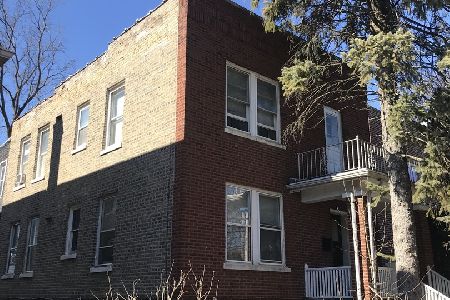1232 Florence Avenue, Evanston, Illinois 60202
$815,000
|
Sold
|
|
| Status: | Closed |
| Sqft: | 0 |
| Cost/Sqft: | — |
| Beds: | 9 |
| Baths: | 0 |
| Year Built: | 1915 |
| Property Taxes: | $12,104 |
| Days On Market: | 106 |
| Lot Size: | 0,00 |
Description
Incredible investment opportunity to own this fully gut-rehabbed 4-unit building, ideally located in Evanston's hot Dewey-Darrow arts district. Renovated top-to-bottom in 2019, this property features all-new electrical, plumbing, hot water heaters, kitchens, bathrooms, and modern appliances throughout-offering true peace of mind and low-maintenance ownership. Tenants pay for their own heat, adding further value for investors. A new roof and gutters were installed in 2022, ensuring long-term durability. The standout feature is a spacious 3 bed / 2 bath duplex-down unit-perfect for owner-occupancy or premium rental income. Situated on a corner lot with alley access, the property boasts a large 3.5 car garage, and offers incredible potential to add a coach house for even more value and versatility. Prime location in the arts district provides quick and easy access to galleries, cafes, breweries, and boutique shops. Near Robert Crown Park and the new Robert Crown Center, and just a few blocks away from Lake Michigan beaches and the scenic lakeshore! Within walking distance to the high school and grade schools. Enjoy outstanding transit options to downtown Chicago and Northwestern, and direct access to the nearby grocery stores and a host of everyday conveniences. This is a rare opportunity to own a turnkey multi-unit in one of Evanston's most dynamic neighborhoods. Don't miss it!
Property Specifics
| Multi-unit | |
| — | |
| — | |
| 1915 | |
| — | |
| — | |
| No | |
| — |
| Cook | |
| — | |
| — / — | |
| — | |
| — | |
| — | |
| 12425984 | |
| 10242020260000 |
Nearby Schools
| NAME: | DISTRICT: | DISTANCE: | |
|---|---|---|---|
|
High School
Evanston Twp High School |
202 | Not in DB | |
Property History
| DATE: | EVENT: | PRICE: | SOURCE: |
|---|---|---|---|
| 26 Sep, 2025 | Sold | $815,000 | MRED MLS |
| 19 Sep, 2025 | Under contract | $849,000 | MRED MLS |
| — | Last price change | $895,000 | MRED MLS |
| 24 Jul, 2025 | Listed for sale | $895,000 | MRED MLS |
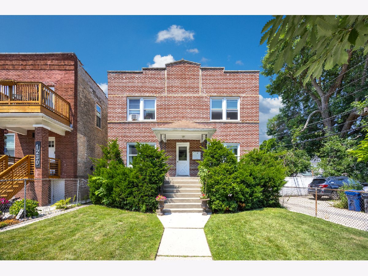
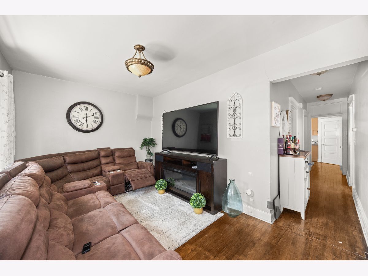
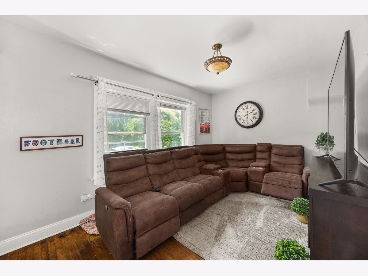
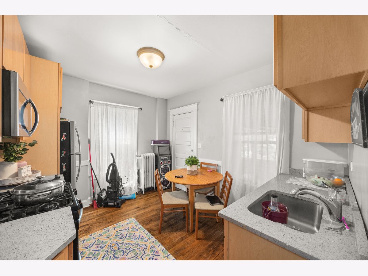
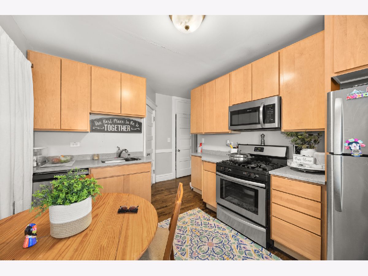
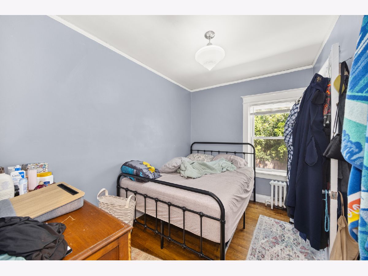
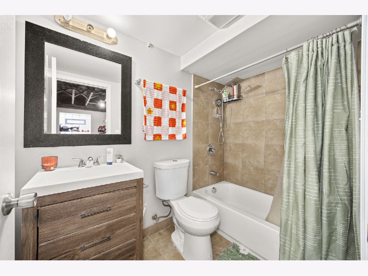
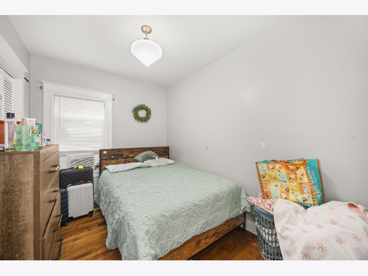
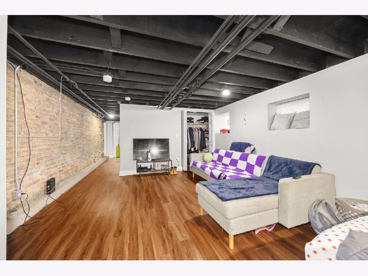
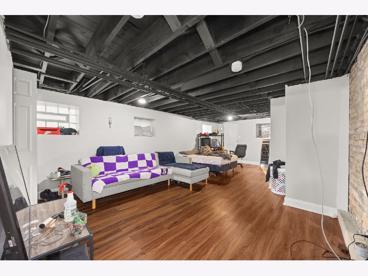
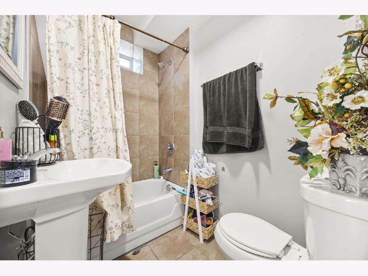
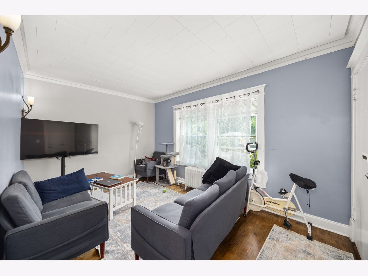
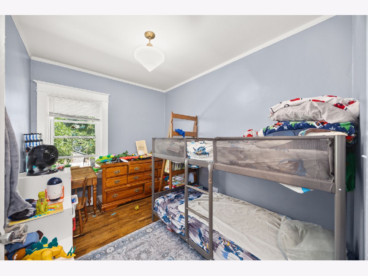
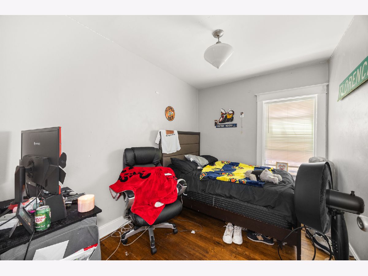
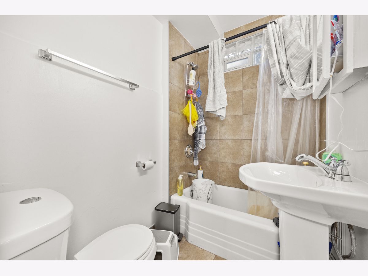
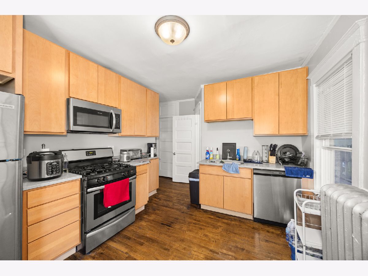
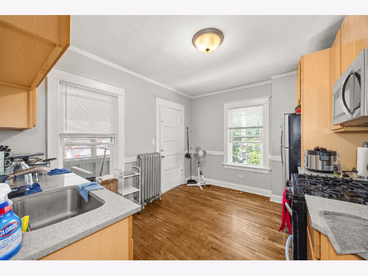
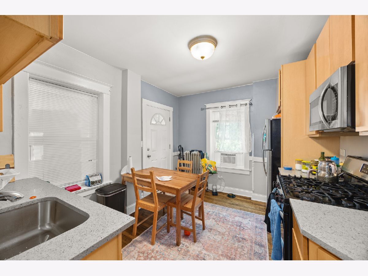
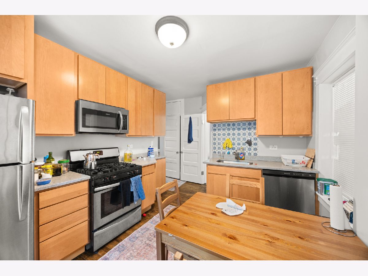
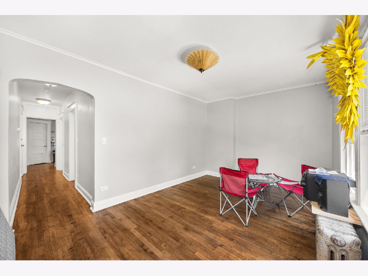
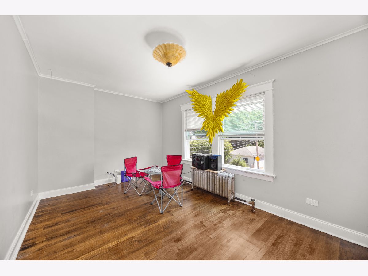
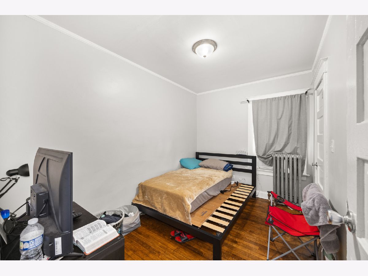
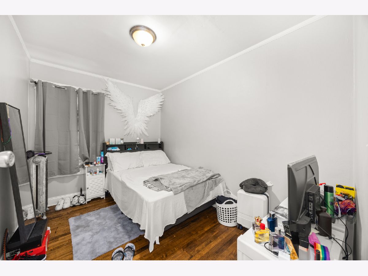
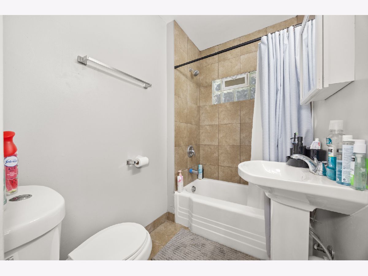
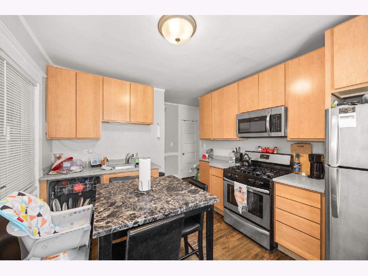
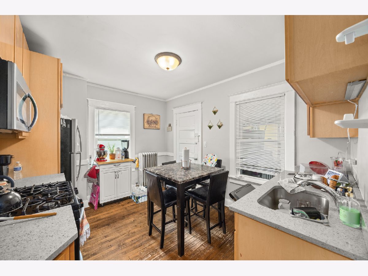
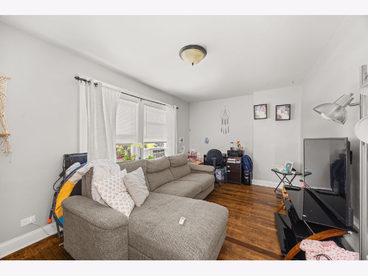
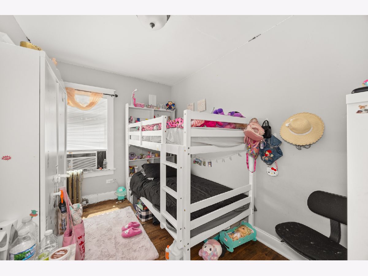
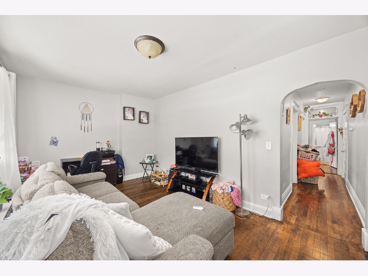
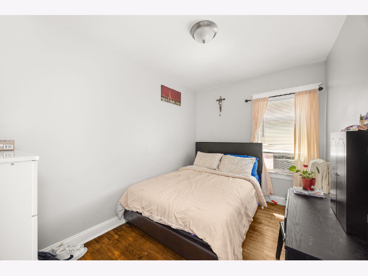
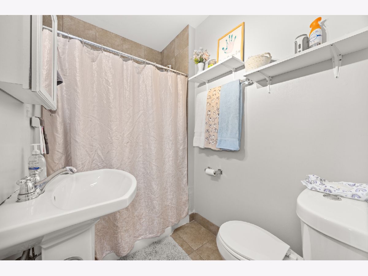
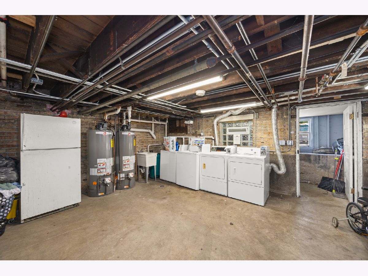
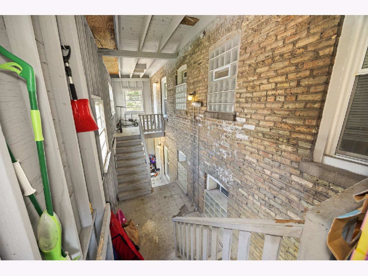
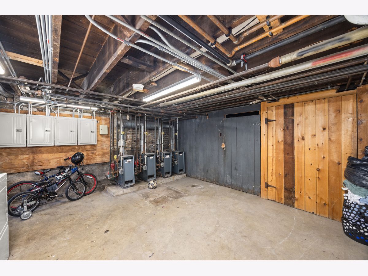
Room Specifics
Total Bedrooms: 9
Bedrooms Above Ground: 9
Bedrooms Below Ground: 0
Dimensions: —
Floor Type: —
Dimensions: —
Floor Type: —
Dimensions: —
Floor Type: —
Dimensions: —
Floor Type: —
Dimensions: —
Floor Type: —
Dimensions: —
Floor Type: —
Dimensions: —
Floor Type: —
Dimensions: —
Floor Type: —
Full Bathrooms: 5
Bathroom Amenities: —
Bathroom in Basement: 0
Rooms: —
Basement Description: —
Other Specifics
| 4 | |
| — | |
| — | |
| — | |
| — | |
| 6561 | |
| — | |
| — | |
| — | |
| — | |
| Not in DB | |
| — | |
| — | |
| — | |
| — |
Tax History
| Year | Property Taxes |
|---|---|
| 2025 | $12,104 |
Contact Agent
Nearby Similar Homes
Nearby Sold Comparables
Contact Agent
Listing Provided By
Forte Properties, Inc.

