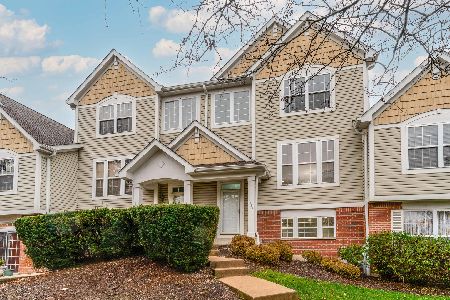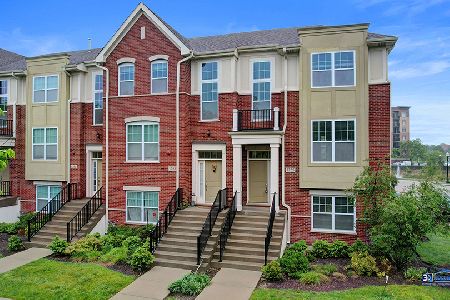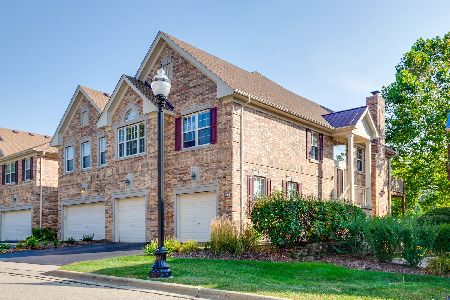1216 Georgetown Way, Vernon Hills, Illinois 60061
$320,000
|
Sold
|
|
| Status: | Closed |
| Sqft: | 2,307 |
| Cost/Sqft: | $145 |
| Beds: | 3 |
| Baths: | 4 |
| Year Built: | 1999 |
| Property Taxes: | $9,773 |
| Days On Market: | 2411 |
| Lot Size: | 0,00 |
Description
Warm and inviting waterfront townhouse style 3 bed, 3.1 bath home in the award winning Stevenson HS district! Foyer greets you into the home with access to the main and lower level. Main level features all living areas which is perfect for entertaining! Living & dining room combo is spacious offering beautiful hardwood floors. Sun-filled dream kitchen is graced with matching stainless steel appliances, island with breakfast bar, pantry-closet & eating area table space with exterior access to the balcony. Family room boasts high ceilings and stunning brick fireplace. Master suite offers vaulted ceilings, WIC, tub, separate shower & double sinks. One additional bedroom, one full bathroom & laundry finish the second level. Bedroom with WIC & ensuite adorn the lower level. Retreat away on your patio in the shade overlooking water views & beautiful scenery! Welcome home!
Property Specifics
| Condos/Townhomes | |
| 2 | |
| — | |
| 1999 | |
| None | |
| — | |
| Yes | |
| — |
| Lake | |
| Georgetown Square | |
| 357 / Monthly | |
| Exterior Maintenance,Snow Removal | |
| Lake Michigan | |
| Public Sewer | |
| 10423318 | |
| 15151020790000 |
Nearby Schools
| NAME: | DISTRICT: | DISTANCE: | |
|---|---|---|---|
|
Grade School
Laura B Sprague School |
103 | — | |
|
Middle School
Daniel Wright Junior High School |
103 | Not in DB | |
|
High School
Adlai E Stevenson High School |
125 | Not in DB | |
Property History
| DATE: | EVENT: | PRICE: | SOURCE: |
|---|---|---|---|
| 31 Jul, 2019 | Sold | $320,000 | MRED MLS |
| 24 Jun, 2019 | Under contract | $335,000 | MRED MLS |
| 19 Jun, 2019 | Listed for sale | $335,000 | MRED MLS |
Room Specifics
Total Bedrooms: 3
Bedrooms Above Ground: 3
Bedrooms Below Ground: 0
Dimensions: —
Floor Type: Carpet
Dimensions: —
Floor Type: Carpet
Full Bathrooms: 4
Bathroom Amenities: Separate Shower,Double Sink
Bathroom in Basement: 0
Rooms: Eating Area,Foyer
Basement Description: None
Other Specifics
| 2 | |
| — | |
| Asphalt | |
| Balcony, Storms/Screens | |
| Common Grounds,Landscaped,Park Adjacent,Pond(s),Water View | |
| COMMON | |
| — | |
| Full | |
| Vaulted/Cathedral Ceilings, Hardwood Floors, Second Floor Laundry, Walk-In Closet(s) | |
| Range, Microwave, Dishwasher, Refrigerator, Washer, Dryer, Stainless Steel Appliance(s) | |
| Not in DB | |
| — | |
| — | |
| Park | |
| Gas Log, Gas Starter |
Tax History
| Year | Property Taxes |
|---|---|
| 2019 | $9,773 |
Contact Agent
Nearby Similar Homes
Nearby Sold Comparables
Contact Agent
Listing Provided By
RE/MAX Top Performers









