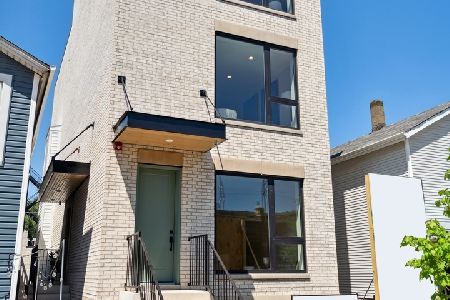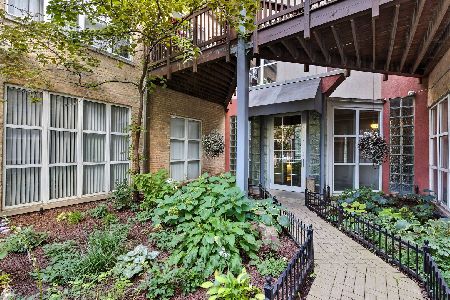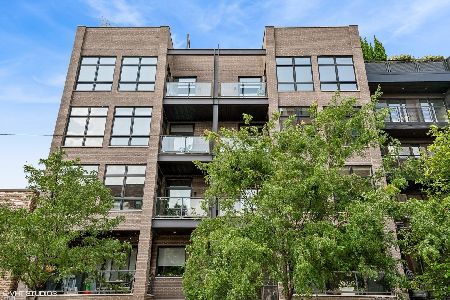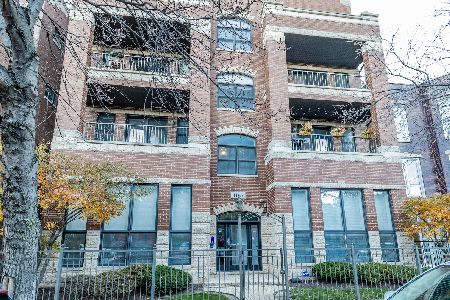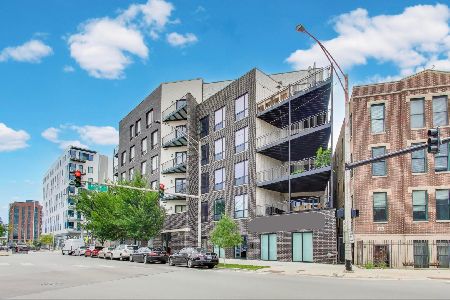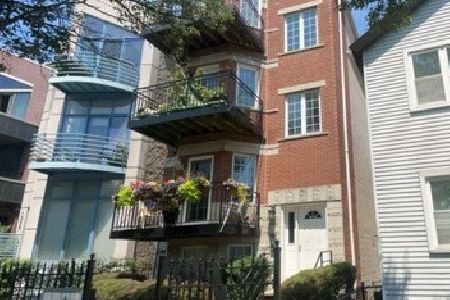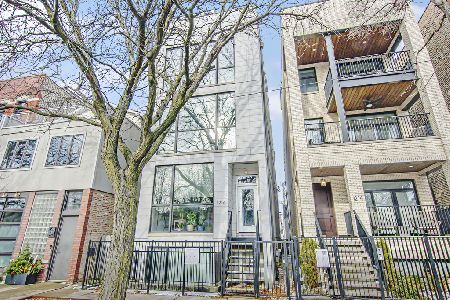1216 Hubbard Street, West Town, Chicago, Illinois 60642
$765,000
|
Sold
|
|
| Status: | Closed |
| Sqft: | 0 |
| Cost/Sqft: | — |
| Beds: | 3 |
| Baths: | 3 |
| Year Built: | 2014 |
| Property Taxes: | $13,496 |
| Days On Market: | 1478 |
| Lot Size: | 0,00 |
Description
Spacious duplex home offering 3 bedrooms / 2.5 baths and 2,500 sq. ft of living space plus a large private deck off the family room. Gracious floorplan with high ceilings, 8ft doors, surround sound and hardwood floors on the main level. Floorplan offers a formal living, dining area and family room allowing for plenty of space to entertain and live. The Chef's kitchen features oversized island, stainless steel Bosch appliances, and quartz countertops. Off the kitchen is your large family room and access to the private deck. Lower level has three spacious bedrooms including the primary suite with organized closets, spa like bath with heated floors, double vanity, walk-in steam shower and tub. In-unit full size laundry. Private garage and 2nd parking spot makes this the perfect home. This boutique building is in the popular Fulton Market/West Loop neighborhood. Proximity to Randolph St. restaurants, 90/94 and 290 highway entrances, blue and green lines.
Property Specifics
| Condos/Townhomes | |
| 3 | |
| — | |
| 2014 | |
| — | |
| N | |
| No | |
| — |
| Cook | |
| — | |
| 171 / Monthly | |
| — | |
| — | |
| — | |
| 11300162 | |
| 17081340401001 |
Nearby Schools
| NAME: | DISTRICT: | DISTANCE: | |
|---|---|---|---|
|
Grade School
Otis Elementary School |
299 | — | |
|
Middle School
Otis Elementary School |
299 | Not in DB | |
|
High School
Wells Community Academy Senior H |
299 | Not in DB | |
Property History
| DATE: | EVENT: | PRICE: | SOURCE: |
|---|---|---|---|
| 7 Apr, 2014 | Sold | $599,000 | MRED MLS |
| 18 Nov, 2013 | Under contract | $599,000 | MRED MLS |
| 18 Nov, 2013 | Listed for sale | $599,000 | MRED MLS |
| 25 Feb, 2022 | Sold | $765,000 | MRED MLS |
| 17 Jan, 2022 | Under contract | $799,000 | MRED MLS |
| 7 Jan, 2022 | Listed for sale | $799,000 | MRED MLS |
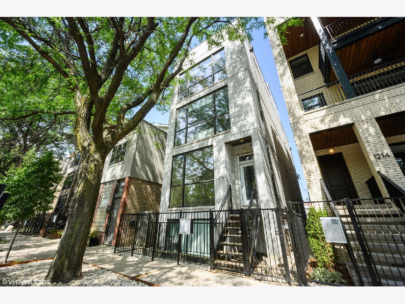
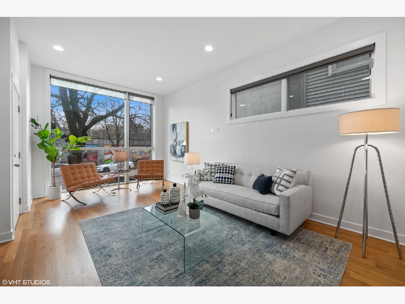
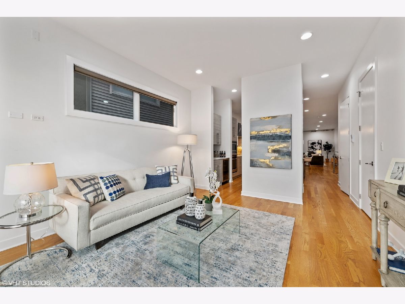
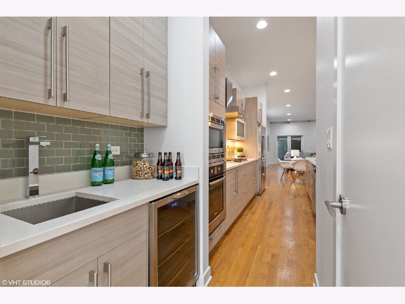
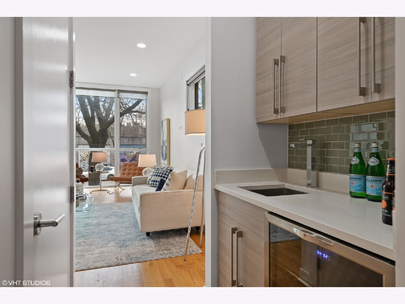
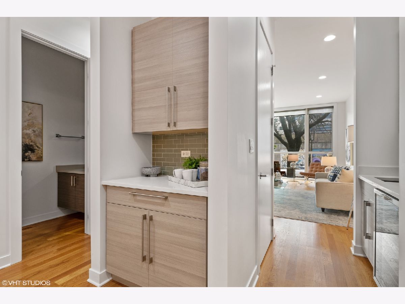
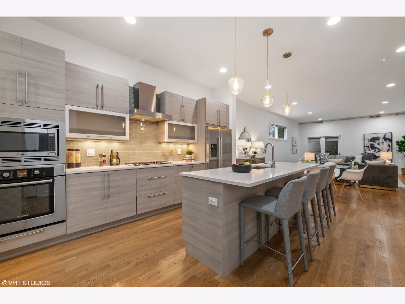
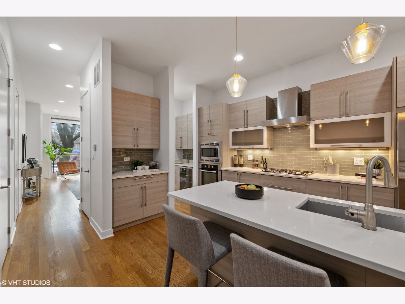
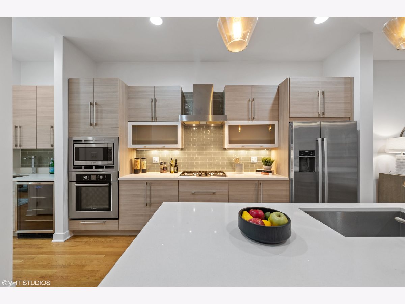
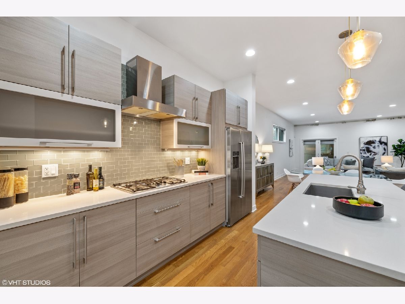
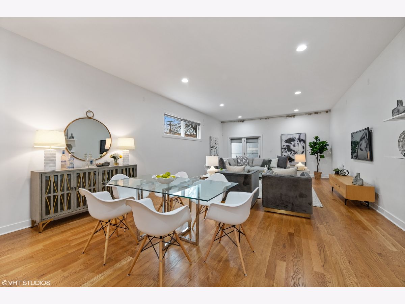
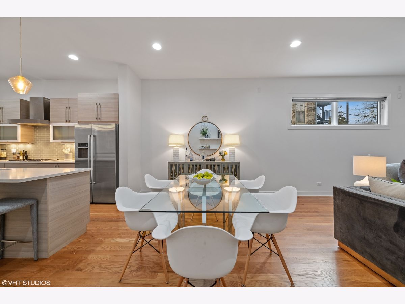
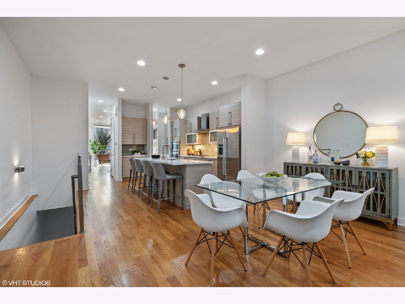
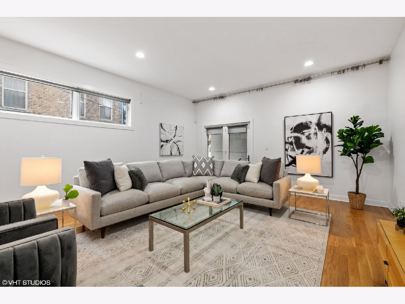
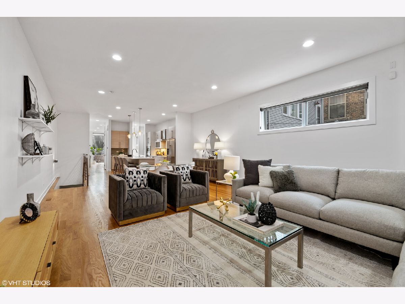
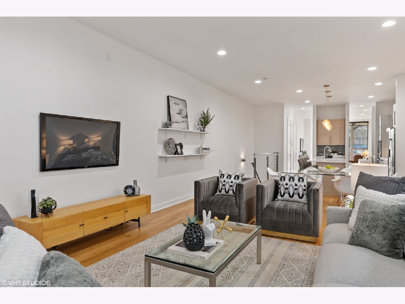
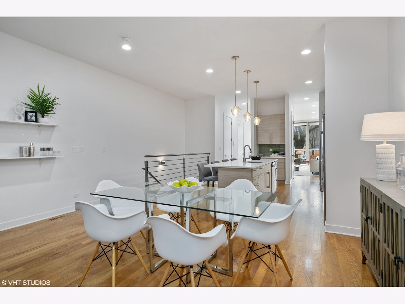
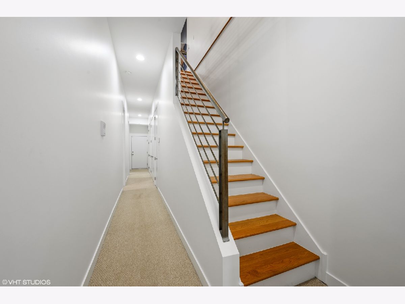
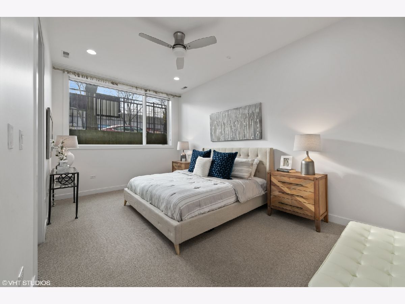
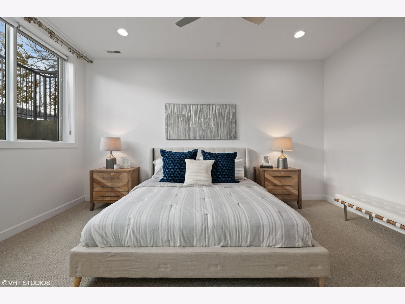
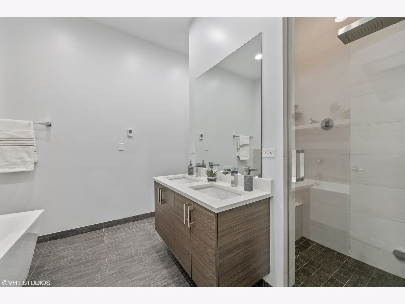
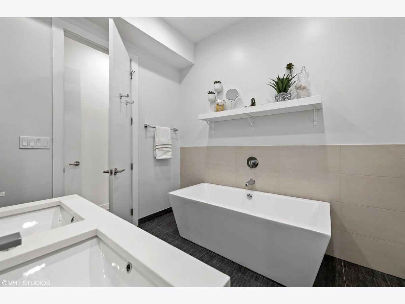
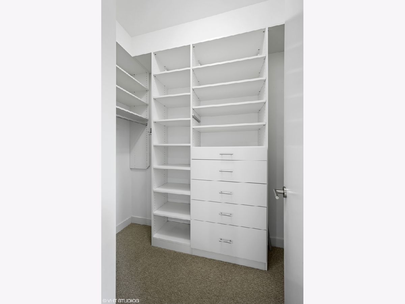
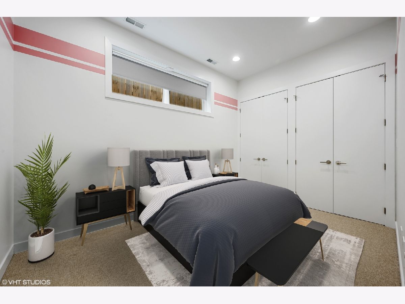
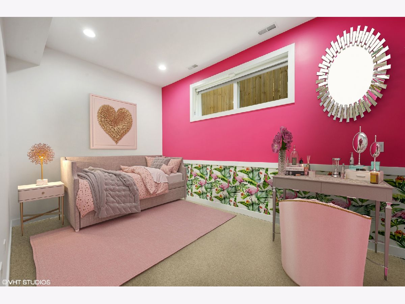
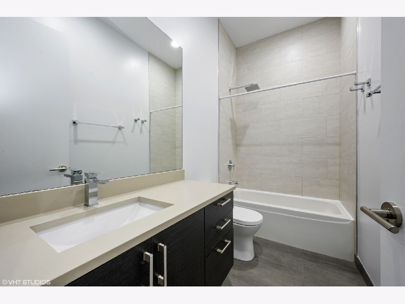
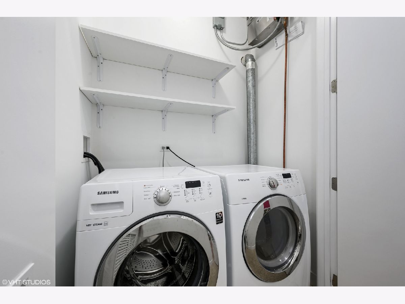
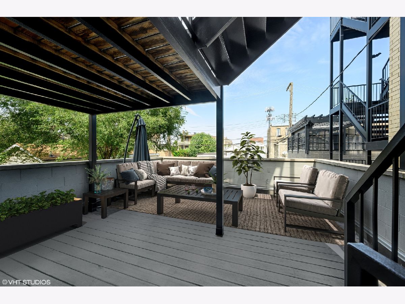
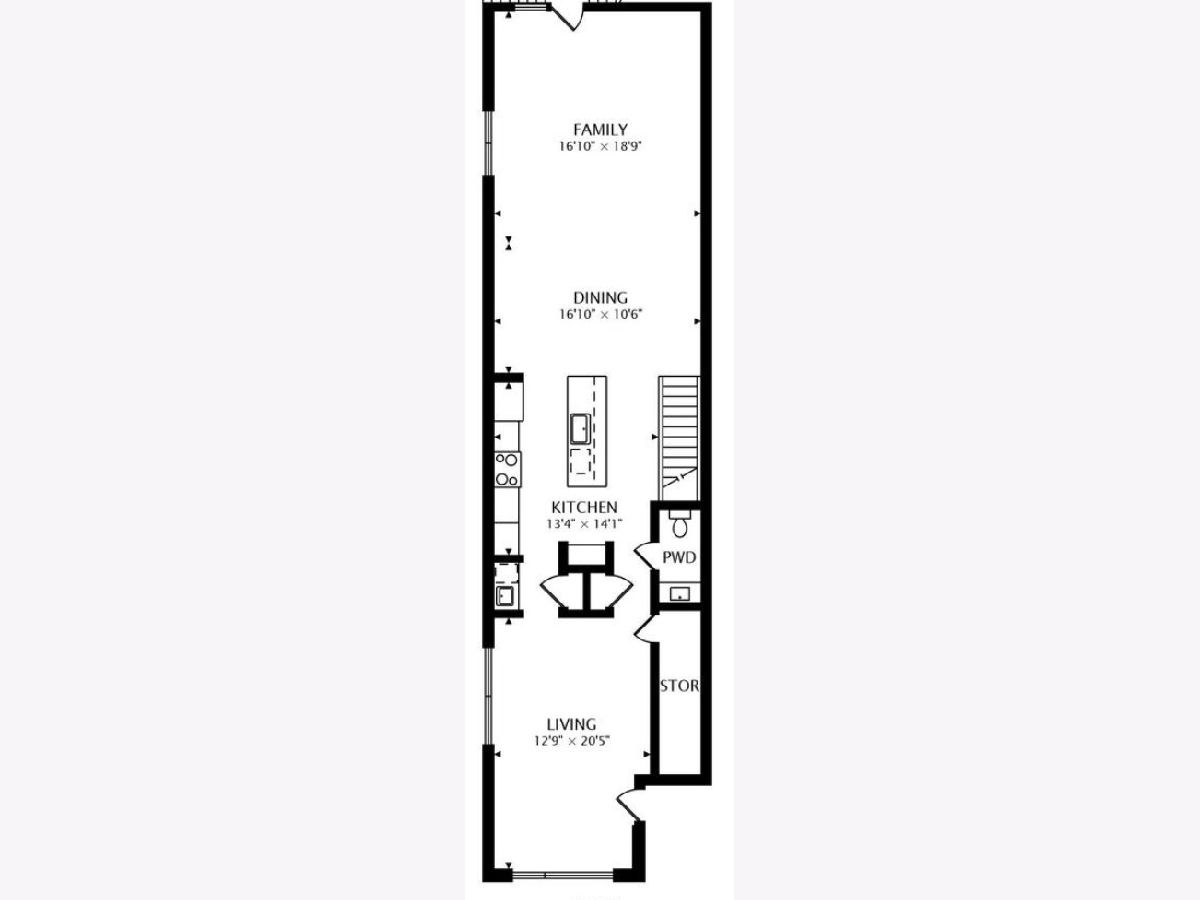
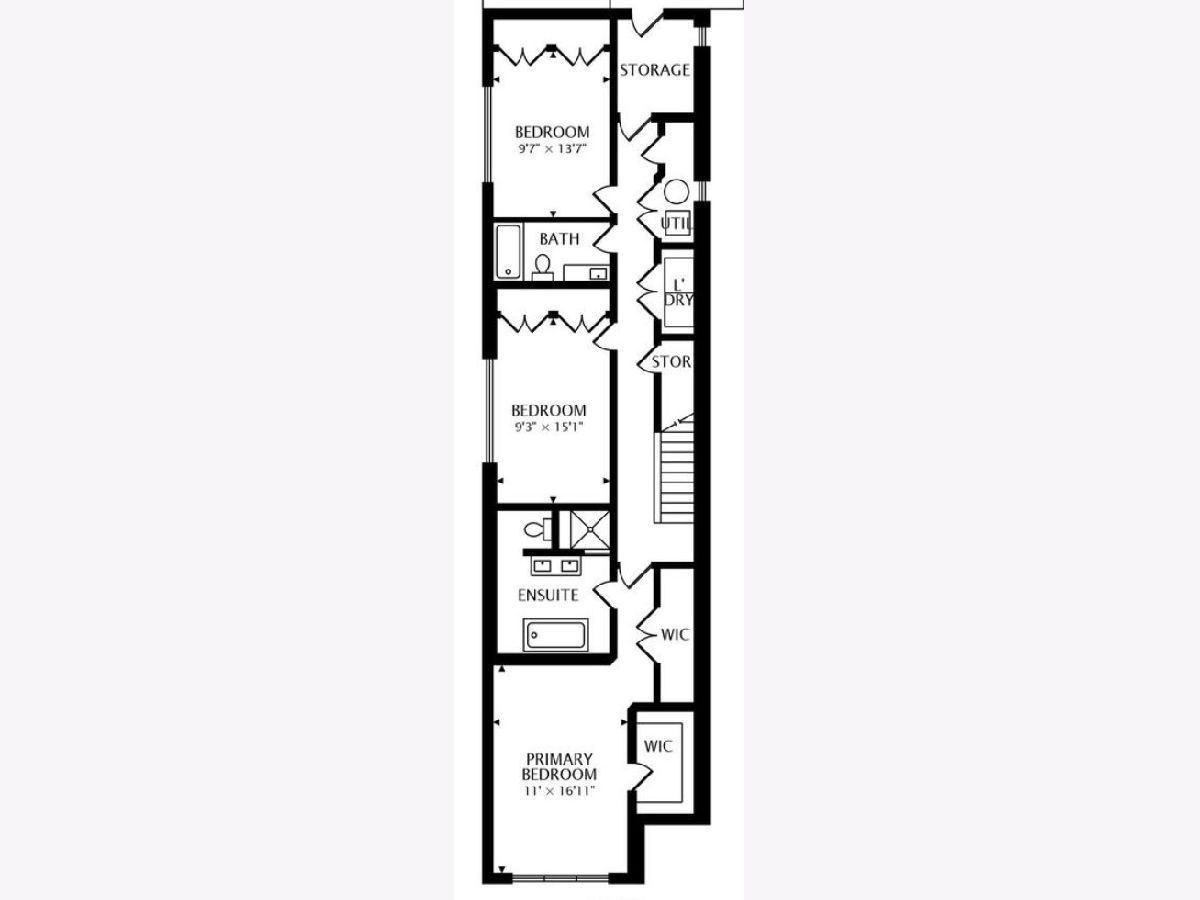
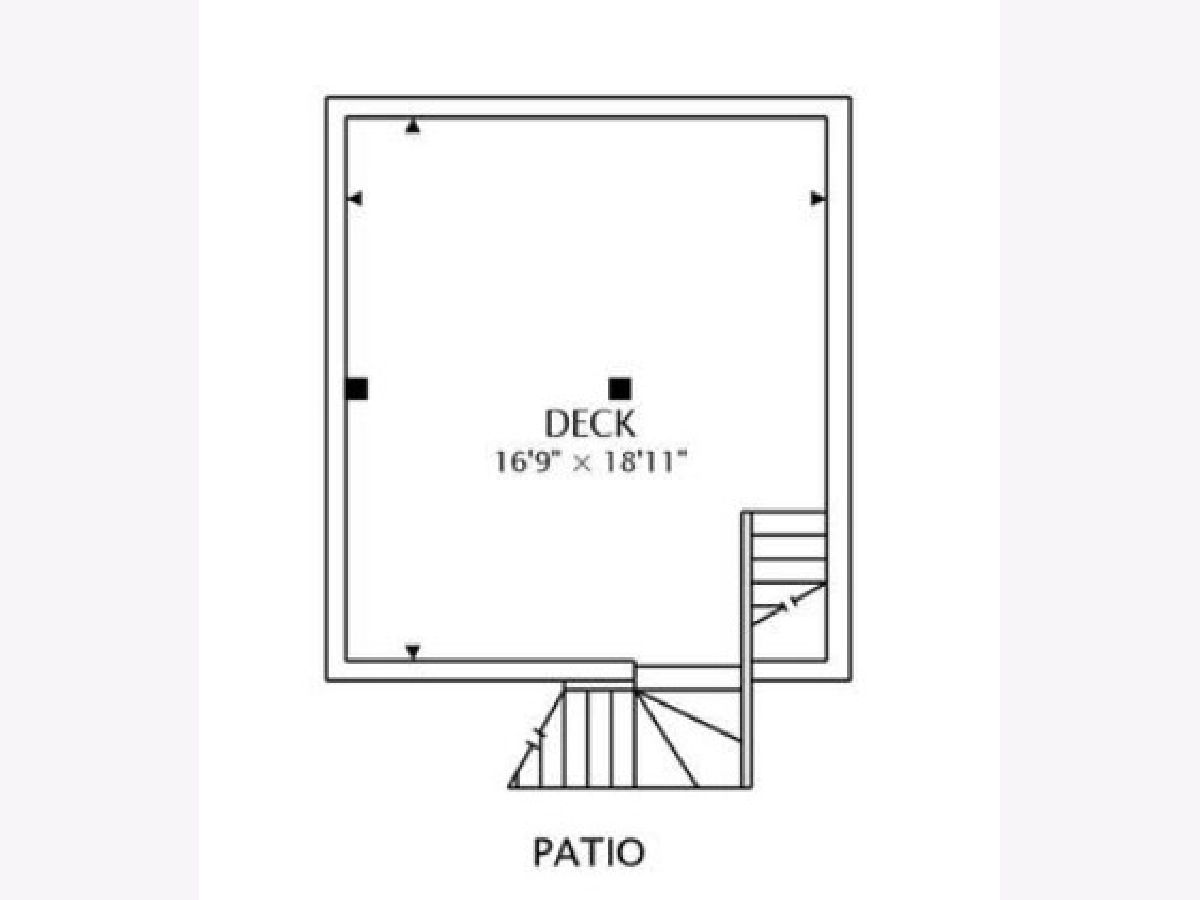
Room Specifics
Total Bedrooms: 3
Bedrooms Above Ground: 3
Bedrooms Below Ground: 0
Dimensions: —
Floor Type: —
Dimensions: —
Floor Type: —
Full Bathrooms: 3
Bathroom Amenities: Separate Shower,Steam Shower,Double Sink,Full Body Spray Shower,Soaking Tub
Bathroom in Basement: 1
Rooms: —
Basement Description: Finished
Other Specifics
| 1 | |
| — | |
| Concrete,Other | |
| — | |
| — | |
| COMMON | |
| — | |
| — | |
| — | |
| — | |
| Not in DB | |
| — | |
| — | |
| — | |
| — |
Tax History
| Year | Property Taxes |
|---|---|
| 2022 | $13,496 |
Contact Agent
Nearby Similar Homes
Nearby Sold Comparables
Contact Agent
Listing Provided By
@properties | Christie's International Real Estate

