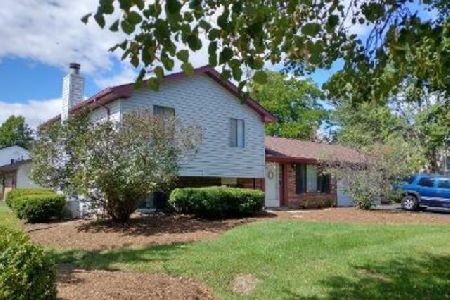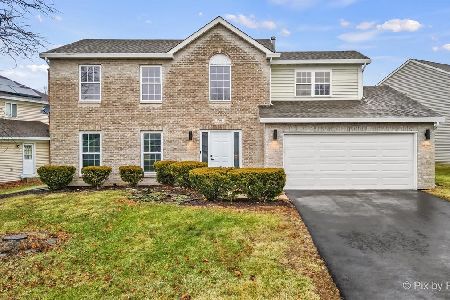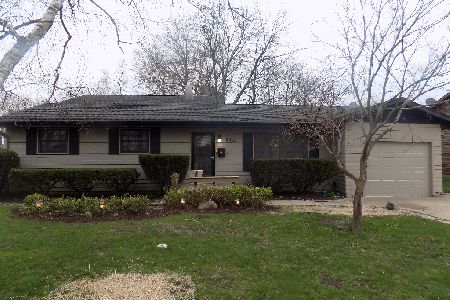1216 Lakeside Lane, Carol Stream, Illinois 60188
$403,000
|
Sold
|
|
| Status: | Closed |
| Sqft: | 3,418 |
| Cost/Sqft: | $117 |
| Beds: | 4 |
| Baths: | 3 |
| Year Built: | 1988 |
| Property Taxes: | $12,297 |
| Days On Market: | 2695 |
| Lot Size: | 0,37 |
Description
Desirable Heritage Lakes Grade school home. This well built, custom home is on a beautiful lake location. Move in condition. Spotless and well maintained. Large rooms throughout, starting with spacious 2-story entry which welcomes you into the huge living room and dining room. Kitchen has quartz counters, an island, large pantry, lots of cabinets and newer SS appliances. Spacious Breakfast area has a french door which opens to a large, newly stained deck and great views of the lake. Enjoy every season in the family room which features a floor to ceiling fireplace, wet bar and sliding glass doors also leading to the deck. The master bedroom and attached master bathroom are huge. Extra large walk-in closet with two attic entrances for storage. A private balcony off the MBR to enjoy the view. 2 BR's have a laundry chute in the closet. 4th BR being used as an office. Large finished BSMT. Updated or newer incl: furnace, CAC, roof, siding, skylite in rear, SGD's & some windows.
Property Specifics
| Single Family | |
| — | |
| — | |
| 1988 | |
| Full | |
| CUSTOM | |
| Yes | |
| 0.37 |
| Du Page | |
| Heritage Glen | |
| 0 / Not Applicable | |
| None | |
| Lake Michigan | |
| Public Sewer | |
| 10087834 | |
| 0124301003 |
Nearby Schools
| NAME: | DISTRICT: | DISTANCE: | |
|---|---|---|---|
|
Grade School
Heritage Lakes Elementary School |
93 | — | |
|
Middle School
Jay Stream Middle School |
93 | Not in DB | |
|
High School
Glenbard North High School |
87 | Not in DB | |
Property History
| DATE: | EVENT: | PRICE: | SOURCE: |
|---|---|---|---|
| 30 Nov, 2018 | Sold | $403,000 | MRED MLS |
| 31 Oct, 2018 | Under contract | $399,999 | MRED MLS |
| 19 Sep, 2018 | Listed for sale | $399,999 | MRED MLS |
Room Specifics
Total Bedrooms: 4
Bedrooms Above Ground: 4
Bedrooms Below Ground: 0
Dimensions: —
Floor Type: Carpet
Dimensions: —
Floor Type: Carpet
Dimensions: —
Floor Type: Carpet
Full Bathrooms: 3
Bathroom Amenities: Whirlpool,Separate Shower,Double Sink
Bathroom in Basement: 0
Rooms: Eating Area,Recreation Room,Workshop,Foyer
Basement Description: Finished
Other Specifics
| 2.5 | |
| Concrete Perimeter | |
| Concrete | |
| Balcony, Deck, Porch | |
| Irregular Lot,Lake Front | |
| 81X154 X49+53X132+26+17 | |
| Unfinished | |
| Full | |
| Vaulted/Cathedral Ceilings, Skylight(s), Sauna/Steam Room, Bar-Wet, Hardwood Floors, First Floor Laundry | |
| Range, Microwave, Dishwasher, Refrigerator, Washer, Dryer, Disposal, Stainless Steel Appliance(s), Cooktop | |
| Not in DB | |
| Sidewalks, Street Lights, Street Paved | |
| — | |
| — | |
| Gas Log, Gas Starter |
Tax History
| Year | Property Taxes |
|---|---|
| 2018 | $12,297 |
Contact Agent
Nearby Similar Homes
Nearby Sold Comparables
Contact Agent
Listing Provided By
RE/MAX All Pro






