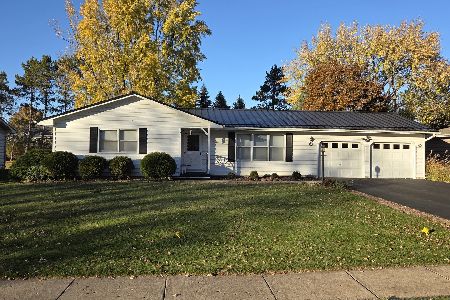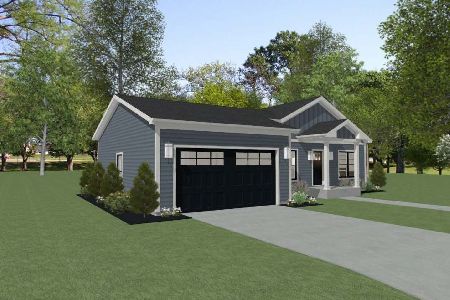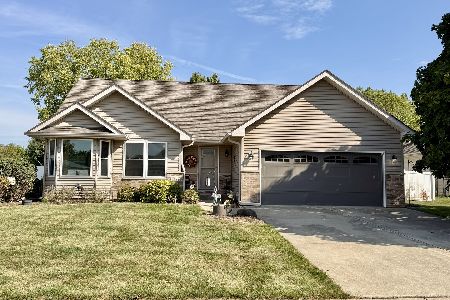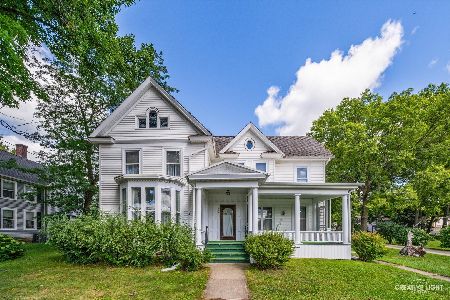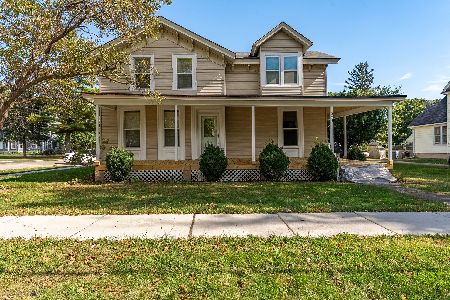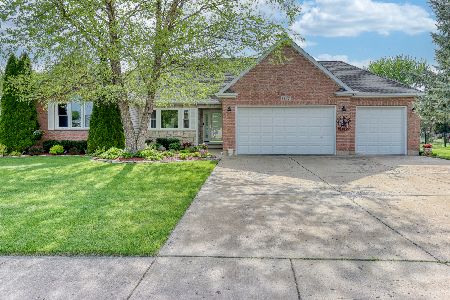1216 Latham Street, Sandwich, Illinois 60548
$360,000
|
Sold
|
|
| Status: | Closed |
| Sqft: | 2,116 |
| Cost/Sqft: | $168 |
| Beds: | 3 |
| Baths: | 3 |
| Year Built: | 2006 |
| Property Taxes: | $9,214 |
| Days On Market: | 1710 |
| Lot Size: | 1,25 |
Description
#AwesomeBrickRanch - This 5BR/3BA Sandwich brick ranch sits on a HUGE 1.25 acre lot....IN TOWN! Talk about so much room to enjoy both indoors and out. As you enter, you will find a nice foyer area with HARDWOOD floors and two large closets. There are also hardwood floors in the kitchen. Speaking of the kitchen - check out all of the cabinets! All APPLIANCES are also included. What a great place to cook a nice dinner! Take your expertly prepared meals to the eat in area and light the FIREPLACE located there to truly enjoy the ambience of a beautiful night in. There are three LARGE main floor bedrooms. The master bedroom has a ensuite PRIVATE master bathroom with separate shower and bathtub. Head downstairs to find a FINISHED BASEMENT which increases the living space to a total of nearly 4,000 square feet. The basement boasts two bedrooms (both with walk-in closets!), a bathroom, recreation room, BAR, office and storage galore. Outside, you will love the amazingly OVERSIZED 1.25 acre lot! There is also concrete patio 10X12 shed and the backyard is PARTIALLY FENCED. The three car garage is very SPACIOUS and allows room for a work bench or other creative organization. The EXPANSIVE driveway also has room for many additional cars. This AMAZING ranch has so much to offer! Take a look today!
Property Specifics
| Single Family | |
| — | |
| — | |
| 2006 | |
| Full | |
| BRICK RANCH | |
| No | |
| 1.25 |
| De Kalb | |
| — | |
| — / Not Applicable | |
| None | |
| Public | |
| Public Sewer | |
| 11027790 | |
| 1925201021 |
Property History
| DATE: | EVENT: | PRICE: | SOURCE: |
|---|---|---|---|
| 21 May, 2021 | Sold | $360,000 | MRED MLS |
| 28 Mar, 2021 | Under contract | $354,777 | MRED MLS |
| 26 Mar, 2021 | Listed for sale | $354,777 | MRED MLS |
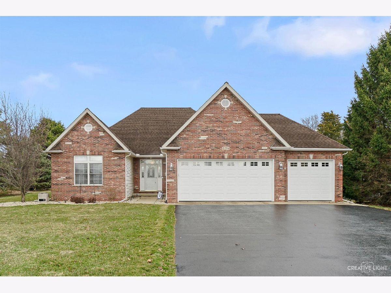
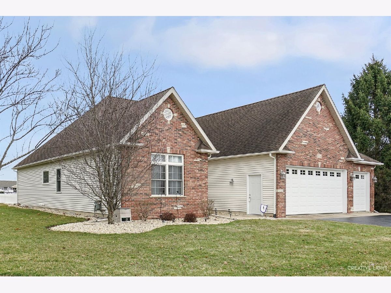
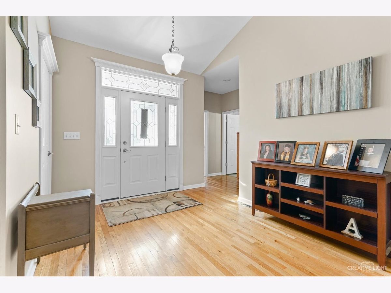
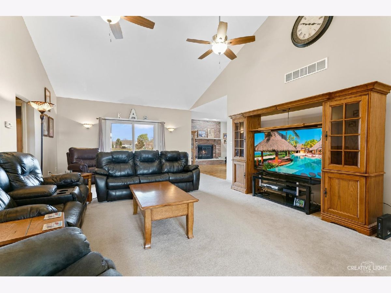
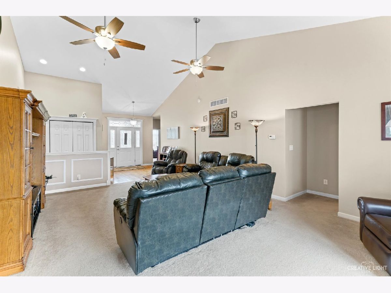
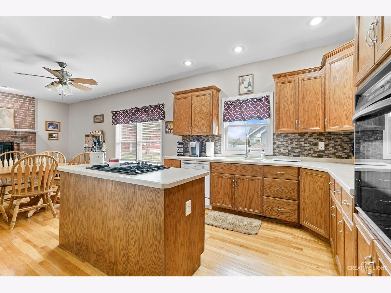
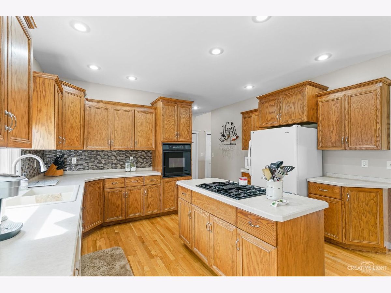
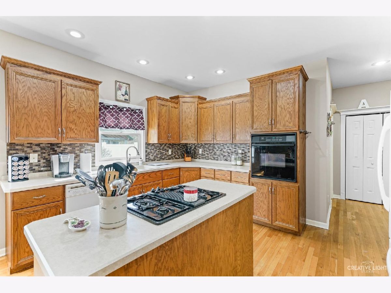
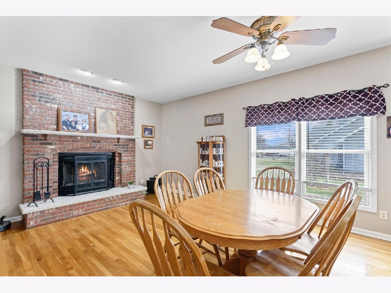
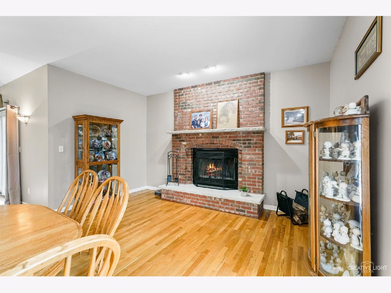
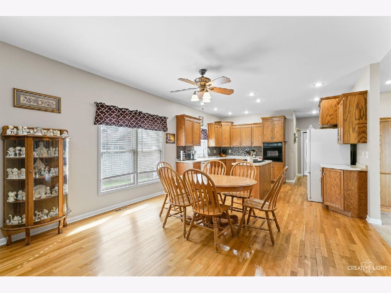
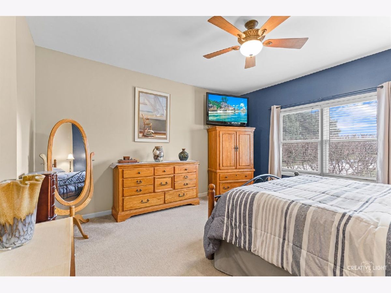
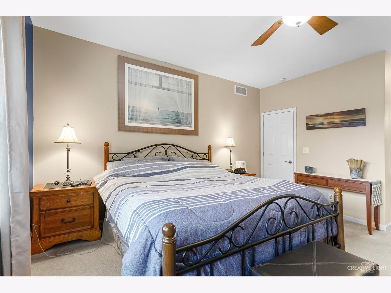
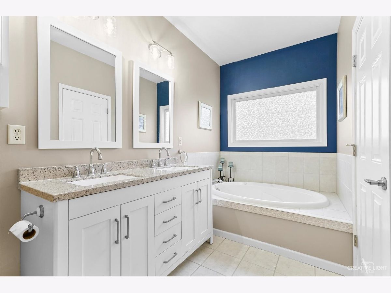
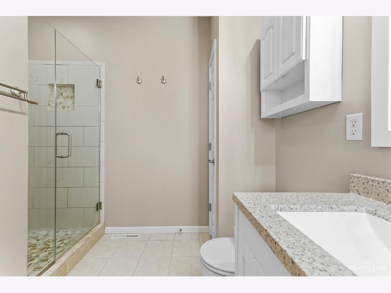
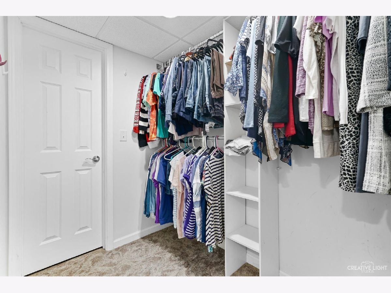
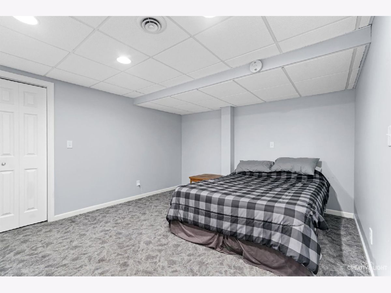
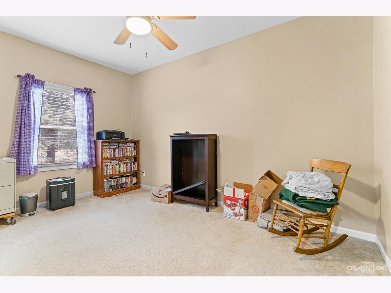
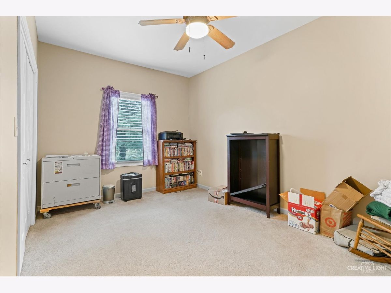
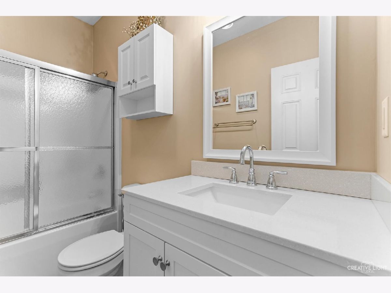
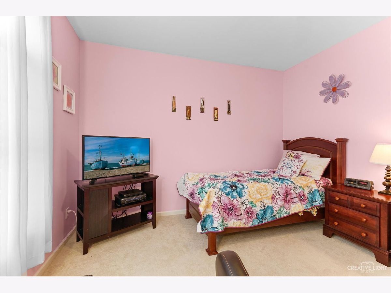
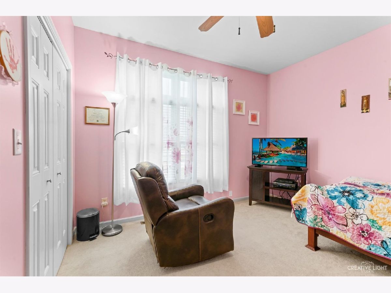
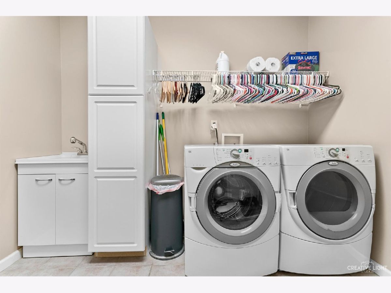
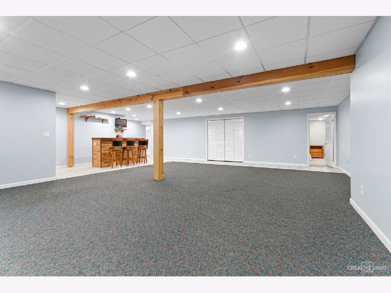
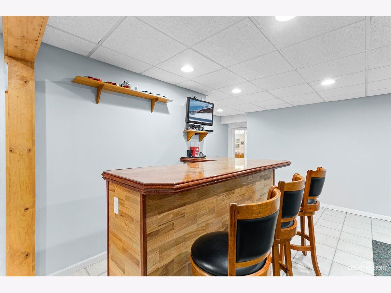
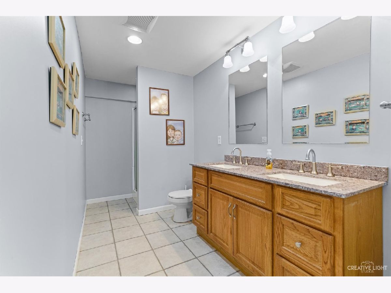
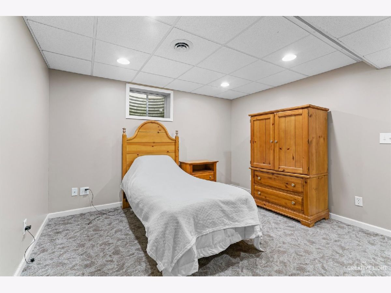
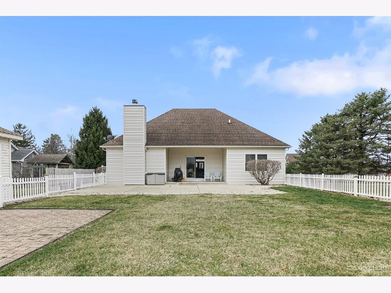
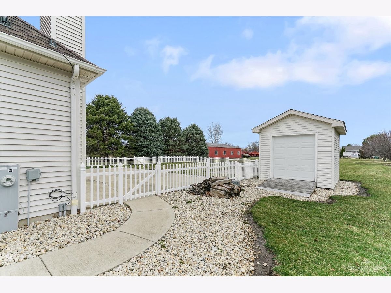
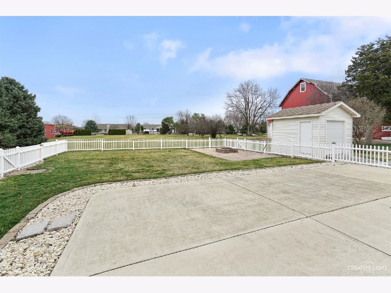
Room Specifics
Total Bedrooms: 5
Bedrooms Above Ground: 3
Bedrooms Below Ground: 2
Dimensions: —
Floor Type: —
Dimensions: —
Floor Type: —
Dimensions: —
Floor Type: —
Dimensions: —
Floor Type: —
Full Bathrooms: 3
Bathroom Amenities: Separate Shower,Double Sink,Soaking Tub
Bathroom in Basement: 1
Rooms: Eating Area,Foyer,Bedroom 5,Office,Recreation Room,Storage
Basement Description: Finished
Other Specifics
| 3 | |
| — | |
| Asphalt | |
| Patio | |
| Partial Fencing | |
| 1.25 | |
| — | |
| Full | |
| Hardwood Floors, First Floor Laundry, First Floor Full Bath | |
| Range, Microwave, Dishwasher, Refrigerator, Washer, Dryer, Water Softener Owned | |
| Not in DB | |
| Street Lights, Street Paved | |
| — | |
| — | |
| Wood Burning, Gas Starter |
Tax History
| Year | Property Taxes |
|---|---|
| 2021 | $9,214 |
Contact Agent
Nearby Similar Homes
Nearby Sold Comparables
Contact Agent
Listing Provided By
Coldwell Banker Real Estate Group

