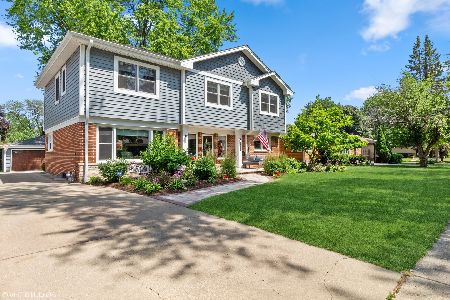1216 Mitchell Avenue, Arlington Heights, Illinois 60004
$515,000
|
Sold
|
|
| Status: | Closed |
| Sqft: | 1,128 |
| Cost/Sqft: | $399 |
| Beds: | 3 |
| Baths: | 2 |
| Year Built: | 1960 |
| Property Taxes: | $6,303 |
| Days On Market: | 285 |
| Lot Size: | 0,18 |
Description
Welcome to this beautifully maintained 3-bedroom, 2-bath brick ranch, perfectly situated in the heart of Arlington Heights. Just a short stroll to 2 parks, downtown, the Metra train station, restaurants, shops, and year-round entertainment. This home offers the ideal blend of comfort, style, and unbeatable convenience. Step inside and you'll find a light-filled interior with tasteful updates and neutral decor throughout. Gleaming hardwood floors and a spacious layout create a warm, cozy home. The updated kitchen features quartz countertops, stainless steel appliances, and ample cabinet space - perfect for cooking and entertaining. Both bathrooms have been refreshed with modern finishes, and the full basement provides a versatile second living area, plus generous storage space. Outside, enjoy a large backyard, brick paver patio, and a brand new 10x10 shed for even more storage. The oversized 2-car detached garage includes a new smart garage door opener (2023). A new high-efficiency HVAC system (2019) and Maytag washer & Dryer (2023) add to the home's value and peace of mind. Located in the highly desirable Olive/Thomas/Hersey school district and just steps from two beautiful parks. Celebrate the Fourth of July parade right from your front yard - this home sits just off the popular parade route!
Property Specifics
| Single Family | |
| — | |
| — | |
| 1960 | |
| — | |
| — | |
| No | |
| 0.18 |
| Cook | |
| — | |
| 0 / Not Applicable | |
| — | |
| — | |
| — | |
| 12332610 | |
| 03194100170000 |
Nearby Schools
| NAME: | DISTRICT: | DISTANCE: | |
|---|---|---|---|
|
Grade School
Olive-mary Stitt School |
25 | — | |
|
Middle School
Thomas Middle School |
25 | Not in DB | |
|
High School
John Hersey High School |
214 | Not in DB | |
Property History
| DATE: | EVENT: | PRICE: | SOURCE: |
|---|---|---|---|
| 30 Apr, 2015 | Sold | $272,000 | MRED MLS |
| 8 Mar, 2015 | Under contract | $272,000 | MRED MLS |
| 6 Mar, 2015 | Listed for sale | $272,000 | MRED MLS |
| 30 May, 2025 | Sold | $515,000 | MRED MLS |
| 14 Apr, 2025 | Under contract | $450,000 | MRED MLS |
| 8 Apr, 2025 | Listed for sale | $450,000 | MRED MLS |
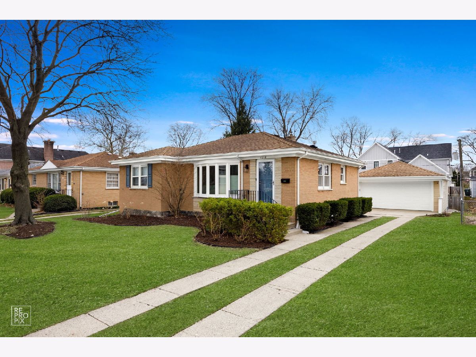
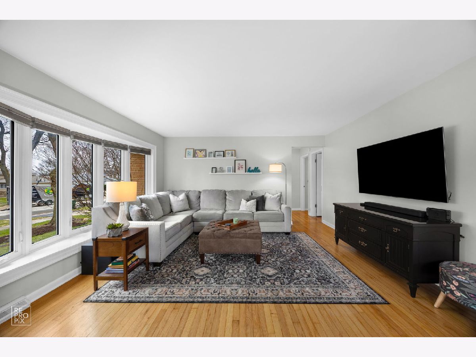
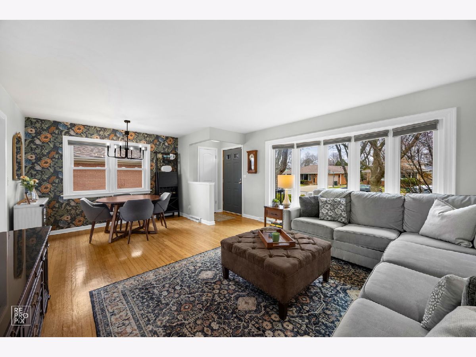
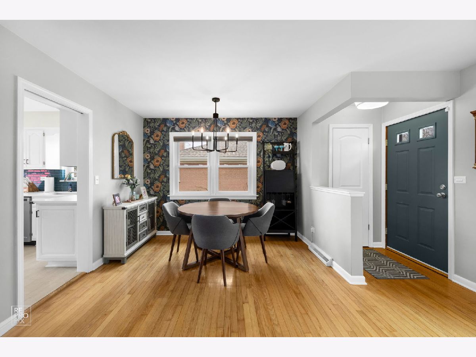
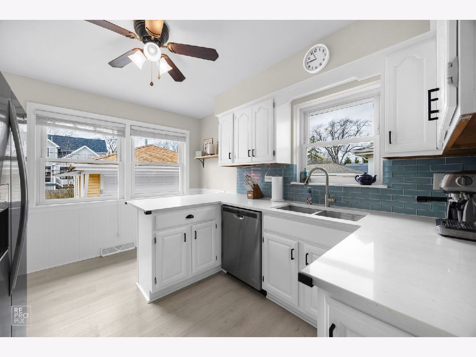
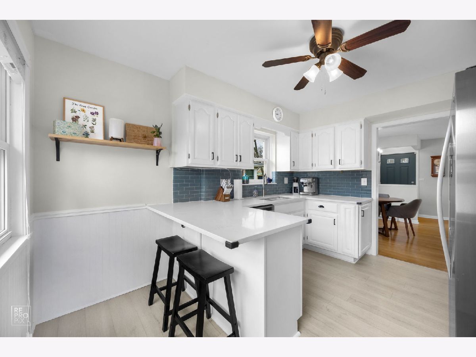
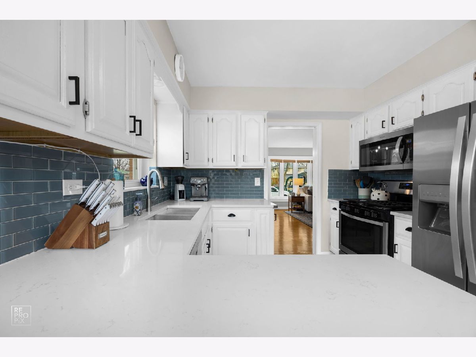
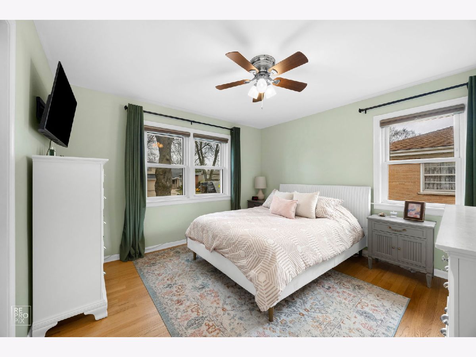
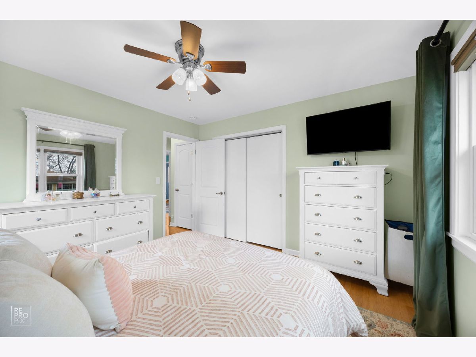
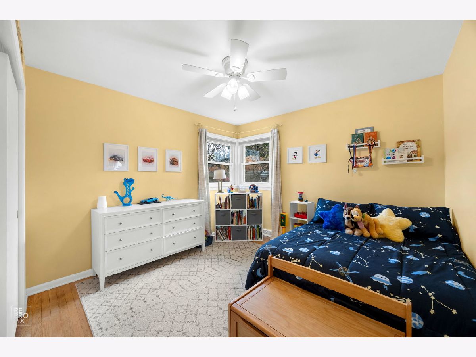
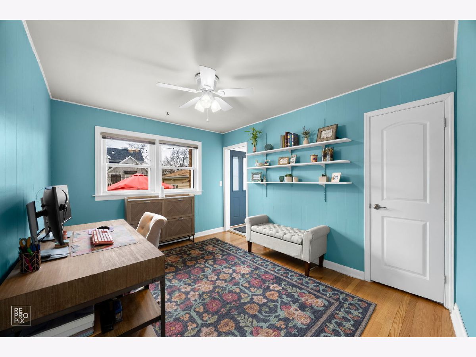
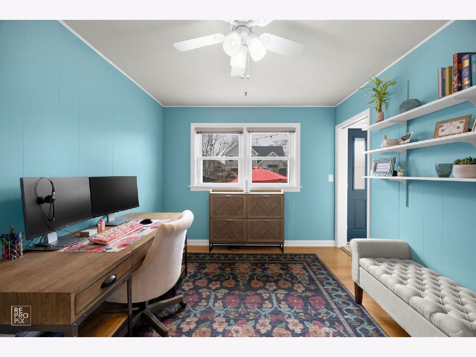
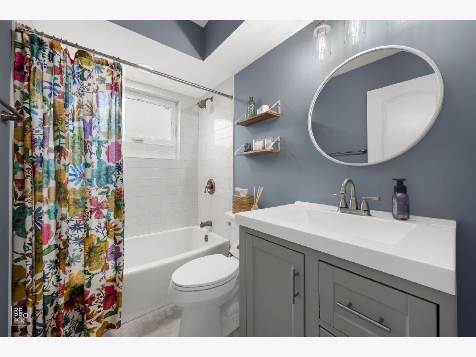
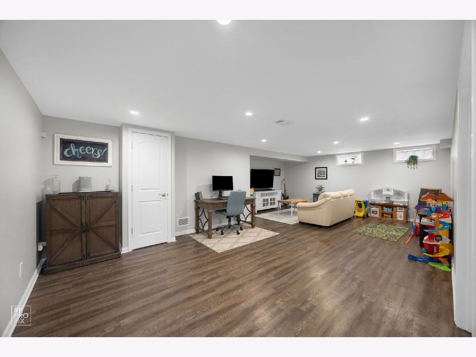
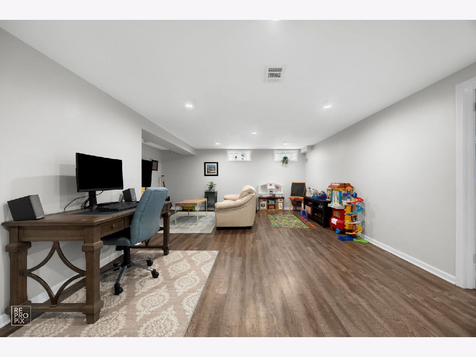
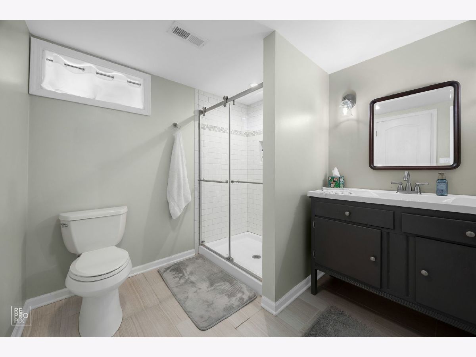
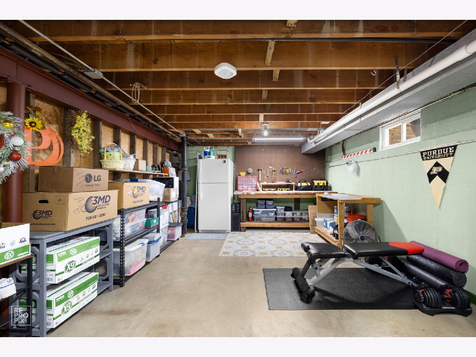
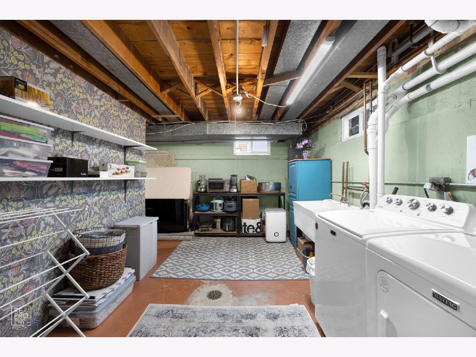
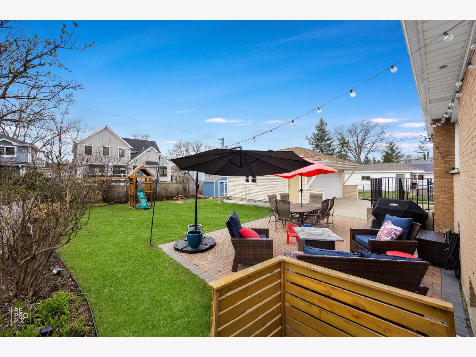
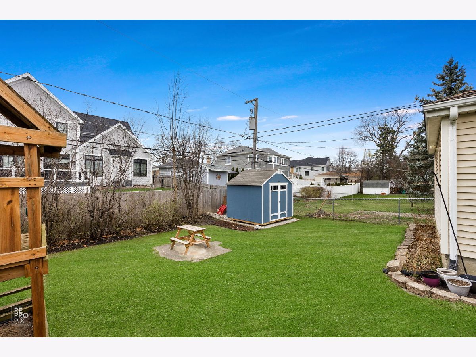
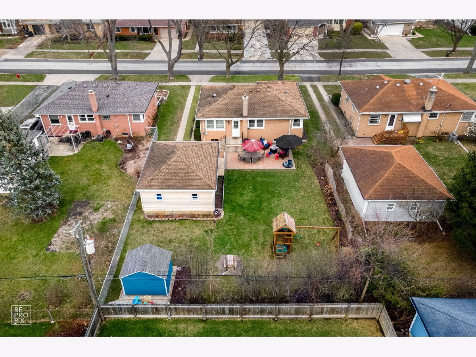
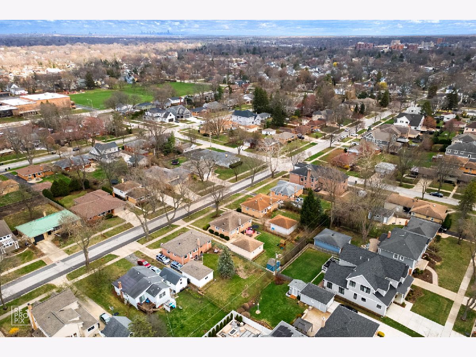
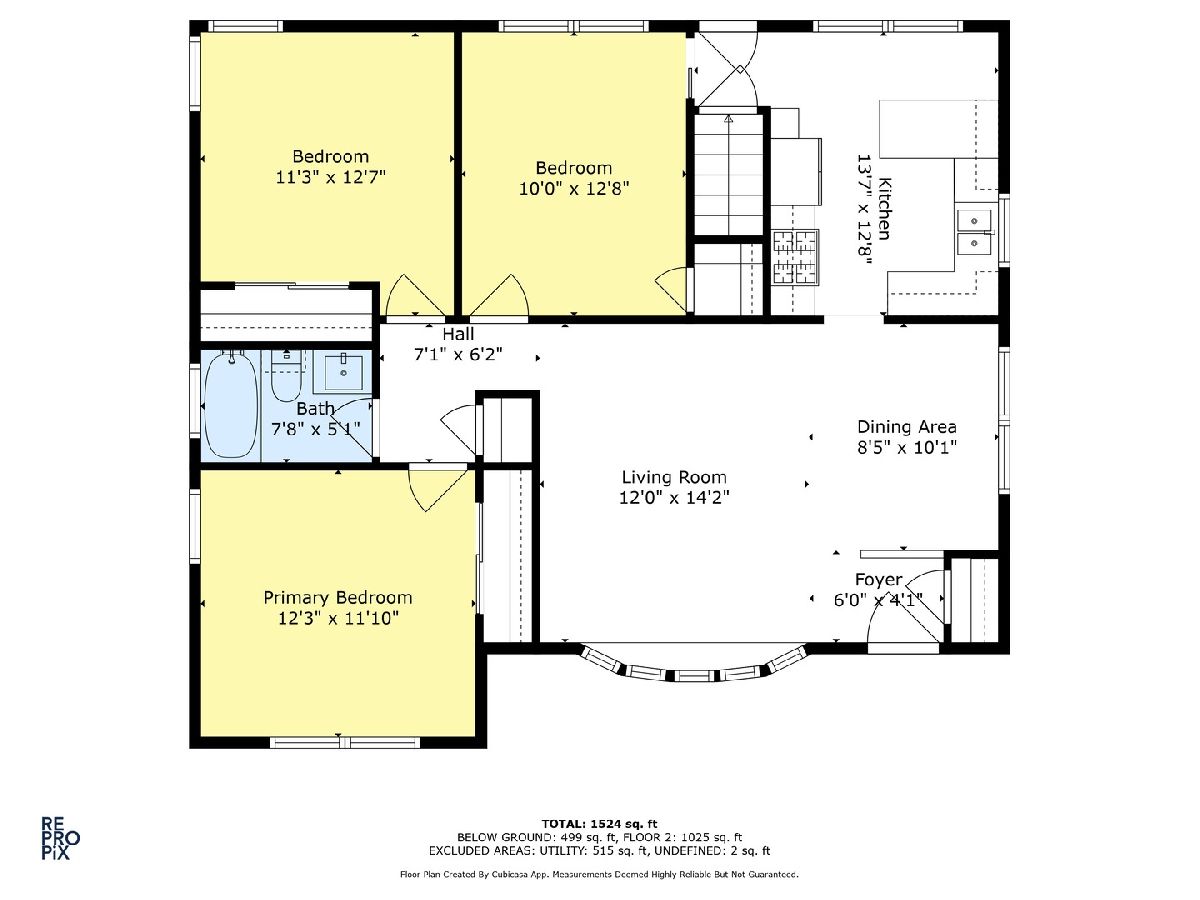
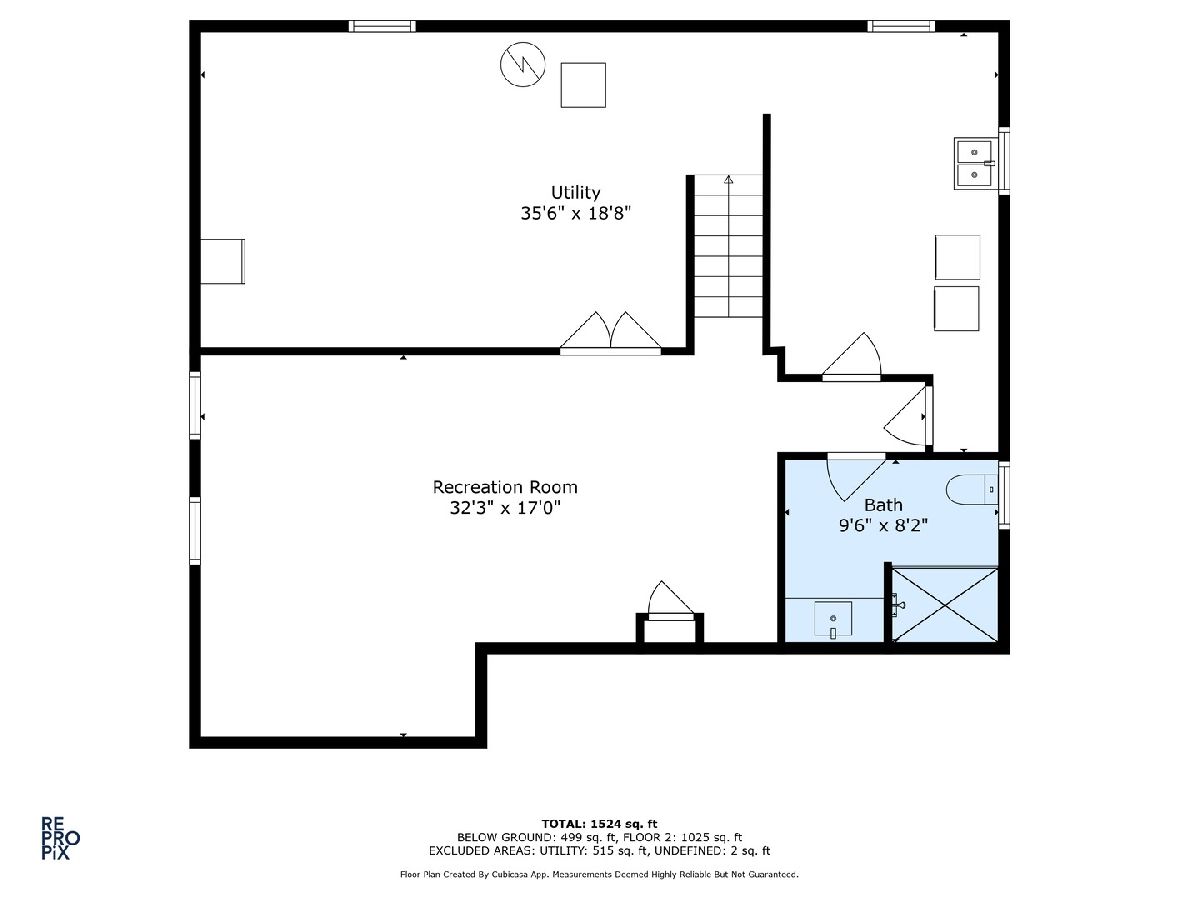
Room Specifics
Total Bedrooms: 3
Bedrooms Above Ground: 3
Bedrooms Below Ground: 0
Dimensions: —
Floor Type: —
Dimensions: —
Floor Type: —
Full Bathrooms: 2
Bathroom Amenities: —
Bathroom in Basement: 1
Rooms: —
Basement Description: —
Other Specifics
| 2.5 | |
| — | |
| — | |
| — | |
| — | |
| 59 X 132 | |
| — | |
| — | |
| — | |
| — | |
| Not in DB | |
| — | |
| — | |
| — | |
| — |
Tax History
| Year | Property Taxes |
|---|---|
| 2015 | $5,787 |
| 2025 | $6,303 |
Contact Agent
Nearby Similar Homes
Nearby Sold Comparables
Contact Agent
Listing Provided By
RE/MAX Suburban








