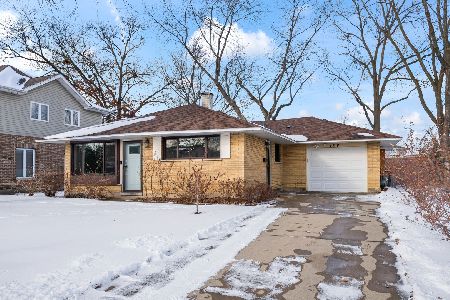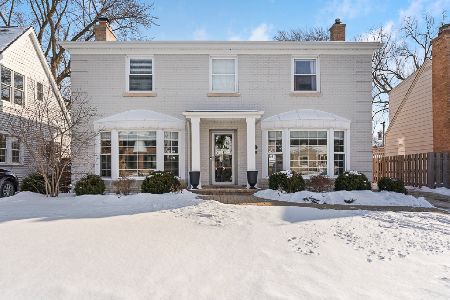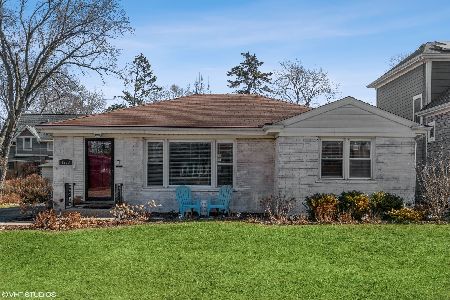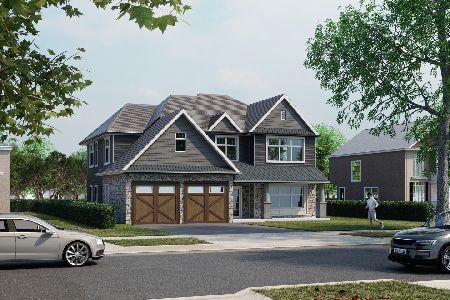1233 Walnut Avenue, Arlington Heights, Illinois 60004
$260,000
|
Sold
|
|
| Status: | Closed |
| Sqft: | 1,128 |
| Cost/Sqft: | $239 |
| Beds: | 3 |
| Baths: | 2 |
| Year Built: | 1956 |
| Property Taxes: | $6,147 |
| Days On Market: | 5370 |
| Lot Size: | 0,00 |
Description
Transferee loss--Your Gain! Charming brick ranch w/3 - 4 bedrooms w/remodeled 42" cabinets, granite counters & breakfast bar. Remodeled 1st floor bath with bowl vanity sink. Gleaming hardwood flooring t/o. Versatile floor plan- could be 2 br & home office w/guest suite in LL! Huge 2.5 c garage. Full finished bsmt incl cedar closet, storage, rec & guest suite. Great schls Olive-Thomas & Hersey HS. Great for commuters!
Property Specifics
| Single Family | |
| — | |
| Ranch | |
| 1956 | |
| Full | |
| — | |
| No | |
| — |
| Cook | |
| Northwest Highlands | |
| 0 / Not Applicable | |
| None | |
| Lake Michigan | |
| Public Sewer, Overhead Sewers | |
| 07814987 | |
| 03194100040000 |
Nearby Schools
| NAME: | DISTRICT: | DISTANCE: | |
|---|---|---|---|
|
Grade School
Olive-mary Stitt School |
25 | — | |
|
Middle School
Thomas Middle School |
25 | Not in DB | |
|
High School
John Hersey High School |
214 | Not in DB | |
Property History
| DATE: | EVENT: | PRICE: | SOURCE: |
|---|---|---|---|
| 2 Jun, 2008 | Sold | $312,000 | MRED MLS |
| 9 May, 2008 | Under contract | $330,000 | MRED MLS |
| — | Last price change | $349,900 | MRED MLS |
| 7 Apr, 2008 | Listed for sale | $349,900 | MRED MLS |
| 15 Jul, 2011 | Sold | $260,000 | MRED MLS |
| 27 May, 2011 | Under contract | $269,900 | MRED MLS |
| 24 May, 2011 | Listed for sale | $269,900 | MRED MLS |
| 28 Jun, 2019 | Sold | $320,000 | MRED MLS |
| 26 Apr, 2019 | Under contract | $334,900 | MRED MLS |
| — | Last price change | $349,900 | MRED MLS |
| 13 Feb, 2019 | Listed for sale | $349,900 | MRED MLS |
| 28 Apr, 2023 | Sold | $389,900 | MRED MLS |
| 7 Mar, 2023 | Under contract | $389,900 | MRED MLS |
| — | Last price change | $409,000 | MRED MLS |
| 2 Mar, 2023 | Listed for sale | $409,000 | MRED MLS |
Room Specifics
Total Bedrooms: 4
Bedrooms Above Ground: 3
Bedrooms Below Ground: 1
Dimensions: —
Floor Type: Hardwood
Dimensions: —
Floor Type: Hardwood
Dimensions: —
Floor Type: Carpet
Full Bathrooms: 2
Bathroom Amenities: —
Bathroom in Basement: 1
Rooms: No additional rooms
Basement Description: Finished
Other Specifics
| 2 | |
| Concrete Perimeter | |
| Concrete | |
| Patio | |
| — | |
| 60 X 132 | |
| Unfinished | |
| None | |
| Hardwood Floors, First Floor Bedroom, First Floor Full Bath | |
| Range, Microwave, Dishwasher, Refrigerator, Disposal | |
| Not in DB | |
| Sidewalks, Street Lights, Street Paved | |
| — | |
| — | |
| — |
Tax History
| Year | Property Taxes |
|---|---|
| 2008 | $4,523 |
| 2011 | $6,147 |
| 2019 | $6,805 |
| 2023 | $8,590 |
Contact Agent
Nearby Similar Homes
Nearby Sold Comparables
Contact Agent
Listing Provided By
RE/MAX Suburban











