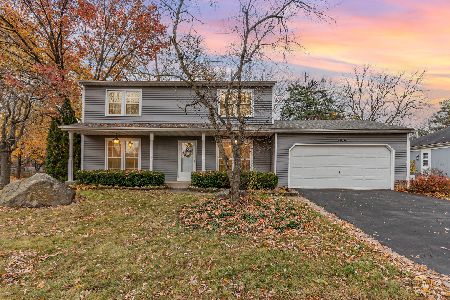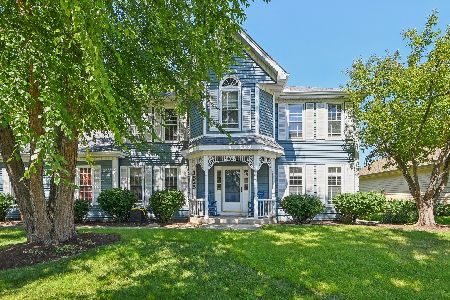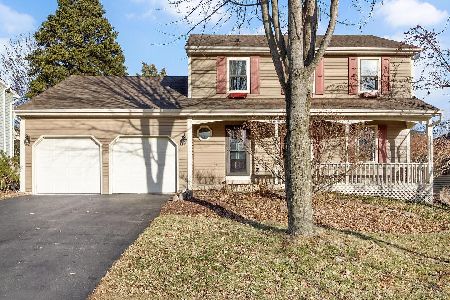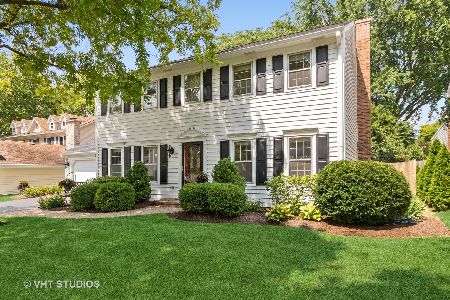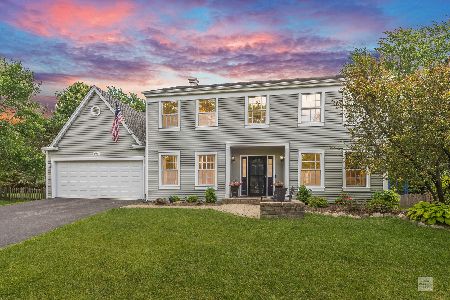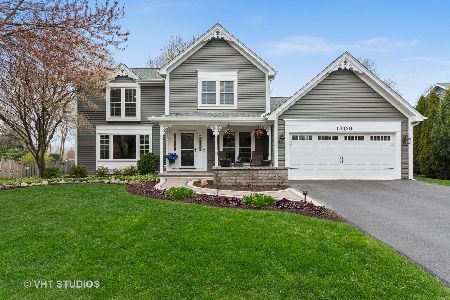1216 Piccadilly Circle, Naperville, Illinois 60563
$540,000
|
Sold
|
|
| Status: | Closed |
| Sqft: | 3,100 |
| Cost/Sqft: | $186 |
| Beds: | 6 |
| Baths: | 4 |
| Year Built: | 1980 |
| Property Taxes: | $9,282 |
| Days On Market: | 2806 |
| Lot Size: | 0,19 |
Description
Shows like a new construction home - renovated beauty in sought after Brookdale subdivision. Pristine 6 bedroom 4 bath home on the North side of Naperville, close to I88 and in a pool community. Just about everything has been done in this home, including new kitchen, baths, hardwood flooring, trim, paint, interior doors, hardware, windows, lighting, exterior siding, roof and patio. Dual HVAC. In-ground pool offers summer fun in the fenced in backyard. 1st floor bedroom/den with adjacent full bath. Bamboo floors on 2nd level with 5 bedrooms, master luxury bath, and hallway full bath. Kitchen opens to family room and has brand new stainless steel appliances. Finished basement has additional 7th bedroom/office with full bathroom and recreation room. Covered front porch adds for extra outdoor seating with views of the beautiful tree lined street, and a short distance to park and schools. Downtown Naperville is easily accessible from this location, as well as nearby shopping, & restaurants
Property Specifics
| Single Family | |
| — | |
| Georgian | |
| 1980 | |
| Full | |
| — | |
| No | |
| 0.19 |
| Du Page | |
| Brookdale | |
| 0 / Not Applicable | |
| None | |
| Lake Michigan | |
| Public Sewer | |
| 09949756 | |
| 0710305028 |
Nearby Schools
| NAME: | DISTRICT: | DISTANCE: | |
|---|---|---|---|
|
Grade School
Brookdale Elementary School |
204 | — | |
|
Middle School
Hill Middle School |
204 | Not in DB | |
|
High School
Metea Valley High School |
204 | Not in DB | |
Property History
| DATE: | EVENT: | PRICE: | SOURCE: |
|---|---|---|---|
| 1 Aug, 2018 | Sold | $540,000 | MRED MLS |
| 19 May, 2018 | Under contract | $577,000 | MRED MLS |
| 14 May, 2018 | Listed for sale | $577,000 | MRED MLS |
Room Specifics
Total Bedrooms: 7
Bedrooms Above Ground: 6
Bedrooms Below Ground: 1
Dimensions: —
Floor Type: Hardwood
Dimensions: —
Floor Type: Hardwood
Dimensions: —
Floor Type: Hardwood
Dimensions: —
Floor Type: —
Dimensions: —
Floor Type: —
Dimensions: —
Floor Type: —
Full Bathrooms: 4
Bathroom Amenities: Whirlpool,Separate Shower,Double Sink,Double Shower
Bathroom in Basement: 1
Rooms: Bedroom 6,Bedroom 5,Recreation Room,Bedroom 7
Basement Description: Finished
Other Specifics
| 2 | |
| — | |
| — | |
| Patio, In Ground Pool | |
| Fenced Yard | |
| 70X120X70X124 | |
| — | |
| Full | |
| Hardwood Floors, First Floor Bedroom, In-Law Arrangement, First Floor Full Bath | |
| Range, Dishwasher, Refrigerator, Stainless Steel Appliance(s) | |
| Not in DB | |
| Pool, Tennis Courts | |
| — | |
| — | |
| — |
Tax History
| Year | Property Taxes |
|---|---|
| 2018 | $9,282 |
Contact Agent
Nearby Similar Homes
Nearby Sold Comparables
Contact Agent
Listing Provided By
Baird & Warner

