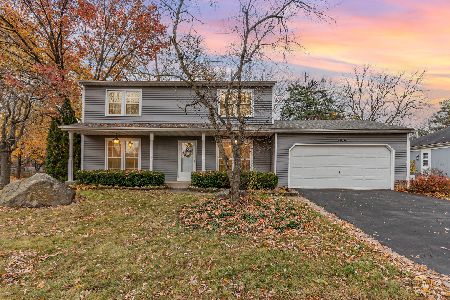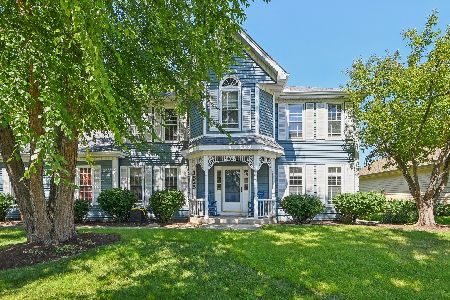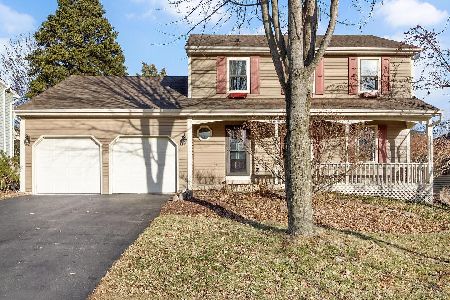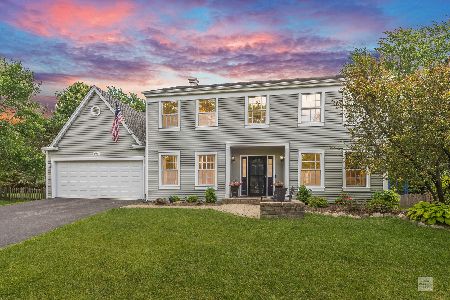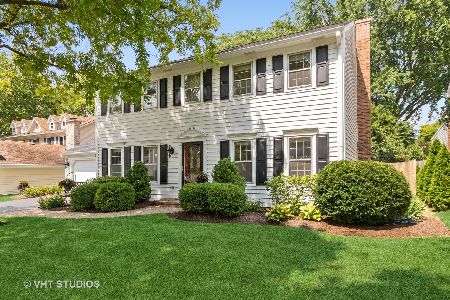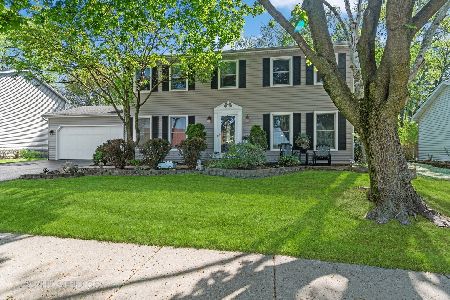1309 Pickwick Court, Naperville, Illinois 60563
$525,800
|
Sold
|
|
| Status: | Closed |
| Sqft: | 2,634 |
| Cost/Sqft: | $207 |
| Beds: | 4 |
| Baths: | 4 |
| Year Built: | 1984 |
| Property Taxes: | $10,276 |
| Days On Market: | 2090 |
| Lot Size: | 0,27 |
Description
IF YOU'RE LOOKING FOR A NORTH SIDE LOCATION that is convenient to schools (walk to both elementary and middle schools), expressway, train and shopping and lovingly cared for with an incredible list of upgrades, replacements and improvements, then this is the right home for you. Nestled inside a quiet cul de sac you will find your fairy tale. This beautifully landscaped, fully fenced yard is waiting for you to enjoy. Replaced in 2019...roof, siding, soffits, gutters, furnace and A/C. Brand new tear off asphalt drive in 2018. Water heater 2014 and full master bath remodel in 2015. This truly is a one of a kind home with large rooms and vaulted family room that overlooks the expansive backyard. First floor den can easily be converted to an additional bedroom. Finished basement with full bath and efficiency kitchen. Basement workshop and garage extention area for additional storage or workshop. See additional information for the full list of upgrades and improvements. CLICK VIDEO LINK FOR YOUR OWN PERSONAL TOUR.
Property Specifics
| Single Family | |
| — | |
| Traditional | |
| 1984 | |
| Partial | |
| — | |
| No | |
| 0.27 |
| Du Page | |
| Brookdale | |
| — / Not Applicable | |
| None | |
| Lake Michigan | |
| Public Sewer | |
| 10700600 | |
| 0710305014 |
Nearby Schools
| NAME: | DISTRICT: | DISTANCE: | |
|---|---|---|---|
|
Grade School
Brookdale Elementary School |
204 | — | |
|
Middle School
Hill Middle School |
204 | Not in DB | |
|
High School
Metea Valley High School |
204 | Not in DB | |
Property History
| DATE: | EVENT: | PRICE: | SOURCE: |
|---|---|---|---|
| 8 Jul, 2020 | Sold | $525,800 | MRED MLS |
| 8 May, 2020 | Under contract | $544,800 | MRED MLS |
| 29 Apr, 2020 | Listed for sale | $544,800 | MRED MLS |
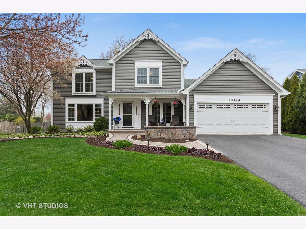
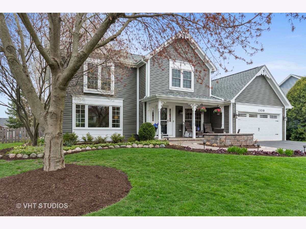
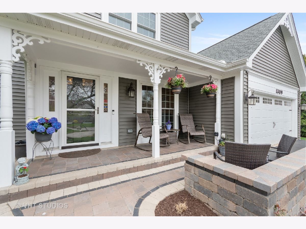
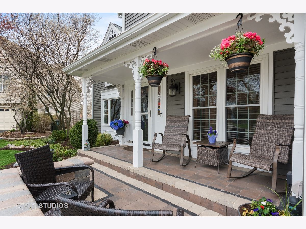
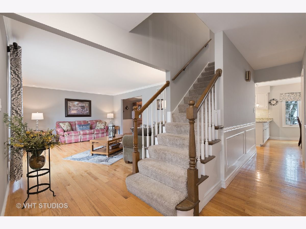
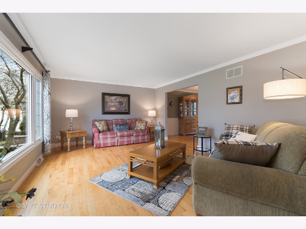
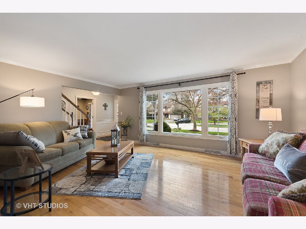
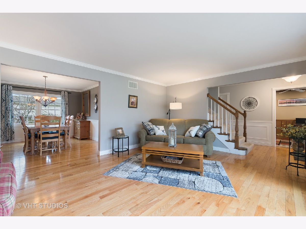
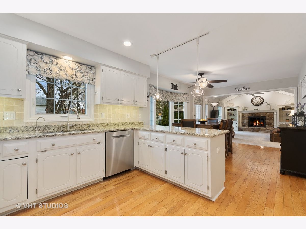
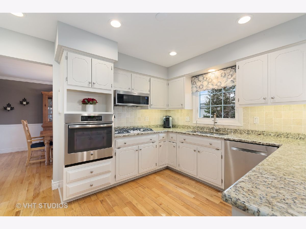
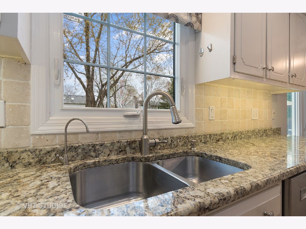
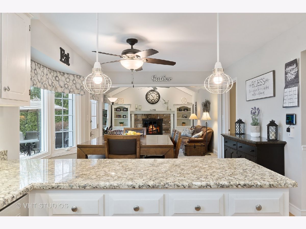
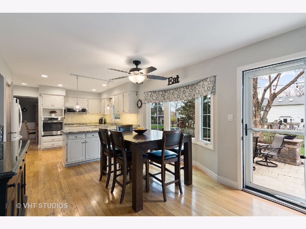
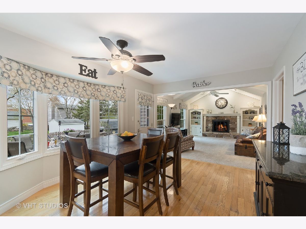
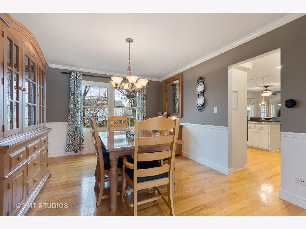
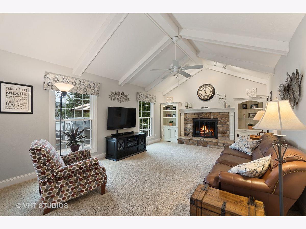
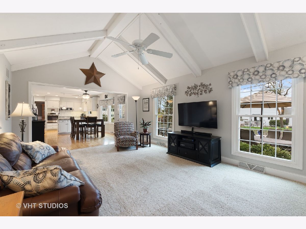
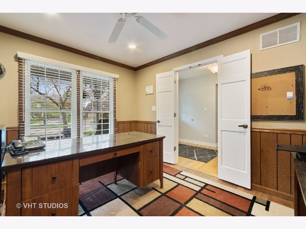
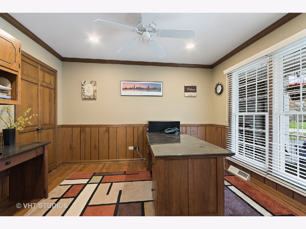
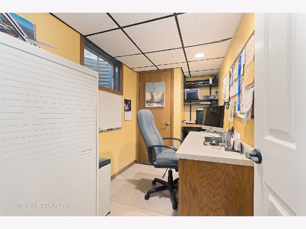
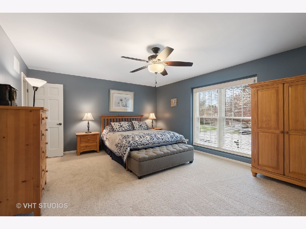
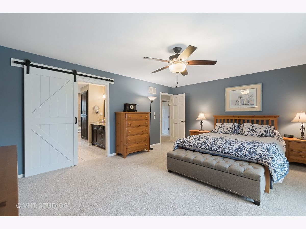
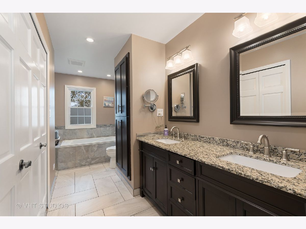
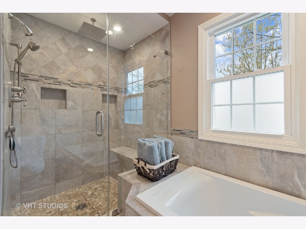
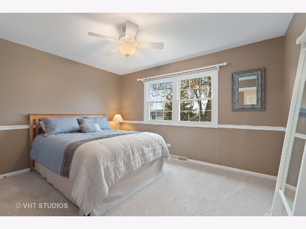
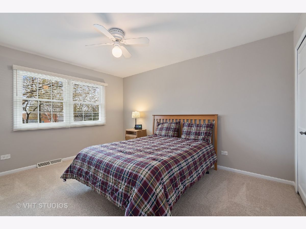
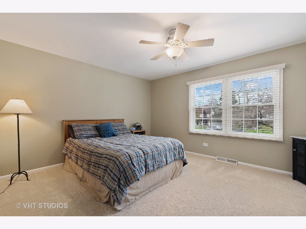
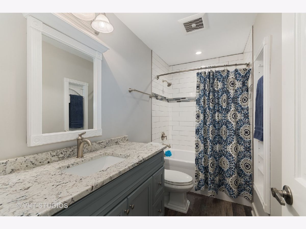
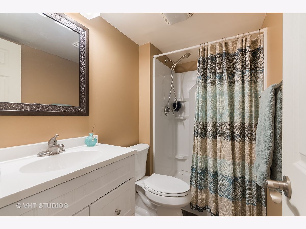
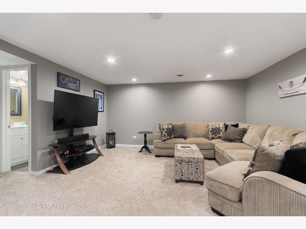
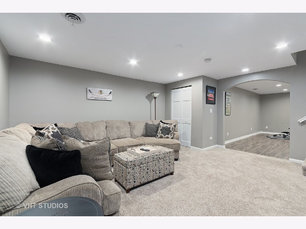
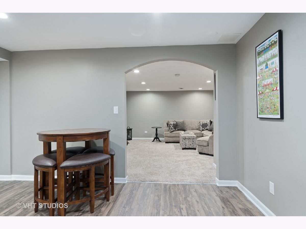
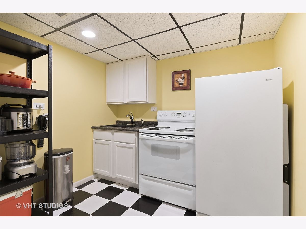
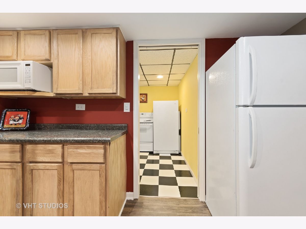
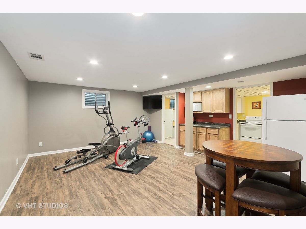
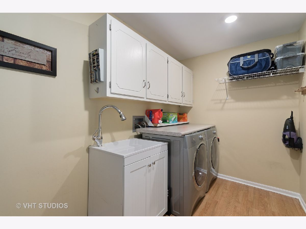
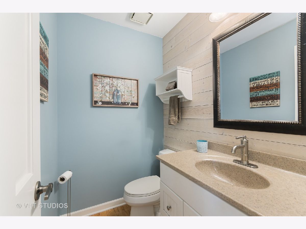
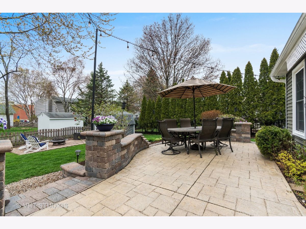
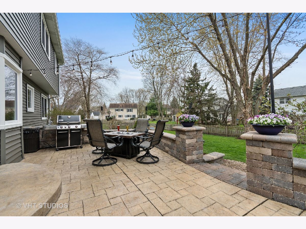
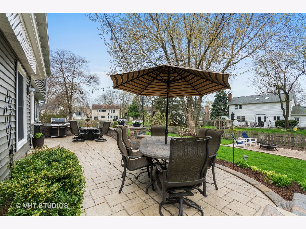
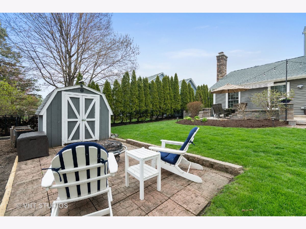
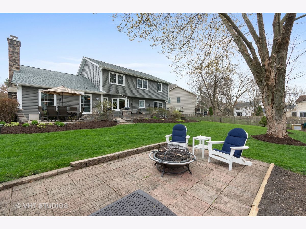
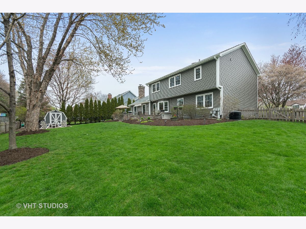
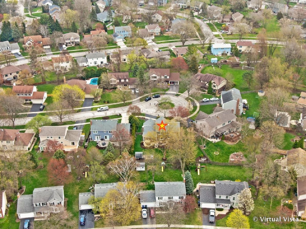
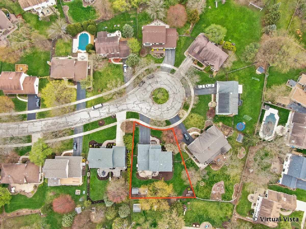
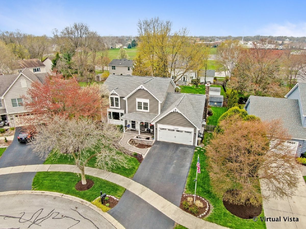
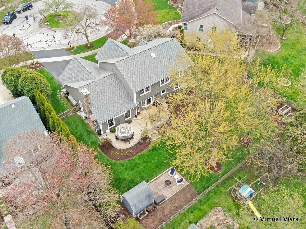
Room Specifics
Total Bedrooms: 4
Bedrooms Above Ground: 4
Bedrooms Below Ground: 0
Dimensions: —
Floor Type: Carpet
Dimensions: —
Floor Type: Carpet
Dimensions: —
Floor Type: Carpet
Full Bathrooms: 4
Bathroom Amenities: Separate Shower,Double Sink,Double Shower
Bathroom in Basement: 1
Rooms: Den,Recreation Room,Exercise Room,Kitchen
Basement Description: Finished
Other Specifics
| 2 | |
| Concrete Perimeter | |
| Asphalt | |
| Patio, Stamped Concrete Patio, Storms/Screens | |
| Fenced Yard,Landscaped | |
| 74X133X85X136 | |
| — | |
| Full | |
| Vaulted/Cathedral Ceilings, Hardwood Floors, First Floor Laundry, Walk-In Closet(s) | |
| Microwave, Dishwasher, Refrigerator, Washer, Dryer, Disposal, Cooktop, Built-In Oven | |
| Not in DB | |
| Park, Pool, Tennis Court(s), Curbs, Sidewalks | |
| — | |
| — | |
| Wood Burning, Gas Log, Gas Starter |
Tax History
| Year | Property Taxes |
|---|---|
| 2020 | $10,276 |
Contact Agent
Nearby Similar Homes
Nearby Sold Comparables
Contact Agent
Listing Provided By
Baird & Warner

