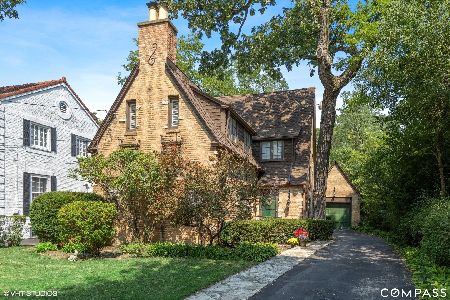1216 Scott Avenue, Winnetka, Illinois 60093
$1,635,000
|
Sold
|
|
| Status: | Closed |
| Sqft: | 2,751 |
| Cost/Sqft: | $545 |
| Beds: | 4 |
| Baths: | 4 |
| Year Built: | 1983 |
| Property Taxes: | $22,241 |
| Days On Market: | 913 |
| Lot Size: | 0,18 |
Description
Move right into this gorgeously renovated 5 bedroom, 3.1 bathroom center entry colonial home in prime Hubbard Woods location! Upon entering you'll be wowed with the generous foyer with custom picture molding up the stately staircase. A great flow with the spacious living room off the entry features a designer's dream fireplace, custom built-in bookcases and pretty french doors which bring in an abundance of light to this inviting, fun & moody space. Across the hall is the formal dining room which boasts a new, custom-built dry bar with extra storage and beverage fridge-ideal for big dinner parties. The real showstopper of the home is the stunning, completely updated kitchen, equipped with all new high-end appliances, an extra wide fridge/freezer combo, custom cabinets, handmade tile backsplash and quartzite countertops which flows seamlessly into a large eat-in area, great for busy mornings or casual weeknights. The welcoming family room has custom built-ins with extra storage, a second fireplace, and another set of french doors which lead to the outdoor deck overlooking the professionally landscaped, lush backyard. The ultimate open floorplan design connects all the central operating systems of the home--the kitchen, eat-in breakfast room, family room, back deck providing a perfect space for entertaining and optimal functionality. Rounding out the ideal, circular floor plan you'll find a renovated & spacious mudroom just off the kitchen complete with cubbies, newer washer/dryer & a beautifully updated powder room and attached two car garage. The 2nd floor includes a spa-like primary bedroom retreat with new hardwood floors, a custom board and batten accent wall, that adds that perfect touch of warmth and elegance, a masterfully updated full bath with double vanity, radiant heat and steam shower, and a large walk-in custom closet. Three additional family bedrooms and a newly updated hall bath with double vanities, shower/tub combo complete the 2nd floor. And that's not all...the lower level offers a great rec room, ideal for a TV hangout or gaming with built-in speakers, a 5th bedroom with ample closet space, and a newly created workout room and brand-new full bath. This pristine home offers lots of work-from-home options, many newer appliances, hardscape and landscaping by Red Spade, and a new fence. Nothing has been missed here! Just blocks from school (K-4), restaurants, shops and train. Move right in, and enjoy. This one is absolute perfection!
Property Specifics
| Single Family | |
| — | |
| — | |
| 1983 | |
| — | |
| — | |
| No | |
| 0.18 |
| Cook | |
| — | |
| 0 / Not Applicable | |
| — | |
| — | |
| — | |
| 11836032 | |
| 05171120050000 |
Nearby Schools
| NAME: | DISTRICT: | DISTANCE: | |
|---|---|---|---|
|
Grade School
Hubbard Woods Elementary School |
36 | — | |
|
Middle School
The Skokie School |
36 | Not in DB | |
|
High School
New Trier Twp H.s. Northfield/wi |
203 | Not in DB | |
Property History
| DATE: | EVENT: | PRICE: | SOURCE: |
|---|---|---|---|
| 14 Apr, 2011 | Sold | $865,000 | MRED MLS |
| 9 Mar, 2011 | Under contract | $919,000 | MRED MLS |
| — | Last price change | $989,000 | MRED MLS |
| 1 Jul, 2010 | Listed for sale | $1,039,000 | MRED MLS |
| 12 Sep, 2013 | Sold | $985,000 | MRED MLS |
| 16 Aug, 2013 | Under contract | $999,000 | MRED MLS |
| 7 Aug, 2013 | Listed for sale | $999,000 | MRED MLS |
| 24 Apr, 2018 | Sold | $1,010,000 | MRED MLS |
| 19 Feb, 2018 | Under contract | $1,080,000 | MRED MLS |
| 12 Jan, 2018 | Listed for sale | $1,080,000 | MRED MLS |
| 13 Sep, 2023 | Sold | $1,635,000 | MRED MLS |
| 23 Jul, 2023 | Under contract | $1,499,000 | MRED MLS |
| 18 Jul, 2023 | Listed for sale | $1,499,000 | MRED MLS |
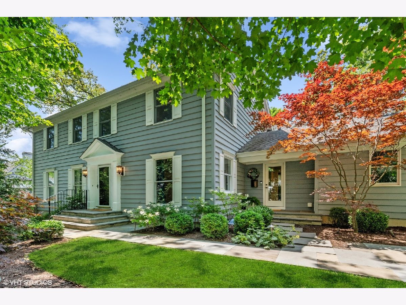
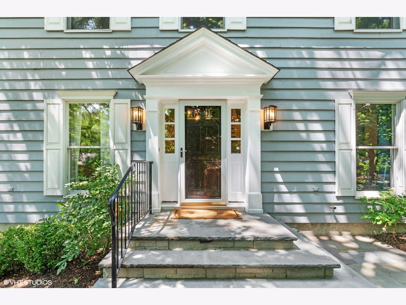
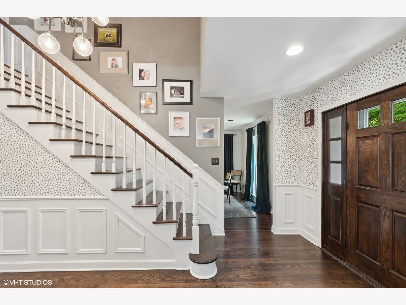
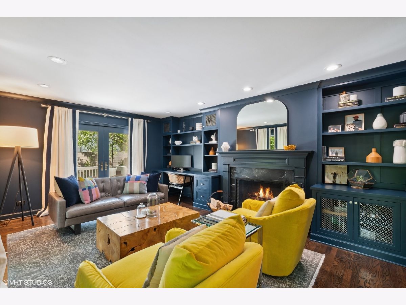
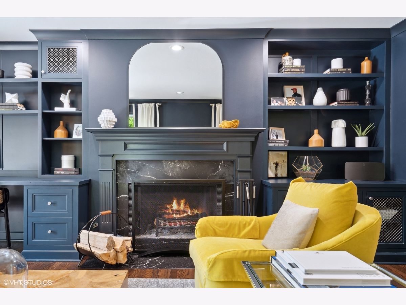
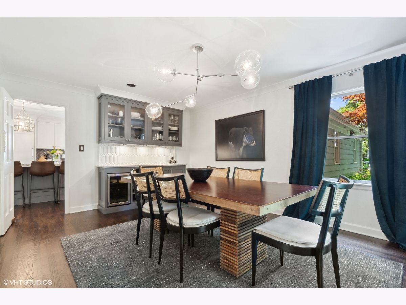
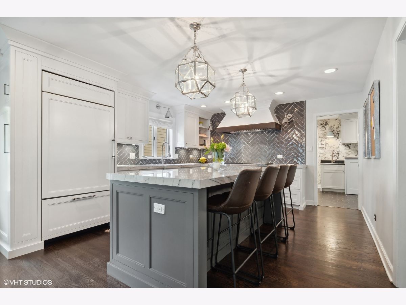
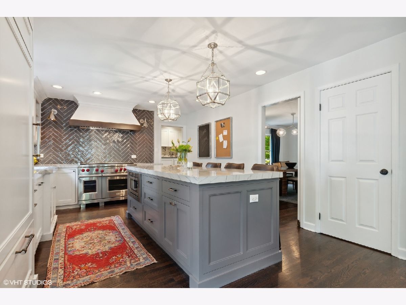
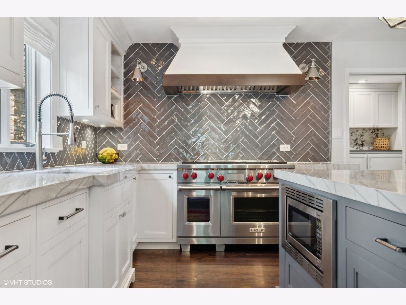
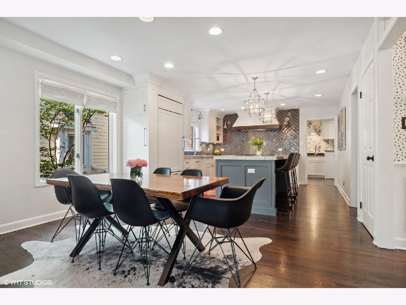
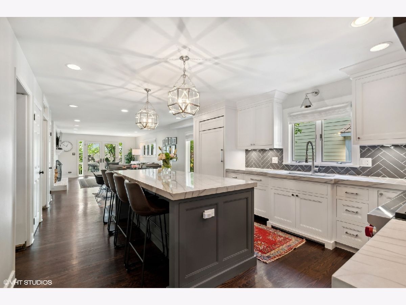
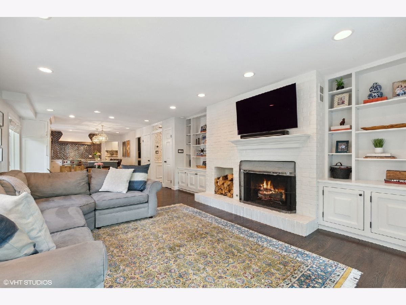
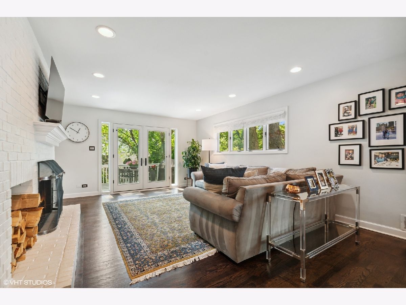
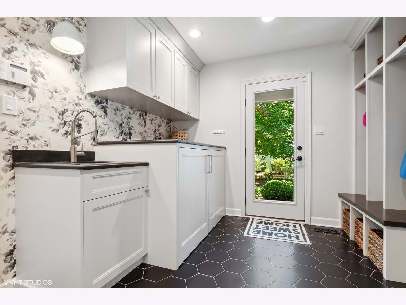
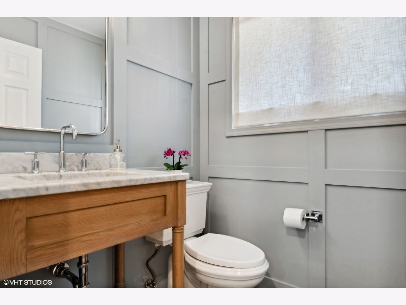
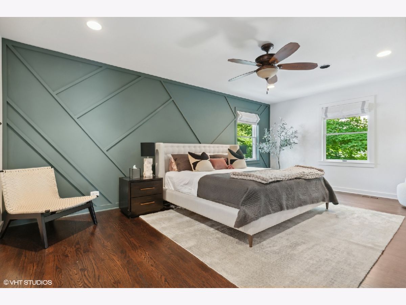
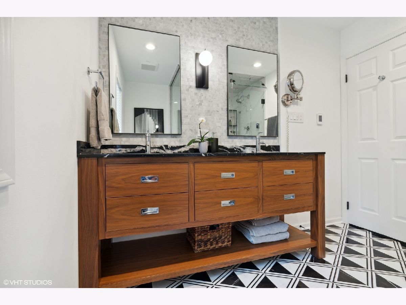
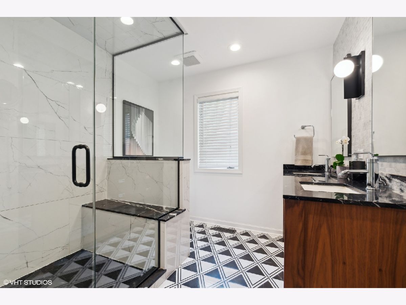
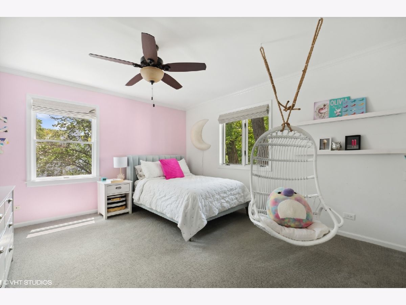
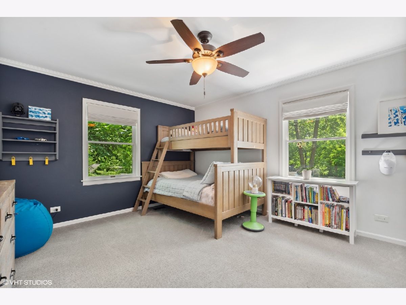
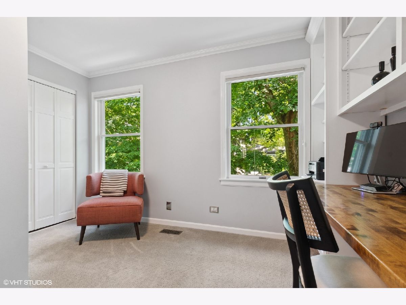
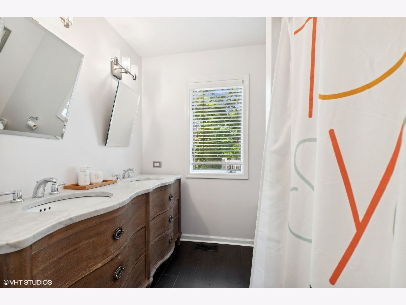
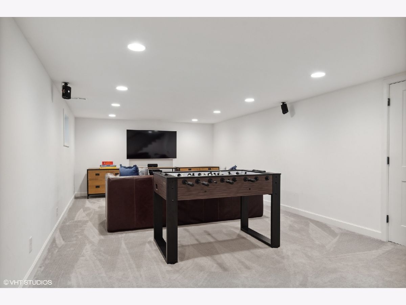
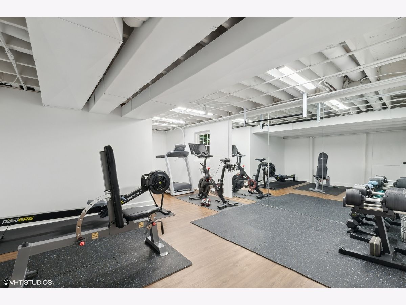
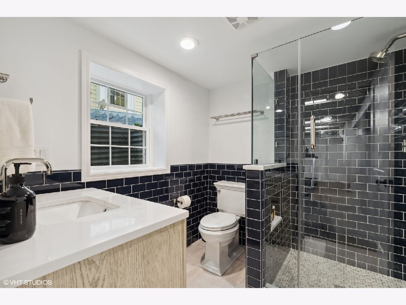
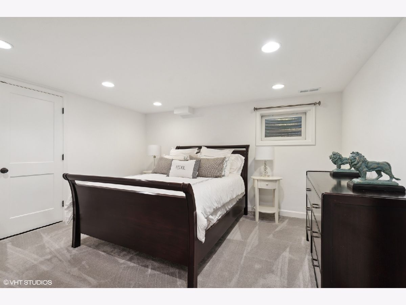
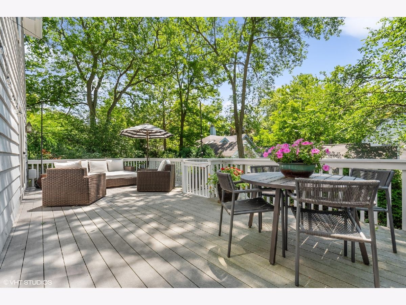
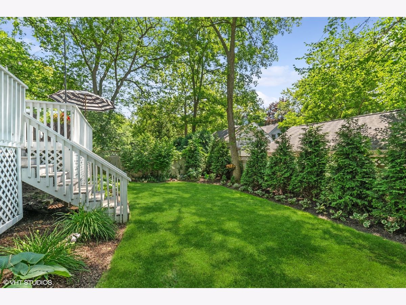
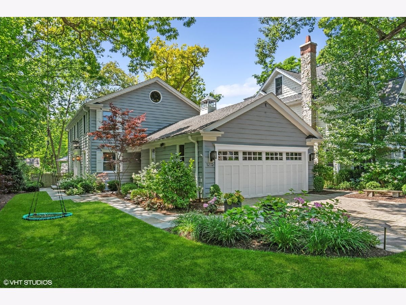
Room Specifics
Total Bedrooms: 5
Bedrooms Above Ground: 4
Bedrooms Below Ground: 1
Dimensions: —
Floor Type: —
Dimensions: —
Floor Type: —
Dimensions: —
Floor Type: —
Dimensions: —
Floor Type: —
Full Bathrooms: 4
Bathroom Amenities: Steam Shower,Double Sink,Garden Tub
Bathroom in Basement: 1
Rooms: —
Basement Description: Finished,Crawl,Rec/Family Area,Storage Space
Other Specifics
| 2 | |
| — | |
| Brick | |
| — | |
| — | |
| 50X159.49X50X159.48 | |
| Pull Down Stair | |
| — | |
| — | |
| — | |
| Not in DB | |
| — | |
| — | |
| — | |
| — |
Tax History
| Year | Property Taxes |
|---|---|
| 2011 | $19,643 |
| 2013 | $18,238 |
| 2018 | $23,793 |
| 2023 | $22,241 |
Contact Agent
Nearby Similar Homes
Nearby Sold Comparables
Contact Agent
Listing Provided By
@properties Christie's International Real Estate








