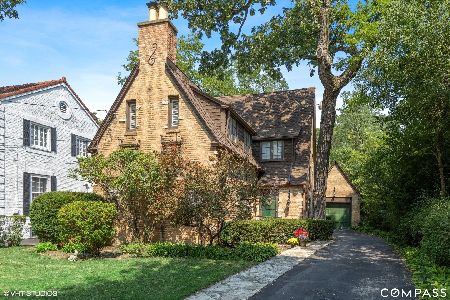1228 Scott Avenue, Winnetka, Illinois 60093
$455,000
|
Sold
|
|
| Status: | Closed |
| Sqft: | 1,816 |
| Cost/Sqft: | $270 |
| Beds: | 5 |
| Baths: | 4 |
| Year Built: | 1915 |
| Property Taxes: | $7,991 |
| Days On Market: | 5595 |
| Lot Size: | 0,18 |
Description
Opportunity to rehab or build new in Hubbard Woods. 50x159 lot in walk to train, school and park location. Sold in "AS IS" Condition. Updated survey on file with Village of Winnetka.
Property Specifics
| Single Family | |
| — | |
| Farmhouse | |
| 1915 | |
| Full | |
| — | |
| No | |
| 0.18 |
| Cook | |
| Hubbard Woods | |
| 0 / Not Applicable | |
| None | |
| Lake Michigan | |
| Sewer-Storm | |
| 07639886 | |
| 05171120040000 |
Nearby Schools
| NAME: | DISTRICT: | DISTANCE: | |
|---|---|---|---|
|
Grade School
Hubbard Woods Elementary School |
36 | — | |
|
Middle School
Carleton W Washburne School |
36 | Not in DB | |
|
High School
New Trier Twp H.s. Northfield/wi |
203 | Not in DB | |
Property History
| DATE: | EVENT: | PRICE: | SOURCE: |
|---|---|---|---|
| 31 Jan, 2011 | Sold | $455,000 | MRED MLS |
| 12 Oct, 2010 | Under contract | $490,000 | MRED MLS |
| 22 Sep, 2010 | Listed for sale | $490,000 | MRED MLS |
| 8 Jun, 2012 | Sold | $1,458,000 | MRED MLS |
| 14 Mar, 2012 | Under contract | $1,498,000 | MRED MLS |
| 6 Dec, 2011 | Listed for sale | $1,498,000 | MRED MLS |
Room Specifics
Total Bedrooms: 5
Bedrooms Above Ground: 5
Bedrooms Below Ground: 0
Dimensions: —
Floor Type: Hardwood
Dimensions: —
Floor Type: Hardwood
Dimensions: —
Floor Type: Hardwood
Dimensions: —
Floor Type: —
Full Bathrooms: 4
Bathroom Amenities: —
Bathroom in Basement: 0
Rooms: Bedroom 5
Basement Description: Unfinished
Other Specifics
| 1 | |
| Other | |
| Concrete | |
| — | |
| — | |
| 50X159 | |
| Full | |
| Full | |
| — | |
| Dishwasher, Refrigerator, Washer, Dryer | |
| Not in DB | |
| Sidewalks | |
| — | |
| — | |
| — |
Tax History
| Year | Property Taxes |
|---|---|
| 2011 | $7,991 |
Contact Agent
Nearby Similar Homes
Nearby Sold Comparables
Contact Agent
Listing Provided By
Coldwell Banker Residential










