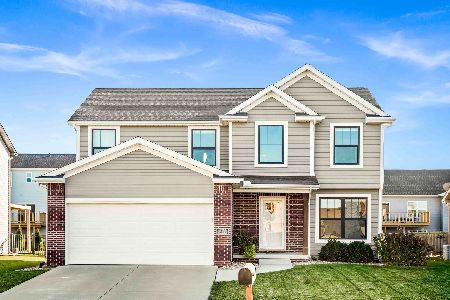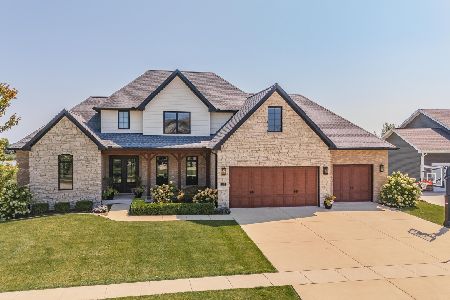1216 Silver Oak, Normal, Illinois 61761
$675,277
|
Sold
|
|
| Status: | Closed |
| Sqft: | 3,680 |
| Cost/Sqft: | $183 |
| Beds: | 5 |
| Baths: | 5 |
| Year Built: | 2017 |
| Property Taxes: | $2,700 |
| Days On Market: | 3082 |
| Lot Size: | 0,31 |
Description
PreSold Keystone Homes - room dimensions taken from Builder blueprint. Deemed reliable, but not guaranteed. Agent interest
Property Specifics
| Single Family | |
| — | |
| Traditional | |
| 2017 | |
| Full | |
| — | |
| No | |
| 0.31 |
| Mc Lean | |
| Vineyards | |
| 400 / Annual | |
| — | |
| Public | |
| Public Sewer | |
| 10182097 | |
| 1519104003 |
Nearby Schools
| NAME: | DISTRICT: | DISTANCE: | |
|---|---|---|---|
|
Grade School
Grove Elementary |
5 | — | |
|
Middle School
Chiddix Jr High |
5 | Not in DB | |
|
High School
Normal Community High School |
5 | Not in DB | |
Property History
| DATE: | EVENT: | PRICE: | SOURCE: |
|---|---|---|---|
| 9 Aug, 2017 | Sold | $675,277 | MRED MLS |
| 9 Aug, 2017 | Under contract | $675,277 | MRED MLS |
| 9 Aug, 2017 | Listed for sale | $675,277 | MRED MLS |
| 1 Jul, 2025 | Sold | $1,100,000 | MRED MLS |
| 18 Mar, 2025 | Under contract | $1,150,000 | MRED MLS |
| 13 Mar, 2025 | Listed for sale | $1,150,000 | MRED MLS |
Room Specifics
Total Bedrooms: 5
Bedrooms Above Ground: 5
Bedrooms Below Ground: 0
Dimensions: —
Floor Type: Carpet
Dimensions: —
Floor Type: Carpet
Dimensions: —
Floor Type: Carpet
Dimensions: —
Floor Type: —
Full Bathrooms: 5
Bathroom Amenities: Garden Tub
Bathroom in Basement: —
Rooms: Other Room,Foyer
Basement Description: Egress Window,Unfinished,Bathroom Rough-In
Other Specifics
| 3 | |
| — | |
| — | |
| Patio, Porch Screened | |
| Landscaped | |
| 95 X 140 | |
| — | |
| Full | |
| First Floor Full Bath, Built-in Features, Walk-In Closet(s) | |
| Dishwasher, Microwave | |
| Not in DB | |
| — | |
| — | |
| — | |
| Gas Log |
Tax History
| Year | Property Taxes |
|---|---|
| 2017 | $2,700 |
| 2025 | $20,794 |
Contact Agent
Nearby Similar Homes
Nearby Sold Comparables
Contact Agent
Listing Provided By
RE/MAX Choice











