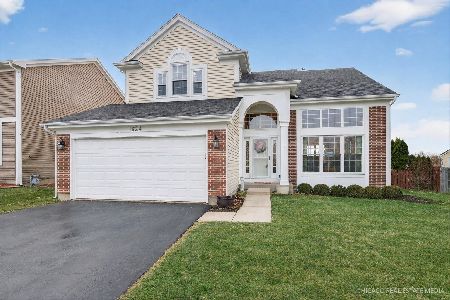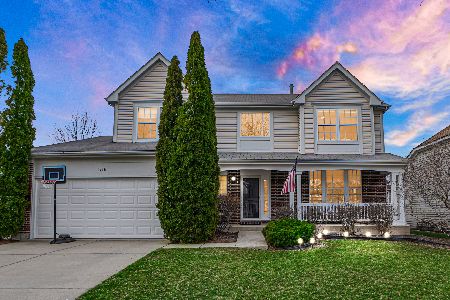1216 Sterling Drive, Mundelein, Illinois 60060
$495,000
|
Sold
|
|
| Status: | Closed |
| Sqft: | 2,391 |
| Cost/Sqft: | $200 |
| Beds: | 4 |
| Baths: | 3 |
| Year Built: | 1997 |
| Property Taxes: | $11,331 |
| Days On Market: | 547 |
| Lot Size: | 0,00 |
Description
Welcome home! This impeccable residence in the desirable Cambridge North neighborhood boasts beautiful curb appeal and a charming front porch. Freshly painted throughout, this gorgeous home features stunning hardwood floors and 9" ceilings on the first floor. The main level offers a formal entry with a coat closet, and elegant living and dining rooms perfect for gatherings. The updated kitchen boasts 42" cabinets, granite counters, a large island, a custom backsplash and new appliances. The remodeled first floor bathroom and updated light fixtures enhance the modern feel of this home. Upstairs, the primary suite includes a walk-in closet with new shelving and a hanging system, double doors, and a luxurious updated bath. New remote-controlled ceiling fans are installed throughout the house. 3 other bedrooms and a full bath grace the 2nd floor. The spectacular finished basement with 9' ceilings offers a rec-room, game area, and extra storage. The great yard with a large patio and beautiful landscaping create a perfect outdoor space. A new roof as well as new windows in the bedrooms, above the entryway, and in the kitchen, dining room, and office complete this mint-condition home.
Property Specifics
| Single Family | |
| — | |
| — | |
| 1997 | |
| — | |
| WINSLOW | |
| No | |
| — |
| Lake | |
| Cambridge Country North | |
| 0 / Not Applicable | |
| — | |
| — | |
| — | |
| 12110571 | |
| 10131110220000 |
Nearby Schools
| NAME: | DISTRICT: | DISTANCE: | |
|---|---|---|---|
|
Grade School
Fremont Elementary School |
79 | — | |
|
Middle School
Fremont Middle School |
79 | Not in DB | |
|
High School
Mundelein Cons High School |
120 | Not in DB | |
Property History
| DATE: | EVENT: | PRICE: | SOURCE: |
|---|---|---|---|
| 27 Jul, 2012 | Sold | $264,000 | MRED MLS |
| 16 Jun, 2012 | Under contract | $270,000 | MRED MLS |
| 1 Mar, 2012 | Listed for sale | $270,000 | MRED MLS |
| 5 Jul, 2022 | Sold | $458,000 | MRED MLS |
| 10 Apr, 2022 | Under contract | $419,000 | MRED MLS |
| 7 Apr, 2022 | Listed for sale | $419,000 | MRED MLS |
| 13 Sep, 2024 | Sold | $495,000 | MRED MLS |
| 29 Jul, 2024 | Under contract | $479,000 | MRED MLS |
| 25 Jul, 2024 | Listed for sale | $479,000 | MRED MLS |
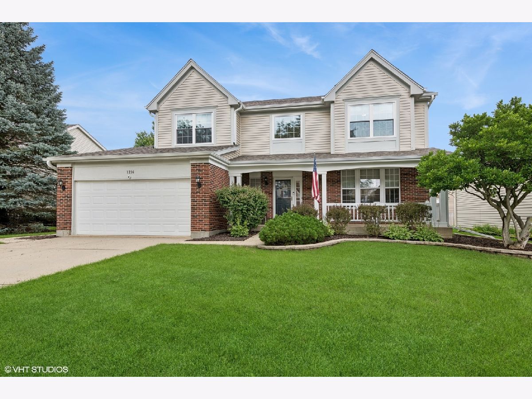




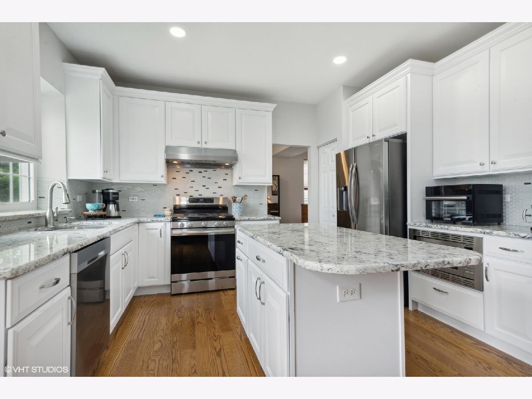
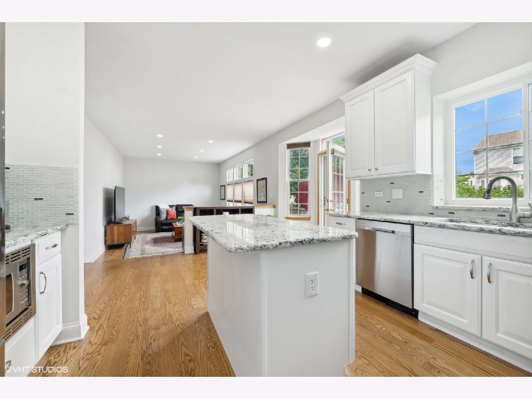
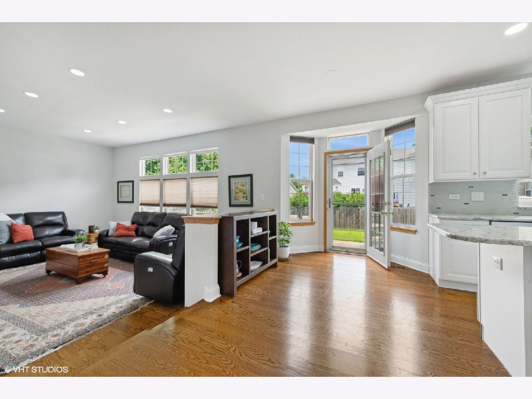
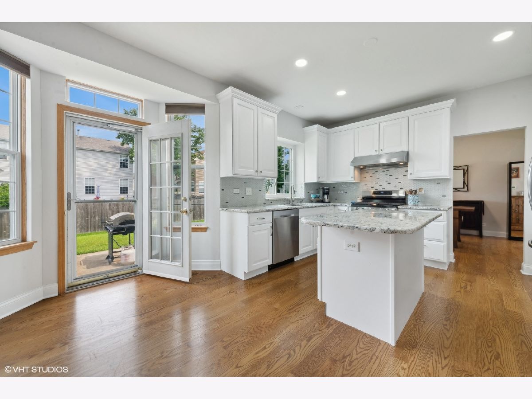
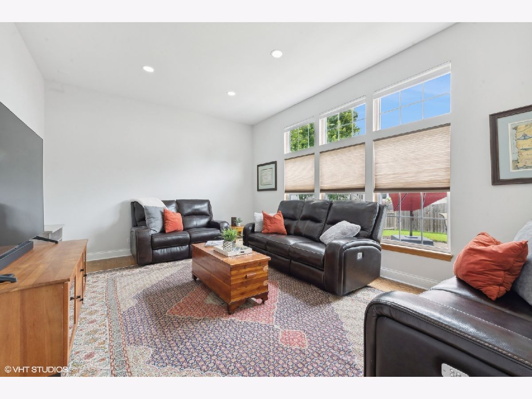
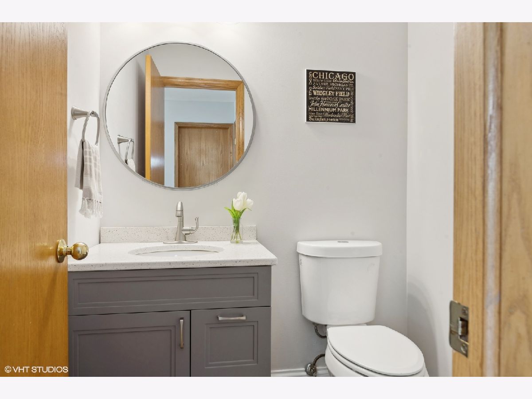
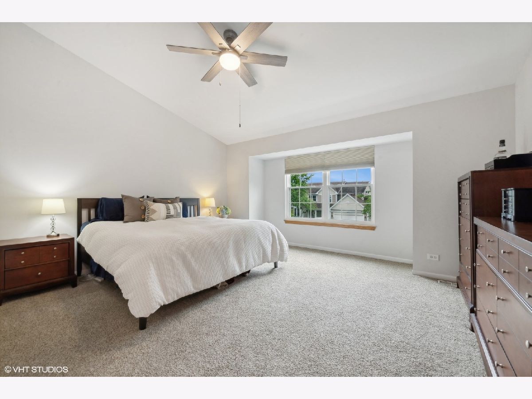

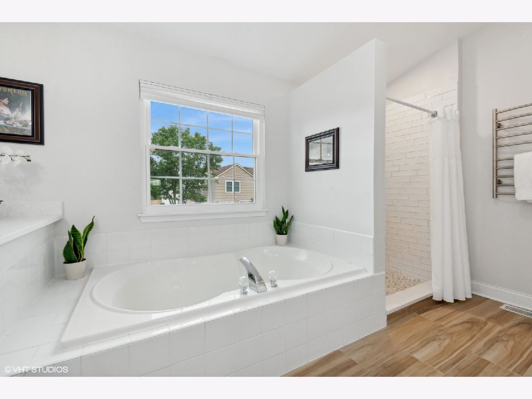
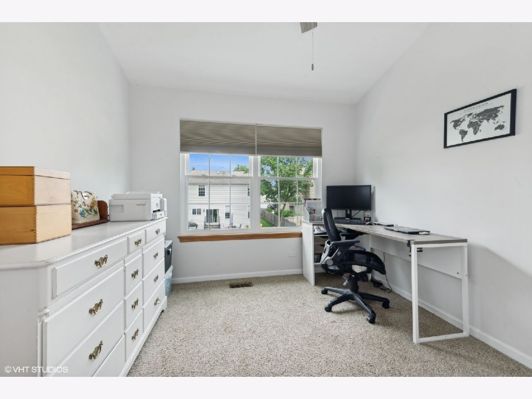
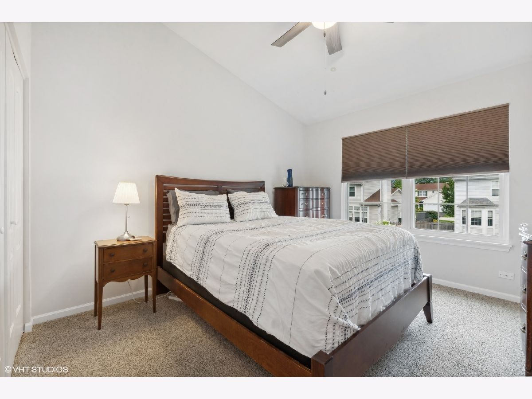
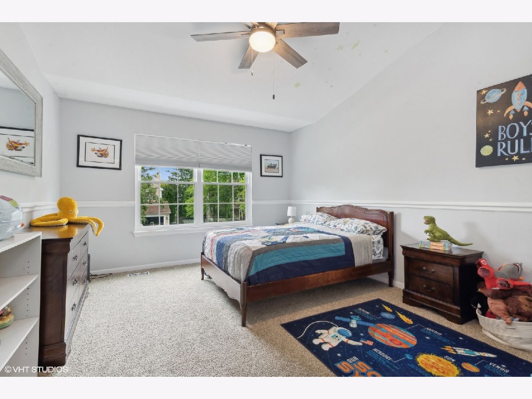
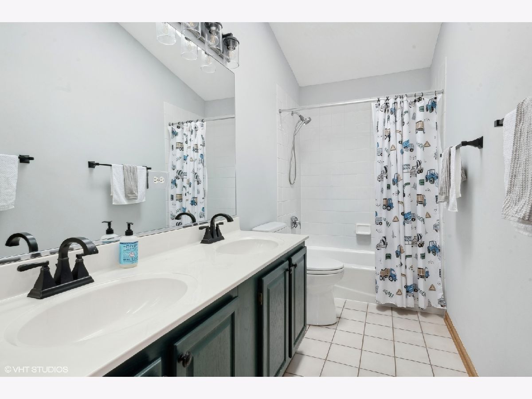
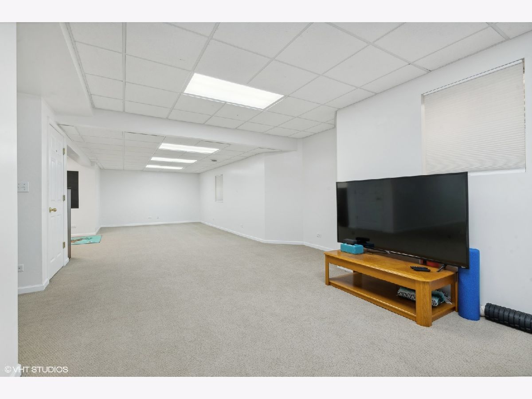
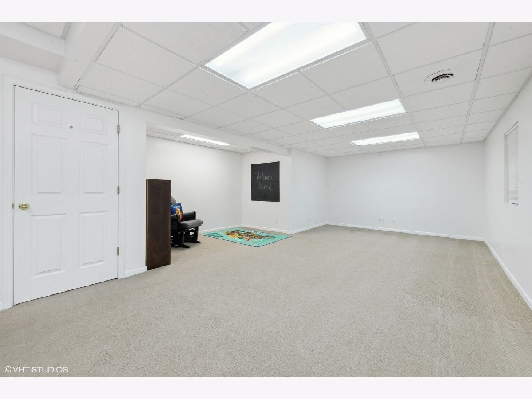
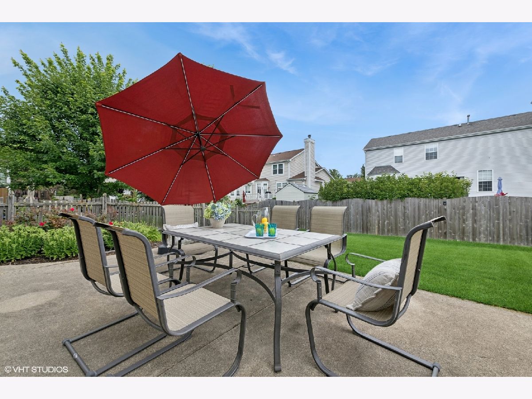
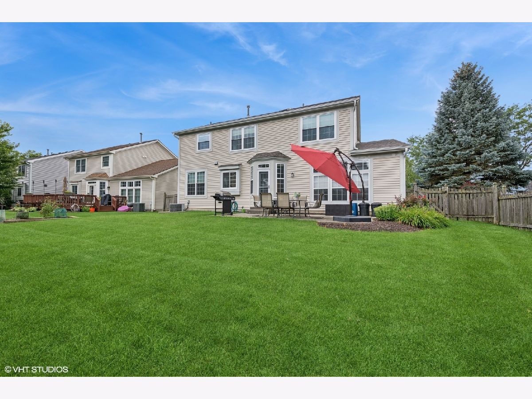
Room Specifics
Total Bedrooms: 4
Bedrooms Above Ground: 4
Bedrooms Below Ground: 0
Dimensions: —
Floor Type: —
Dimensions: —
Floor Type: —
Dimensions: —
Floor Type: —
Full Bathrooms: 3
Bathroom Amenities: Separate Shower,Double Sink,Soaking Tub
Bathroom in Basement: 0
Rooms: —
Basement Description: Finished
Other Specifics
| 2 | |
| — | |
| Concrete | |
| — | |
| — | |
| 66X111 | |
| Unfinished | |
| — | |
| — | |
| — | |
| Not in DB | |
| — | |
| — | |
| — | |
| — |
Tax History
| Year | Property Taxes |
|---|---|
| 2012 | $8,286 |
| 2022 | $10,106 |
| 2024 | $11,331 |
Contact Agent
Nearby Similar Homes
Nearby Sold Comparables
Contact Agent
Listing Provided By
Compass


