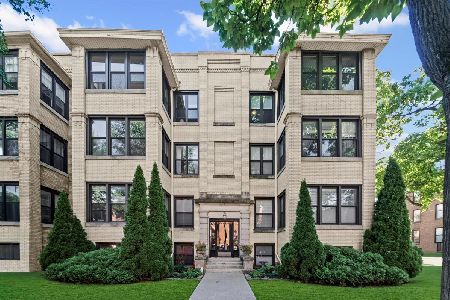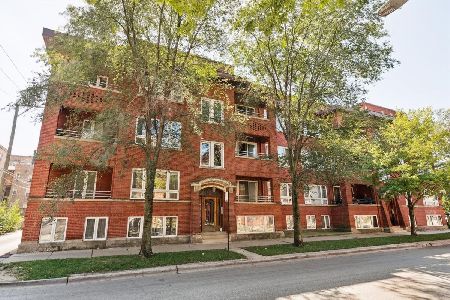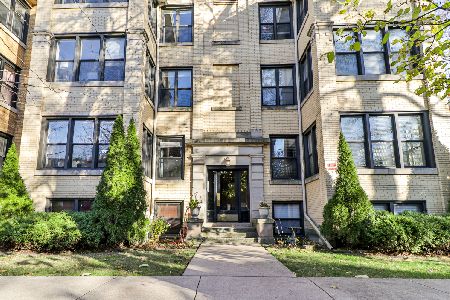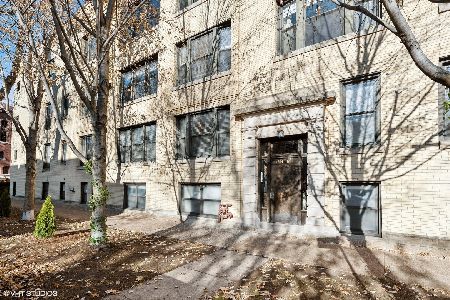1216 Thorndale Avenue, Edgewater, Chicago, Illinois 60660
$440,000
|
Sold
|
|
| Status: | Closed |
| Sqft: | 1,800 |
| Cost/Sqft: | $244 |
| Beds: | 4 |
| Baths: | 4 |
| Year Built: | 1913 |
| Property Taxes: | $8,021 |
| Days On Market: | 557 |
| Lot Size: | 0,00 |
Description
This beautifully designed and well-loved Edgewater home has a layout that you have to see to believe. This home boasts 4 bedrooms and 4 bathrooms making it ideal for roommates or home office or anyone who need space and privacy. The generously sized 1800sqf home even has its own full-sized laundry and storage room! The location is frankly unbeatable, nestled above street level on the corner of 2 quiet one-way streets, you'll find you are a mere 3 min walk to everything and I mean everything. Redline? 3 min. Whole Foods? 3 min. Local library, that's next door. Local School? You guessed it- 3 min walk. You can claim your favorite spot on the beach in just 8 min and pick up lunch on the way. But you might choose to pack a lunch once you see the sleek SS kitchen with an oversized island (7 feet long guys) and ample prep space. Central heat and air make for all-year comfort but you'll find yourself extra cozy when you're rocking both (yes you have two) fireplaces come wintertime (gas start wood burning). Throughout the home, you'll find hardwood floors, and a primary bedroom with a walk-in closet and an updated ensuite bathroom. This intimate pet-friendly low-rise building also includes 2 outdoor spaces assigned to this unit and a leased parking spot right by the rear door (transferable lease $165 a month).
Property Specifics
| Condos/Townhomes | |
| 3 | |
| — | |
| 1913 | |
| — | |
| — | |
| No | |
| — |
| Cook | |
| — | |
| 509 / Monthly | |
| — | |
| — | |
| — | |
| 11972604 | |
| 14053040141014 |
Nearby Schools
| NAME: | DISTRICT: | DISTANCE: | |
|---|---|---|---|
|
Grade School
Swift Elementary School Specialt |
299 | — | |
|
Middle School
Swift Elementary School Specialt |
299 | Not in DB | |
|
High School
Senn High School |
299 | Not in DB | |
Property History
| DATE: | EVENT: | PRICE: | SOURCE: |
|---|---|---|---|
| 15 Jun, 2010 | Sold | $310,000 | MRED MLS |
| 5 May, 2010 | Under contract | $348,000 | MRED MLS |
| — | Last price change | $350,000 | MRED MLS |
| 22 Mar, 2010 | Listed for sale | $350,000 | MRED MLS |
| 11 Jan, 2021 | Sold | $380,000 | MRED MLS |
| 3 Nov, 2020 | Under contract | $400,000 | MRED MLS |
| — | Last price change | $425,000 | MRED MLS |
| 9 Sep, 2020 | Listed for sale | $440,000 | MRED MLS |
| 10 May, 2024 | Sold | $440,000 | MRED MLS |
| 6 Apr, 2024 | Under contract | $440,000 | MRED MLS |
| 15 Mar, 2024 | Listed for sale | $440,000 | MRED MLS |
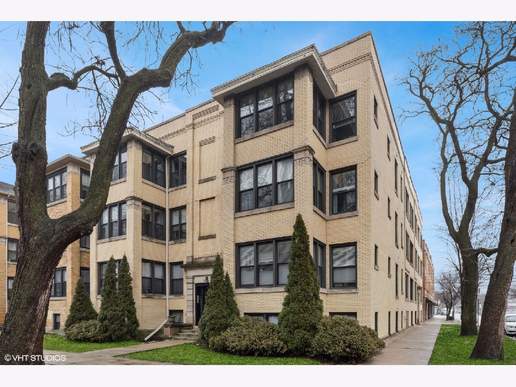
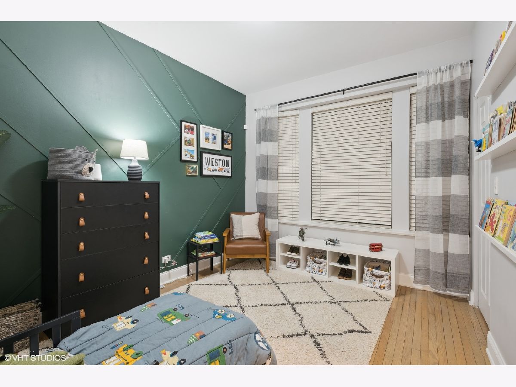
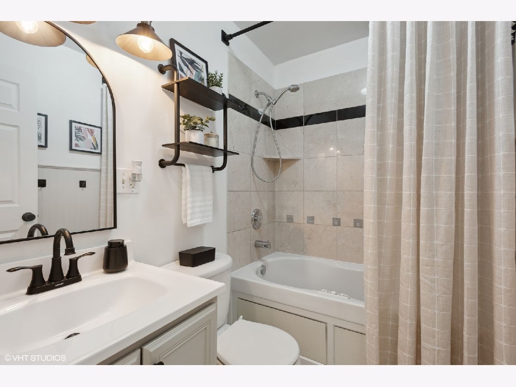
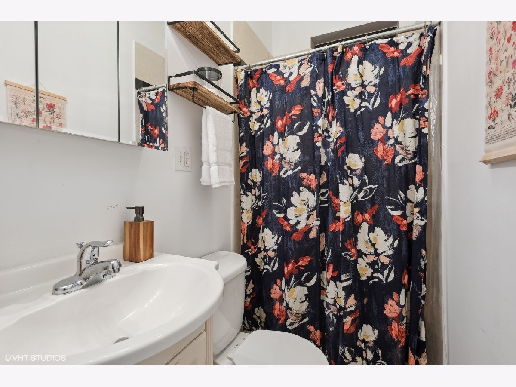
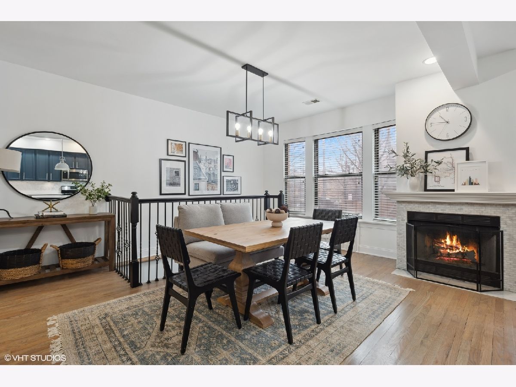
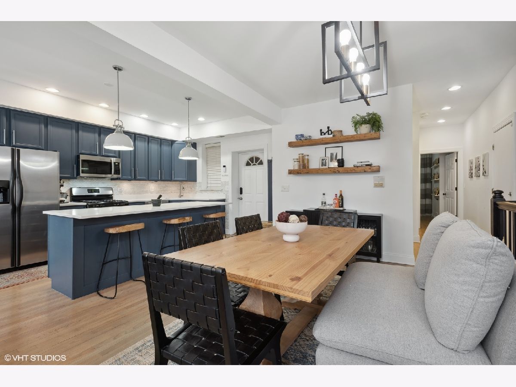
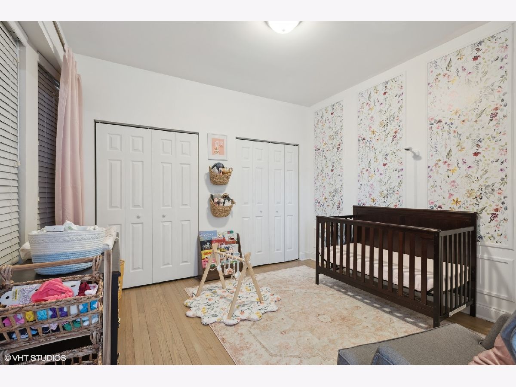
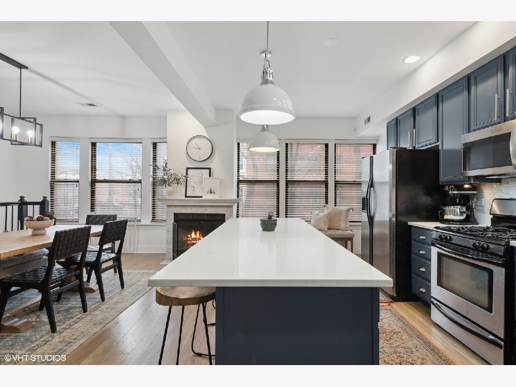
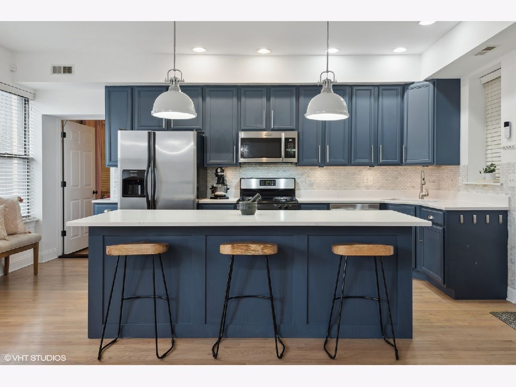
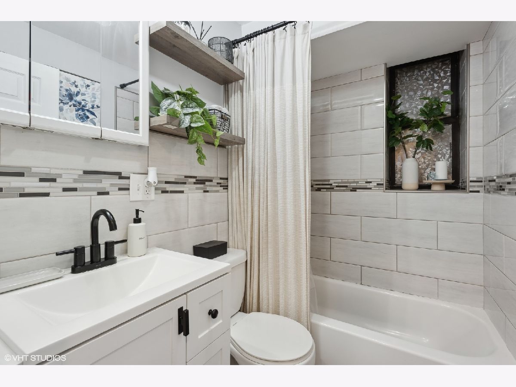
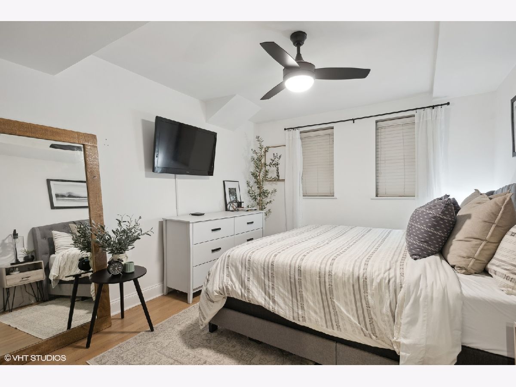
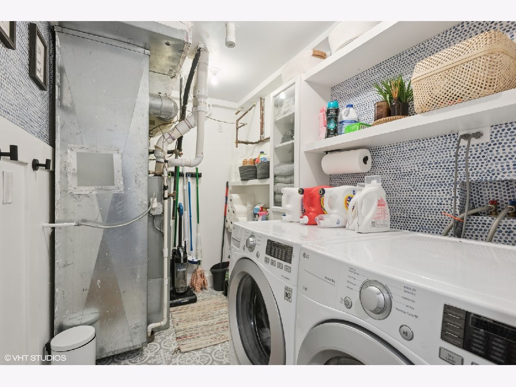
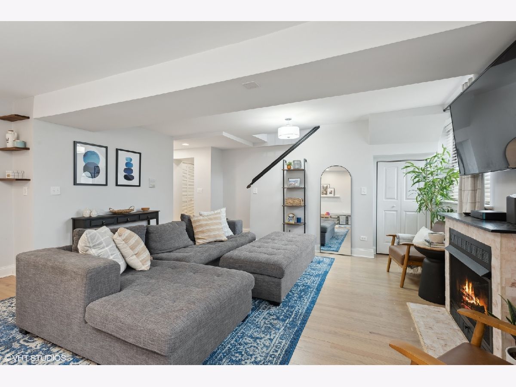
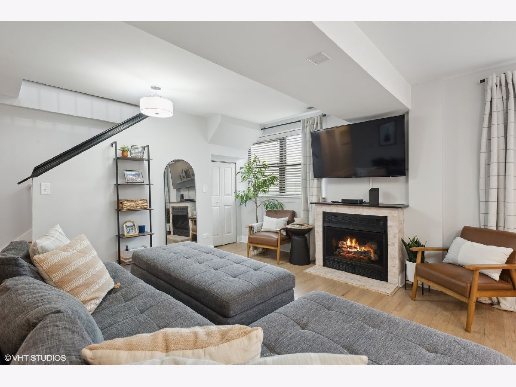
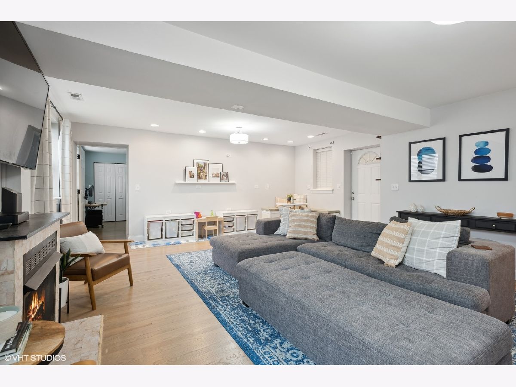
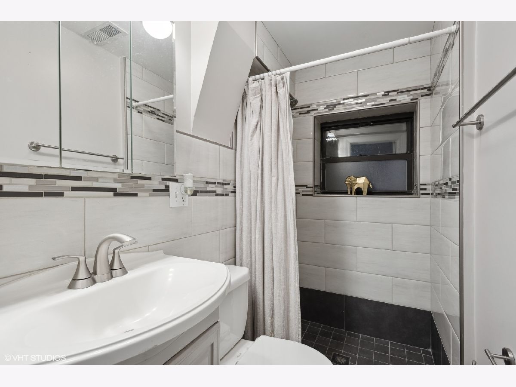
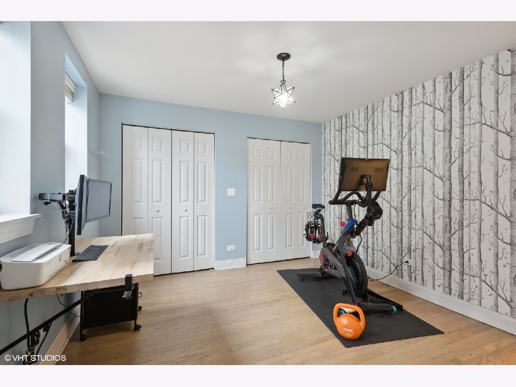
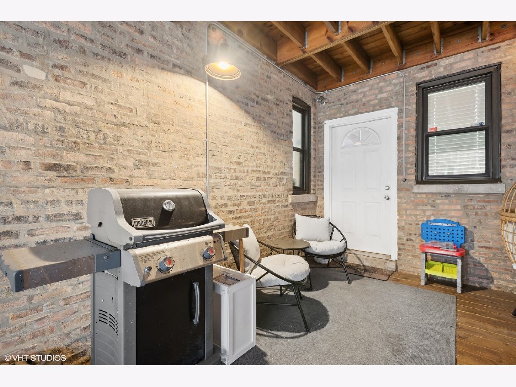
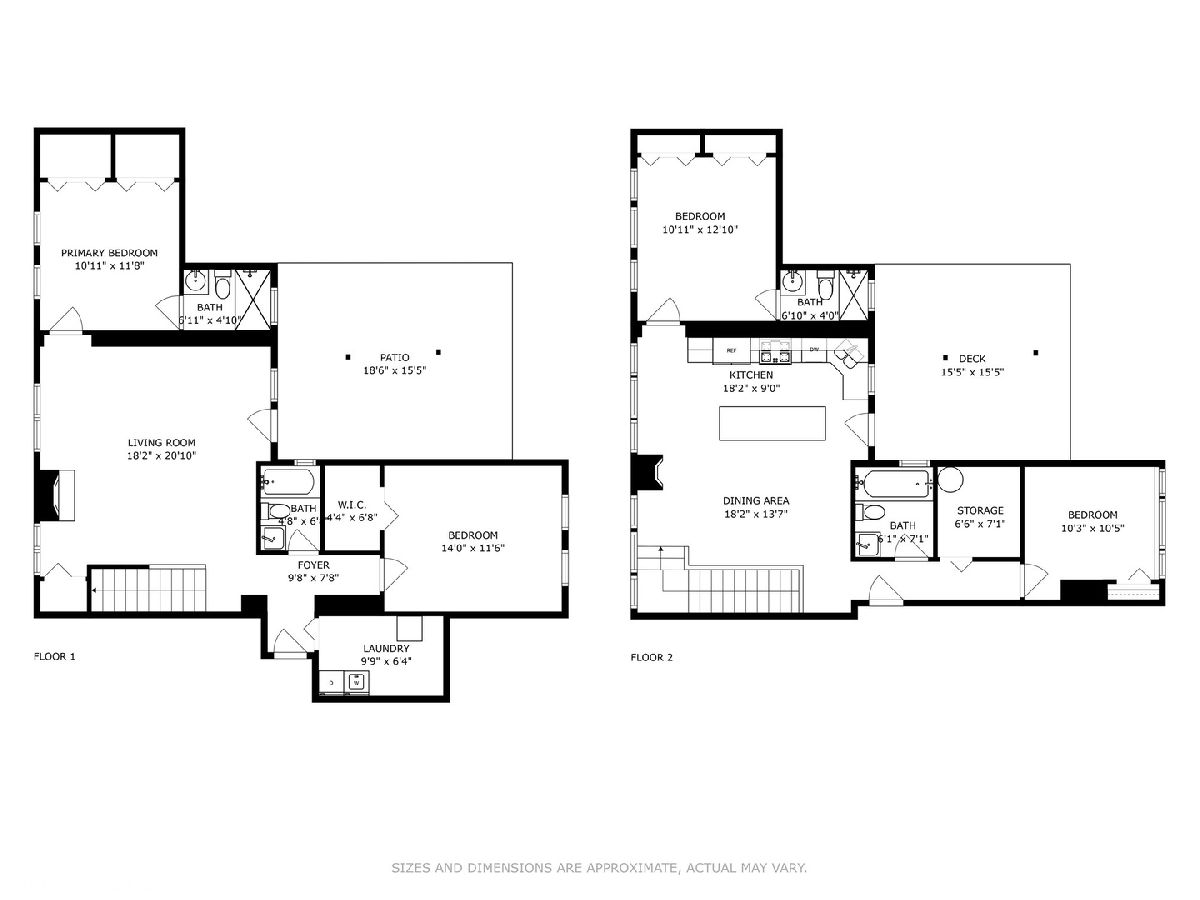
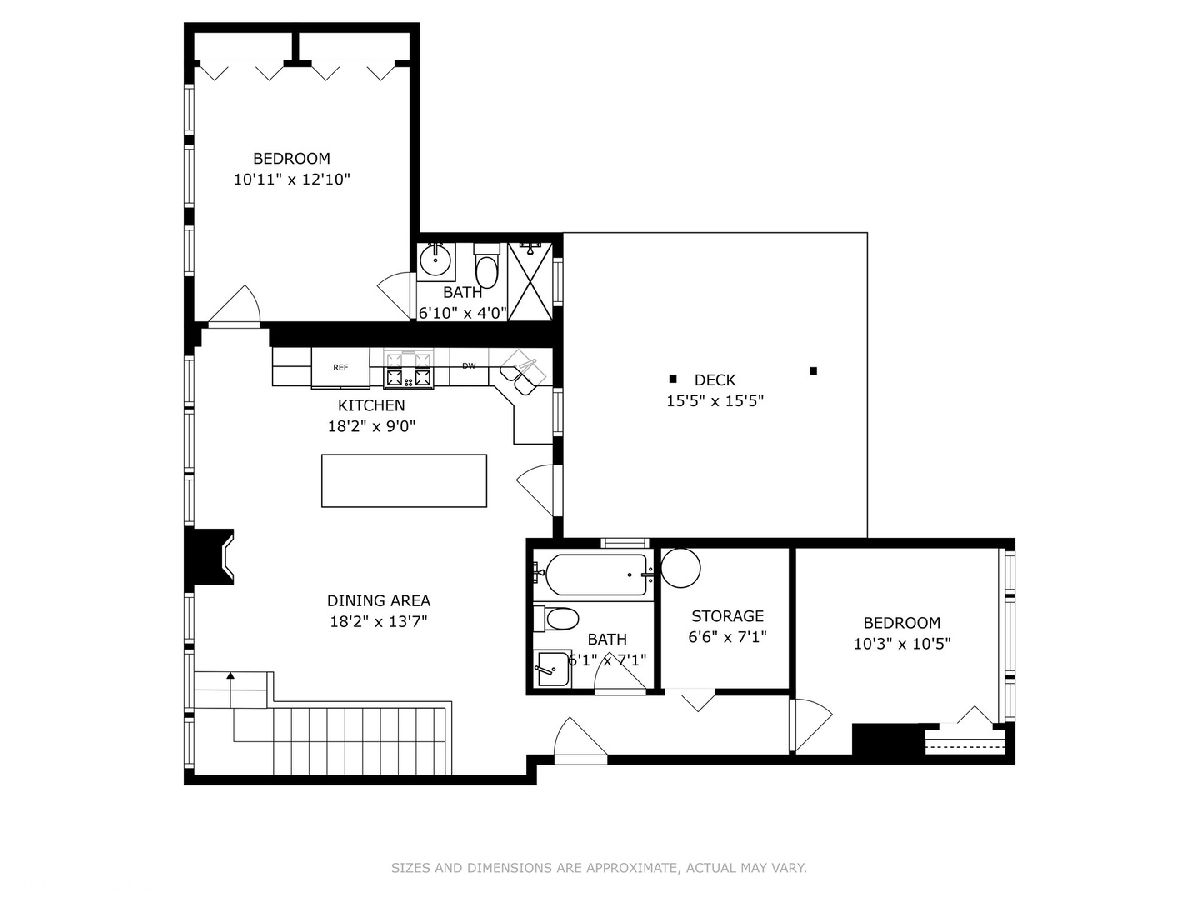
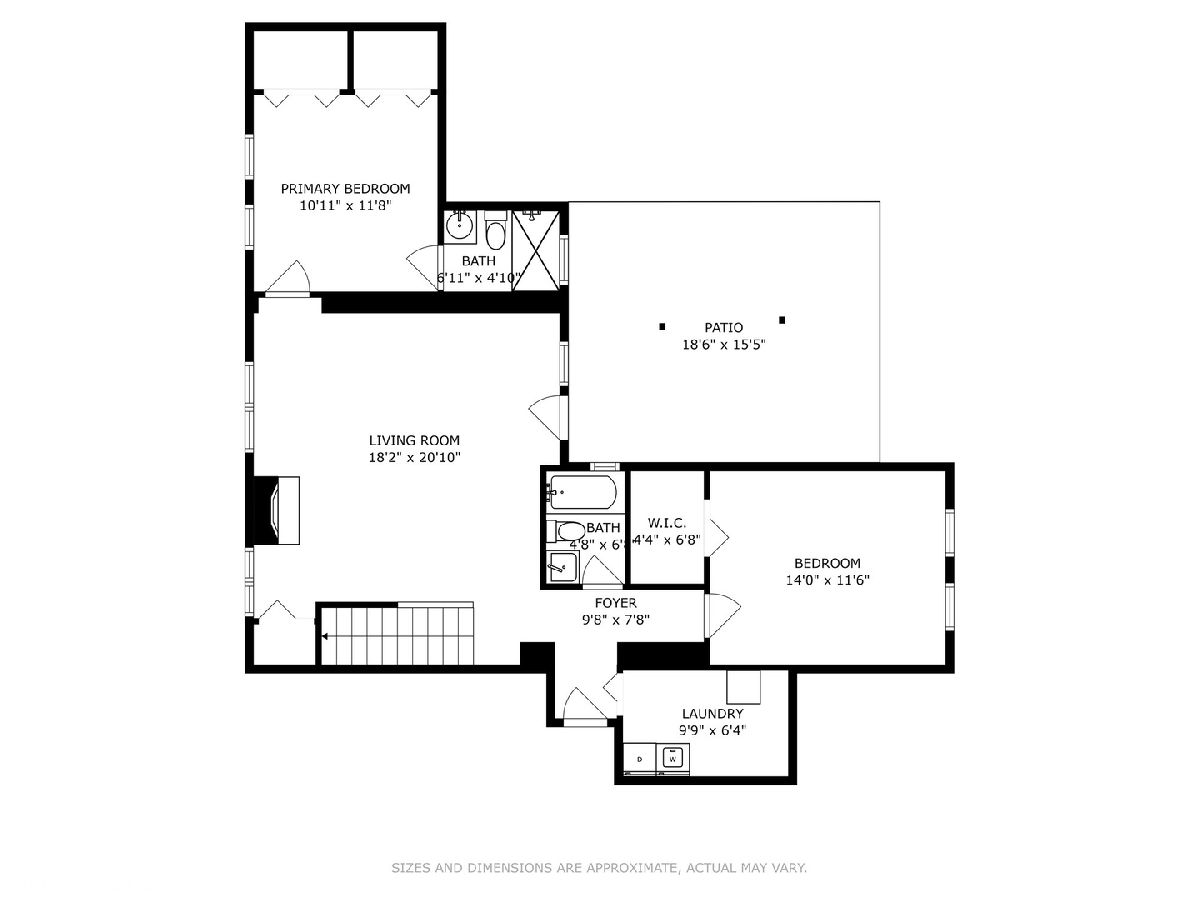
Room Specifics
Total Bedrooms: 4
Bedrooms Above Ground: 4
Bedrooms Below Ground: 0
Dimensions: —
Floor Type: —
Dimensions: —
Floor Type: —
Dimensions: —
Floor Type: —
Full Bathrooms: 4
Bathroom Amenities: Whirlpool
Bathroom in Basement: 1
Rooms: —
Basement Description: Finished,Exterior Access
Other Specifics
| — | |
| — | |
| — | |
| — | |
| — | |
| COMMON | |
| — | |
| — | |
| — | |
| — | |
| Not in DB | |
| — | |
| — | |
| — | |
| — |
Tax History
| Year | Property Taxes |
|---|---|
| 2021 | $7,304 |
| 2024 | $8,021 |
Contact Agent
Nearby Similar Homes
Nearby Sold Comparables
Contact Agent
Listing Provided By
Compass

