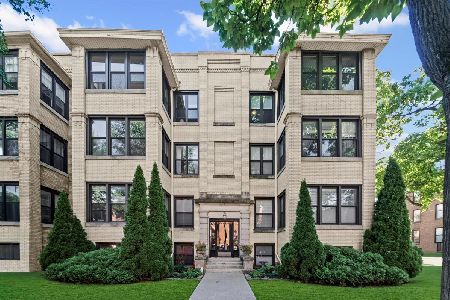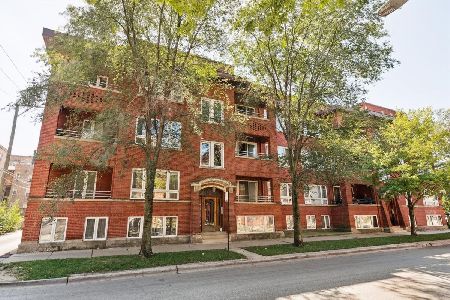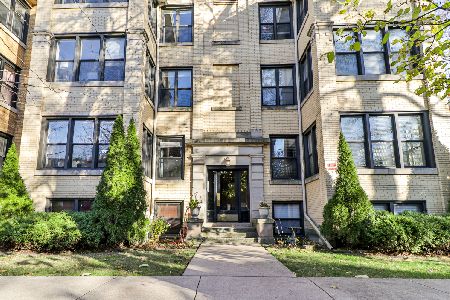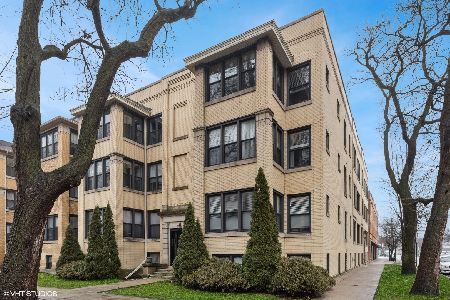5935 Magnolia Avenue, Edgewater, Chicago, Illinois 60660
$425,000
|
Sold
|
|
| Status: | Closed |
| Sqft: | 1,971 |
| Cost/Sqft: | $216 |
| Beds: | 4 |
| Baths: | 4 |
| Year Built: | 1913 |
| Property Taxes: | $3,243 |
| Days On Market: | 1619 |
| Lot Size: | 0,00 |
Description
Need space to have a quiet business call away from everyone? How about room to expand or let everyone watch tv in a different area? Regardless of your requirements, this one is unlike any duplex you have seen before, with a versatile floorplan that will fit any need. Image two incredible levels of living with three living spaces, two primary suites (with attached bathrooms) and two additional bedrooms and two hall baths for a total of 4 real bedrooms and 4 total bathrooms. (Hey, maybe you can actually entertain guests in the near future??) On the main level, walk in to a living room bathed in light from south and west windows and highlighted by a fireplace with gas logs. The kitchen includes plenty of cabinetry with granite and stainless steel appliances and is open to an area for a large formal dining table. A primary bedroom with ensuite bathroom includes a wall of closet space, while a 2nd bedroom is located away from the primary bedroom for privacy and has use of a full hall bathroom. Not only do you have a front walk-in closet, but also a second hall closet as well. Washer and dryer is also on this level, although there is a 2nd hook up on the lower level too. While the front sunroom area allows for amazing natural light, it also provides a perfect location for the stairs to the lower level. On the lower level you will have a family room with a wood-burning fireplace in the front, as well as another recreation room in the back. A second primary bedroom is on this level (with ensuite bathroom) and a fourth bedroom and 4th bathroom as well. More storage and closet space, along with second furnace are here too. The entire level is light-filled with great full windows, while hardwood floors are throughout both levels. Off the kitchen is a great deck area that is perfect for grilling and having a table, along with chairs to relax. Truly a unique home for someone who values space and finishes. It's a great floorplan! And outside, the neighborhood is so darn good. One block over you can dine outside on the wide sidewalks in any of the restaurants that line Broadway. There is a Whole Foods about two blocks away and the Red Line El station is a block and a half away. Walk any of the tree-lined residential streets in the area up to Granville, down to Andersonville or to the Bryn Mawr Historic District for even more dining & shopping options. And the lakefront, Hollywood Beach, and the running and bike paths are a couple minute stroll away. As for parking, you can find parking rental options in the neighborhood, but it's also pretty easy street parking as well here. Everything about the neighborhood is inviting and you will be amazed at how everything is right outside your door. Truly a great home find in an amazing pocket of the city!
Property Specifics
| Condos/Townhomes | |
| 3 | |
| — | |
| 1913 | |
| Full,Walkout | |
| — | |
| No | |
| — |
| Cook | |
| — | |
| 474 / Monthly | |
| Water,Insurance,Exterior Maintenance,Lawn Care,Scavenger,Snow Removal | |
| Public | |
| Public Sewer | |
| 11059078 | |
| 14053040141001 |
Nearby Schools
| NAME: | DISTRICT: | DISTANCE: | |
|---|---|---|---|
|
Grade School
Swift Elementary School Specialt |
299 | — | |
|
Middle School
Swift Elementary School Specialt |
299 | Not in DB | |
|
High School
Senn High School |
299 | Not in DB | |
Property History
| DATE: | EVENT: | PRICE: | SOURCE: |
|---|---|---|---|
| 2 Mar, 2010 | Sold | $340,000 | MRED MLS |
| 9 Feb, 2010 | Under contract | $399,000 | MRED MLS |
| 25 Sep, 2009 | Listed for sale | $399,000 | MRED MLS |
| 26 May, 2021 | Sold | $425,000 | MRED MLS |
| 21 Apr, 2021 | Under contract | $425,000 | MRED MLS |
| 19 Apr, 2021 | Listed for sale | $425,000 | MRED MLS |
| 11 Sep, 2025 | Listed for sale | $600,000 | MRED MLS |






















Room Specifics
Total Bedrooms: 4
Bedrooms Above Ground: 4
Bedrooms Below Ground: 0
Dimensions: —
Floor Type: Hardwood
Dimensions: —
Floor Type: Hardwood
Dimensions: —
Floor Type: Hardwood
Full Bathrooms: 4
Bathroom Amenities: Whirlpool
Bathroom in Basement: 1
Rooms: Sun Room,Recreation Room,Foyer
Basement Description: Finished
Other Specifics
| — | |
| — | |
| — | |
| Deck, End Unit | |
| — | |
| COMMON | |
| — | |
| Full | |
| Hardwood Floors, First Floor Bedroom, First Floor Laundry, Second Floor Laundry, Laundry Hook-Up in Unit | |
| — | |
| Not in DB | |
| — | |
| — | |
| — | |
| Wood Burning, Gas Log, Gas Starter |
Tax History
| Year | Property Taxes |
|---|---|
| 2021 | $3,243 |
| 2025 | $7,740 |
Contact Agent
Nearby Similar Homes
Nearby Sold Comparables
Contact Agent
Listing Provided By
@properties














