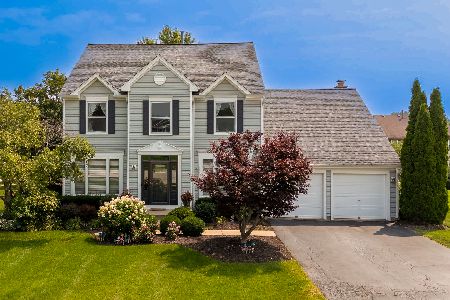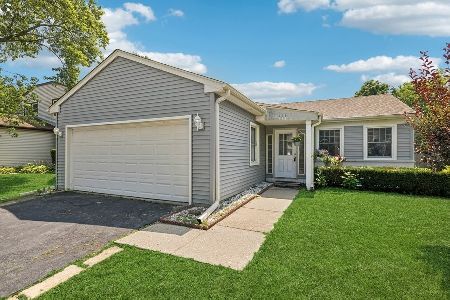1216 Tiffany Court, Indian Creek, Illinois 60061
$370,000
|
Sold
|
|
| Status: | Closed |
| Sqft: | 2,562 |
| Cost/Sqft: | $152 |
| Beds: | 3 |
| Baths: | 3 |
| Year Built: | 2002 |
| Property Taxes: | $9,003 |
| Days On Market: | 3744 |
| Lot Size: | 0,00 |
Description
Gorgeous, Elegant 2 Story Contemporary Home on Premium Cul-De-Sac Location!New Walnut Hardwood Floors*9" ceiling*Open Floor Plan*2 Story Foyer*Spacious Living*Dining Rooms with Vaulted Ceiling*Large Eat-In-Kitchen with 42" Custom Cabinets * Granite counter tops*Glass back splash *Stainless steel Appliances *Island * With Sliding door To Stone Private Slate Tile Patio * Opens To Family Room. Recessed Lighting * New Carpeting *Huge Master Suite With Walking Closet*Soaking Tub*2 Sinks*Separate Shower*Cathedral Ceiling * 9" Ceiling in Full Basement.First Floor Mud/Laundry Room off The Garage. Beautiful Backyard with a lot of Trees and Bushes.One of The best locations in the Subdivision!Real Estate Tax Does Not Reflect Home Owners Exemption.WOW!
Property Specifics
| Single Family | |
| — | |
| Colonial | |
| 2002 | |
| Full | |
| 501-2STORY | |
| No | |
| — |
| Lake | |
| Courts Of Indian Creek | |
| 192 / Monthly | |
| Insurance,Lawn Care,Scavenger,Snow Removal | |
| Lake Michigan,Public | |
| Public Sewer | |
| 09035912 | |
| 15053090170000 |
Nearby Schools
| NAME: | DISTRICT: | DISTANCE: | |
|---|---|---|---|
|
Grade School
Hawthorn Middle School South |
73 | — | |
|
Middle School
Hawthorn Middle School South |
73 | Not in DB | |
|
High School
Mundelein Cons High School |
120 | Not in DB | |
Property History
| DATE: | EVENT: | PRICE: | SOURCE: |
|---|---|---|---|
| 28 Oct, 2015 | Sold | $370,000 | MRED MLS |
| 1 Oct, 2015 | Under contract | $389,000 | MRED MLS |
| 11 Sep, 2015 | Listed for sale | $389,000 | MRED MLS |
Room Specifics
Total Bedrooms: 3
Bedrooms Above Ground: 3
Bedrooms Below Ground: 0
Dimensions: —
Floor Type: Carpet
Dimensions: —
Floor Type: Carpet
Full Bathrooms: 3
Bathroom Amenities: Separate Shower,Double Sink,Soaking Tub
Bathroom in Basement: 0
Rooms: Foyer,Walk In Closet
Basement Description: Unfinished
Other Specifics
| 2 | |
| Concrete Perimeter | |
| Asphalt | |
| Patio, Porch, Storms/Screens | |
| Cul-De-Sac,Landscaped | |
| 87X51 | |
| Unfinished | |
| Full | |
| Vaulted/Cathedral Ceilings, Hardwood Floors, First Floor Laundry | |
| Range, Microwave, Dishwasher, Refrigerator, Washer, Dryer, Disposal, Stainless Steel Appliance(s) | |
| Not in DB | |
| Sidewalks, Street Lights, Street Paved | |
| — | |
| — | |
| — |
Tax History
| Year | Property Taxes |
|---|---|
| 2015 | $9,003 |
Contact Agent
Nearby Similar Homes
Nearby Sold Comparables
Contact Agent
Listing Provided By
Gold & Azen Realty









