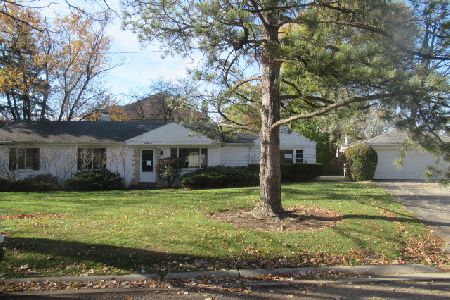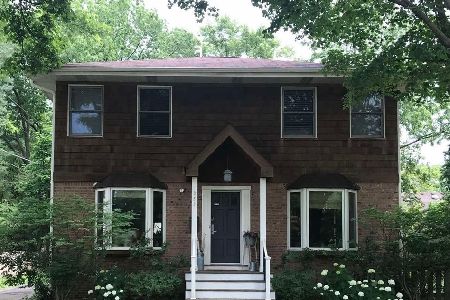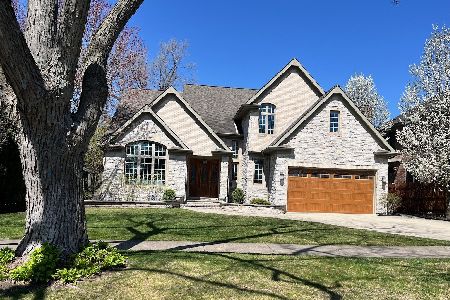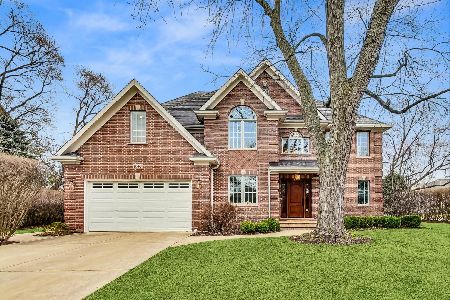1216 Wood Street, Deerfield, Illinois 60015
$985,000
|
Sold
|
|
| Status: | Closed |
| Sqft: | 3,593 |
| Cost/Sqft: | $277 |
| Beds: | 4 |
| Baths: | 5 |
| Year Built: | 2014 |
| Property Taxes: | $26,802 |
| Days On Market: | 1724 |
| Lot Size: | 0,21 |
Description
Spectacular Red Rock custom built 5 bedroom, 4 1/2 bath home! This residence offers a stunning, open floor plan featuring a first-floor family room, office, separate dining room w/butlers pantry & breakfast room all finished w/gray stained oak floors & 10ft ceilings. The custom white kitchen is equipped w/an oversized quartz island, custom appliance garage & mirrored pantry cabinets, Thermador stainless steel appliances &Ann Sacks backsplash. Adjacent to the kitchen is a mudroom w/built-in lockers. On the second floor, relax in the spa like master bath w/air jet tub and oversized separate shower. Opposite the bathroom, a large walk-in closet offers customized storage. 3 additional bedrooms, 1 ensuite & the other J&J w/great closet space, as well as 2nd floor laundry room. The lower level includes rec room, media room & 5th bed w/full bath. Fenced in Landscaped yard w/paver patio. Professionally decorated & in mint condition!
Property Specifics
| Single Family | |
| — | |
| — | |
| 2014 | |
| Full | |
| STUNNING HIGH END HOME | |
| No | |
| 0.21 |
| Lake | |
| — | |
| 0 / Not Applicable | |
| None | |
| Lake Michigan | |
| Public Sewer | |
| 11068797 | |
| 16292120110000 |
Nearby Schools
| NAME: | DISTRICT: | DISTANCE: | |
|---|---|---|---|
|
Grade School
Walden Elementary School |
109 | — | |
|
Middle School
Alan B Shepard Middle School |
109 | Not in DB | |
|
High School
Deerfield High School |
113 | Not in DB | |
Property History
| DATE: | EVENT: | PRICE: | SOURCE: |
|---|---|---|---|
| 25 Sep, 2013 | Sold | $240,000 | MRED MLS |
| 24 Sep, 2013 | Under contract | $250,000 | MRED MLS |
| 24 Sep, 2013 | Listed for sale | $250,000 | MRED MLS |
| 15 Aug, 2019 | Listed for sale | $0 | MRED MLS |
| 4 Jun, 2021 | Sold | $985,000 | MRED MLS |
| 3 May, 2021 | Under contract | $995,000 | MRED MLS |
| 28 Apr, 2021 | Listed for sale | $995,000 | MRED MLS |
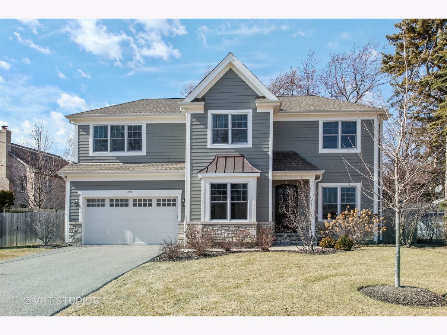
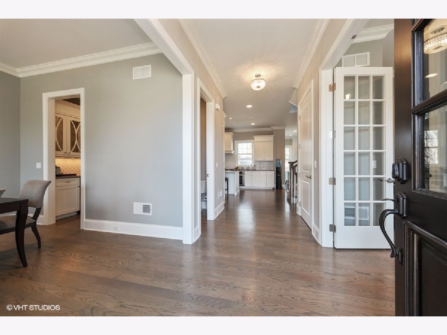
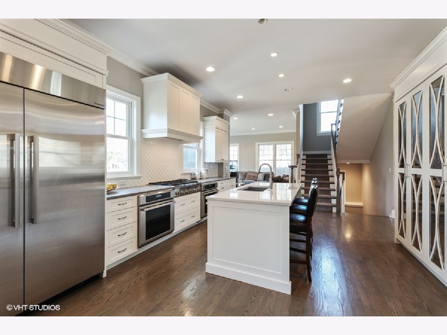
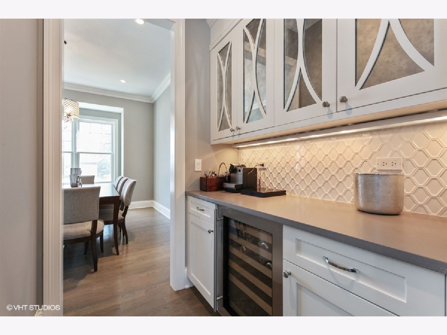
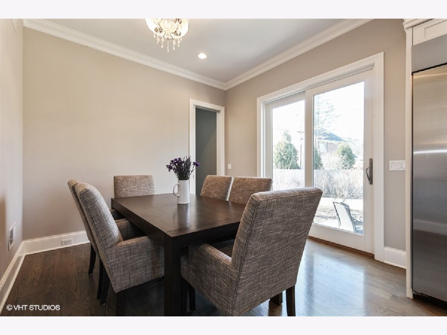
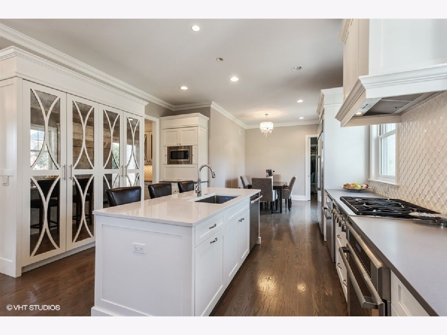
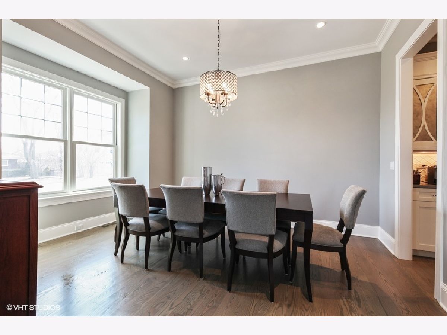
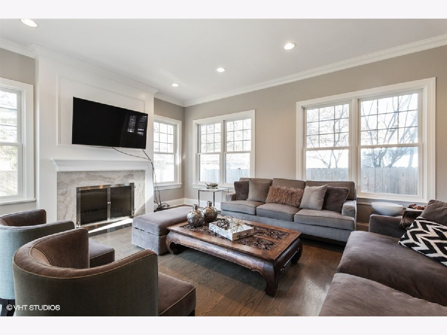
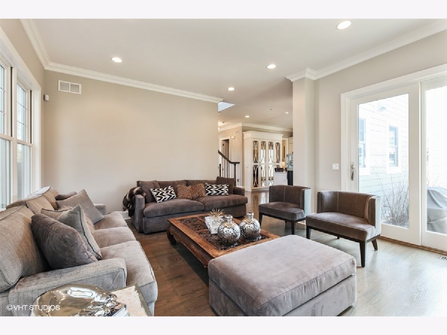
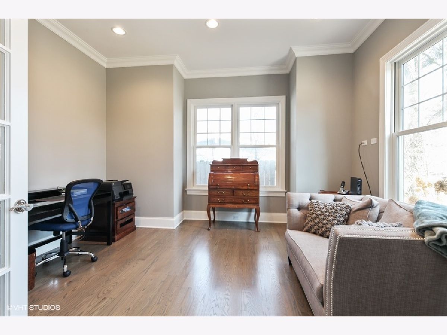
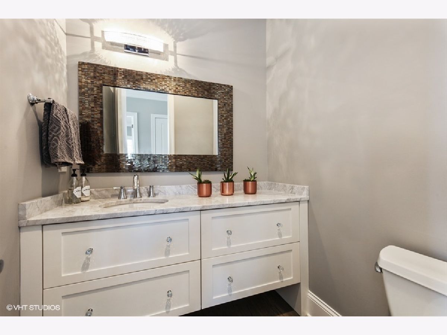
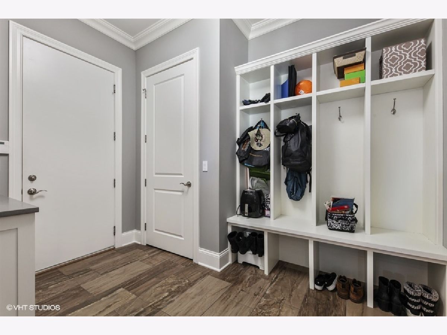
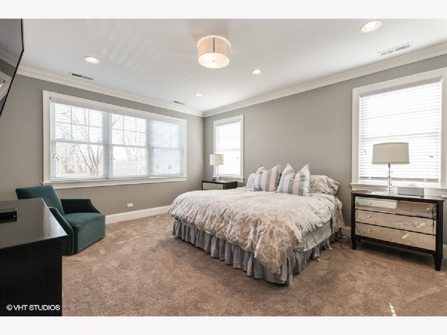
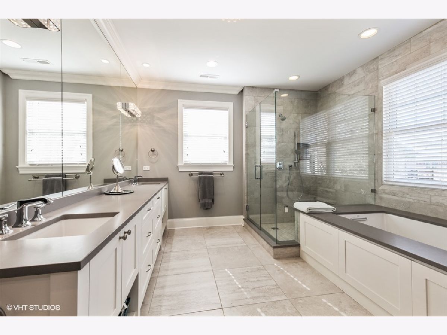
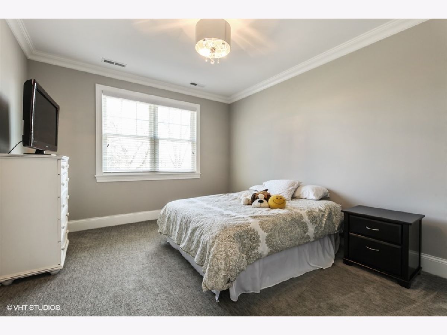
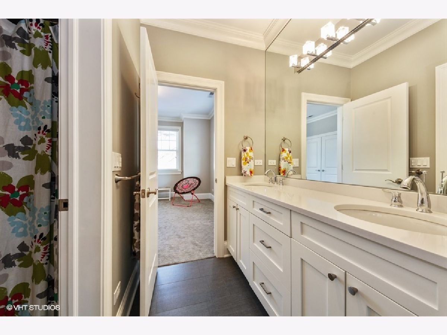
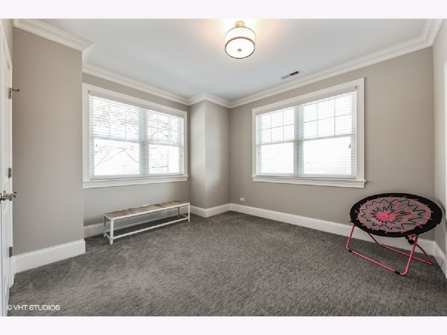
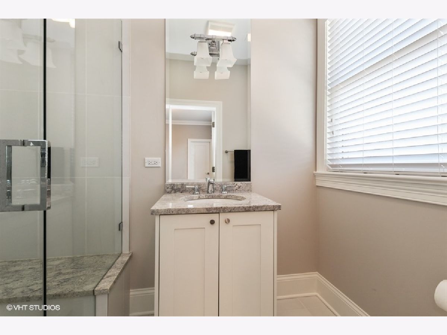
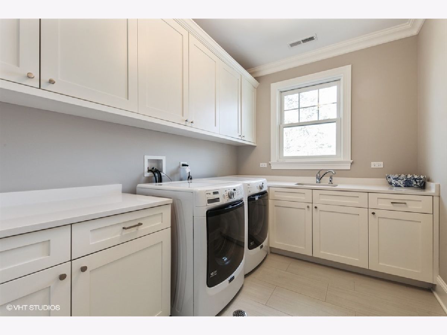
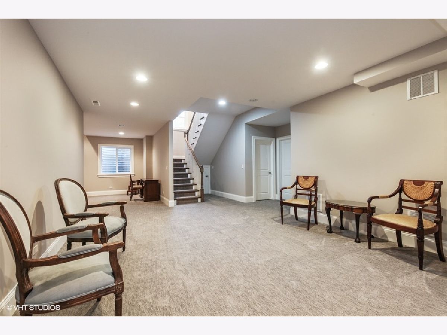
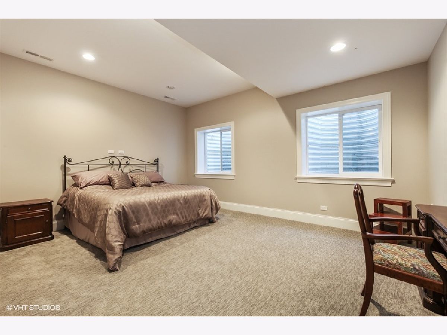
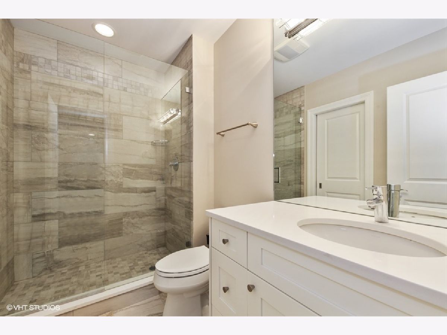
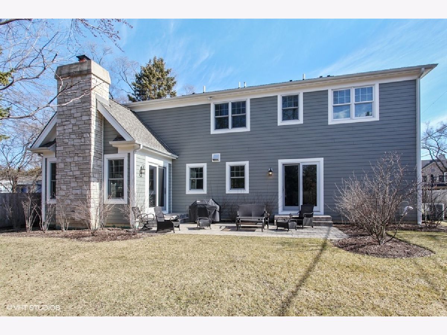
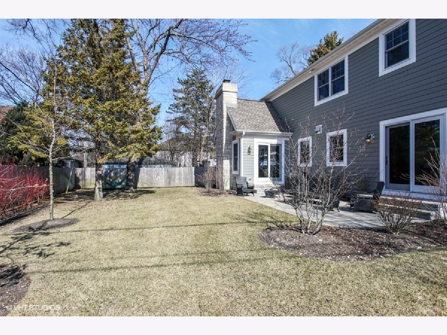
Room Specifics
Total Bedrooms: 5
Bedrooms Above Ground: 4
Bedrooms Below Ground: 1
Dimensions: —
Floor Type: Carpet
Dimensions: —
Floor Type: Carpet
Dimensions: —
Floor Type: Carpet
Dimensions: —
Floor Type: —
Full Bathrooms: 5
Bathroom Amenities: Separate Shower,Double Sink,Soaking Tub
Bathroom in Basement: 1
Rooms: Bedroom 5,Foyer,Library,Media Room,Mud Room,Storage
Basement Description: Finished
Other Specifics
| 2 | |
| Concrete Perimeter | |
| — | |
| Patio, Brick Paver Patio, Storms/Screens | |
| Fenced Yard,Landscaped | |
| 83 X 115 | |
| — | |
| Full | |
| Hardwood Floors, First Floor Bedroom, Second Floor Laundry, Built-in Features, Walk-In Closet(s), Ceiling - 10 Foot | |
| Double Oven, Range, Microwave, Dishwasher, Refrigerator, High End Refrigerator, Freezer, Washer, Dryer, Disposal, Stainless Steel Appliance(s), Wine Refrigerator, Cooktop | |
| Not in DB | |
| Curbs, Sidewalks, Street Lights, Street Paved | |
| — | |
| — | |
| Wood Burning |
Tax History
| Year | Property Taxes |
|---|---|
| 2013 | $5,907 |
| 2021 | $26,802 |
Contact Agent
Nearby Similar Homes
Nearby Sold Comparables
Contact Agent
Listing Provided By
@properties

