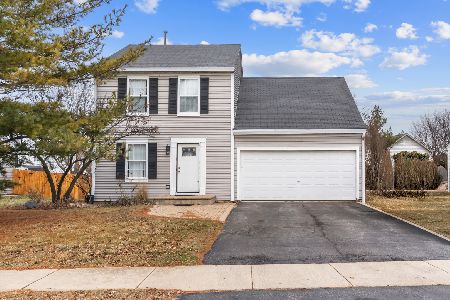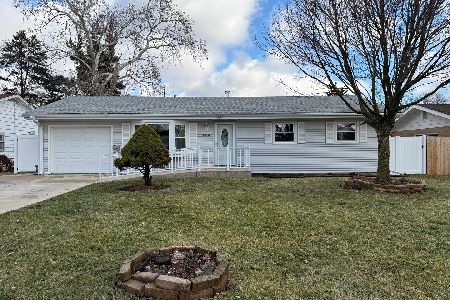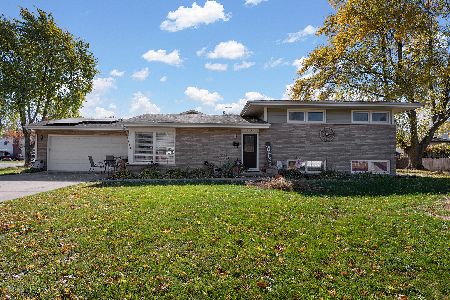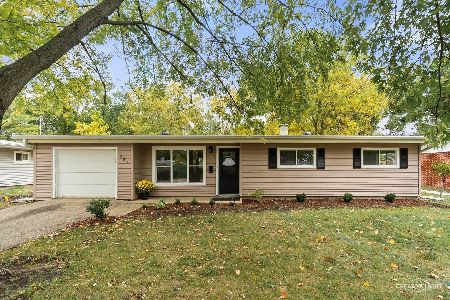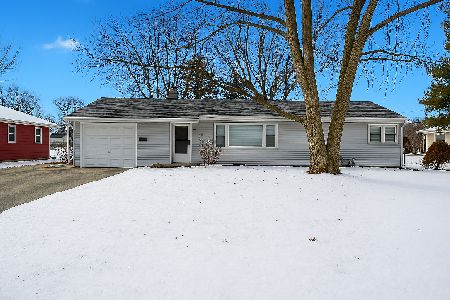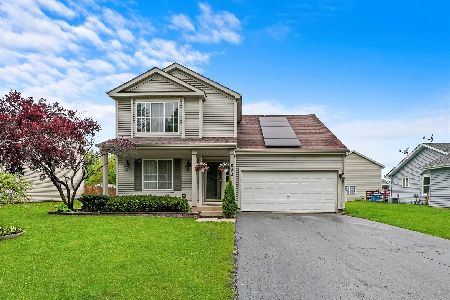1216 Yellowpine Drive, Aurora, Illinois 60506
$239,900
|
Sold
|
|
| Status: | Closed |
| Sqft: | 2,000 |
| Cost/Sqft: | $120 |
| Beds: | 4 |
| Baths: | 3 |
| Year Built: | — |
| Property Taxes: | $4,357 |
| Days On Market: | 7013 |
| Lot Size: | 0,00 |
Description
This inviting 2 story is sure to please! Formal living & dining rooms for entertaining. Large kitchen opens to vaulted family room. Great master suite w/walk-in closet & luxury bath. 4TH BEDROOM IS NURSERY ATTACHED TO MASTER-easily converted. Beautiful fenced yard w/paver brick patio. Huge 3 car garage, 1st floor utility room & crawl space for added storage. 1yr HMS warranty.
Property Specifics
| Single Family | |
| — | |
| — | |
| — | |
| — | |
| — | |
| No | |
| — |
| Kane | |
| Arrow Wood, Mccarty's Mi | |
| 0 / Not Applicable | |
| — | |
| — | |
| — | |
| 06341218 | |
| 1517230001 |
Nearby Schools
| NAME: | DISTRICT: | DISTANCE: | |
|---|---|---|---|
|
Grade School
Smith |
129 | — | |
|
Middle School
Jewel |
129 | Not in DB | |
|
High School
West Aurora |
129 | Not in DB | |
Property History
| DATE: | EVENT: | PRICE: | SOURCE: |
|---|---|---|---|
| 5 Mar, 2007 | Sold | $239,900 | MRED MLS |
| 9 Feb, 2007 | Under contract | $239,900 | MRED MLS |
| — | Last price change | $244,900 | MRED MLS |
| 16 Nov, 2006 | Listed for sale | $249,000 | MRED MLS |
Room Specifics
Total Bedrooms: 4
Bedrooms Above Ground: 4
Bedrooms Below Ground: 0
Dimensions: —
Floor Type: —
Dimensions: —
Floor Type: —
Dimensions: —
Floor Type: —
Full Bathrooms: 3
Bathroom Amenities: Separate Shower,Double Sink
Bathroom in Basement: 0
Rooms: —
Basement Description: Crawl
Other Specifics
| 3 | |
| — | |
| Asphalt | |
| — | |
| — | |
| 65X150 | |
| — | |
| — | |
| — | |
| — | |
| Not in DB | |
| — | |
| — | |
| — | |
| — |
Tax History
| Year | Property Taxes |
|---|---|
| 2007 | $4,357 |
Contact Agent
Nearby Similar Homes
Nearby Sold Comparables
Contact Agent
Listing Provided By
Coldwell Banker The Real Estate Group

