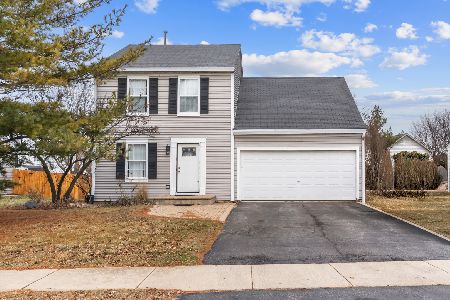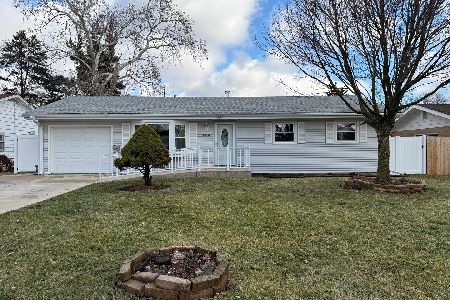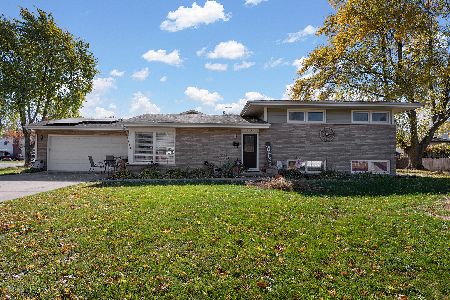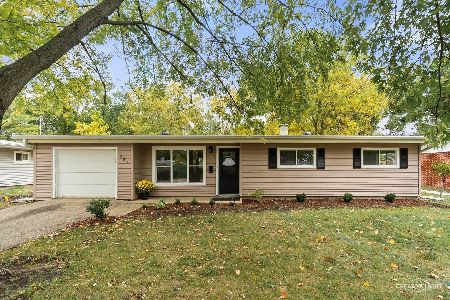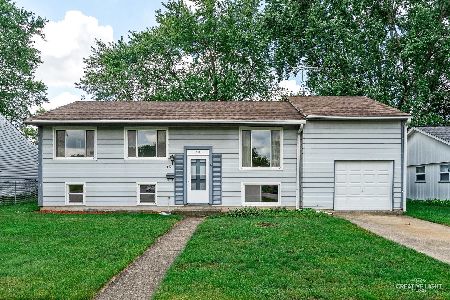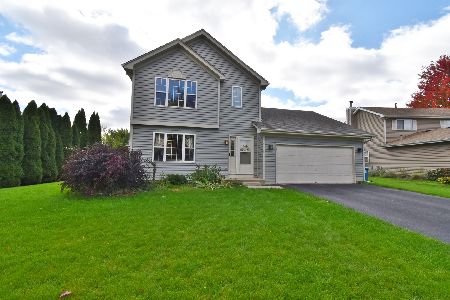1221 Yellowpine Drive, Aurora, Illinois 60506
$125,000
|
Sold
|
|
| Status: | Closed |
| Sqft: | 1,468 |
| Cost/Sqft: | $88 |
| Beds: | 3 |
| Baths: | 2 |
| Year Built: | 2000 |
| Property Taxes: | $4,794 |
| Days On Market: | 5241 |
| Lot Size: | 0,00 |
Description
Wonderful 3 bedroom home featuring 1.1 baths, large kitchen, beautiful master bedroom, family room with fire place, and a 2 car attached garage.This is a Fannie Mae HomePath property.
Property Specifics
| Single Family | |
| — | |
| — | |
| 2000 | |
| Full | |
| — | |
| No | |
| 0 |
| Kane | |
| Mccartys Mill | |
| 0 / Not Applicable | |
| None | |
| Public | |
| Public Sewer | |
| 07909768 | |
| 1517203035 |
Property History
| DATE: | EVENT: | PRICE: | SOURCE: |
|---|---|---|---|
| 23 Feb, 2007 | Sold | $225,000 | MRED MLS |
| 6 Feb, 2007 | Under contract | $224,900 | MRED MLS |
| — | Last price change | $229,900 | MRED MLS |
| 17 Nov, 2006 | Listed for sale | $234,900 | MRED MLS |
| 31 Oct, 2011 | Sold | $125,000 | MRED MLS |
| 27 Sep, 2011 | Under contract | $129,900 | MRED MLS |
| 23 Sep, 2011 | Listed for sale | $129,900 | MRED MLS |
Room Specifics
Total Bedrooms: 3
Bedrooms Above Ground: 3
Bedrooms Below Ground: 0
Dimensions: —
Floor Type: Carpet
Dimensions: —
Floor Type: Carpet
Full Bathrooms: 2
Bathroom Amenities: —
Bathroom in Basement: 0
Rooms: No additional rooms
Basement Description: Unfinished
Other Specifics
| 2 | |
| — | |
| Asphalt | |
| — | |
| — | |
| 125X69X118 | |
| — | |
| — | |
| — | |
| — | |
| Not in DB | |
| — | |
| — | |
| — | |
| — |
Tax History
| Year | Property Taxes |
|---|---|
| 2007 | $4,508 |
| 2011 | $4,794 |
Contact Agent
Nearby Similar Homes
Nearby Sold Comparables
Contact Agent
Listing Provided By
LABRA GROUP REALTORS

