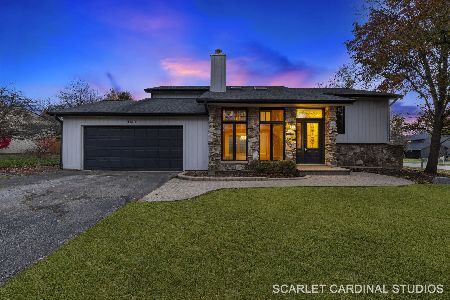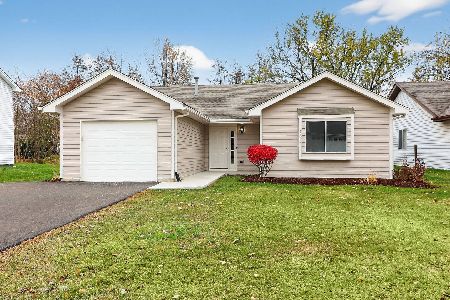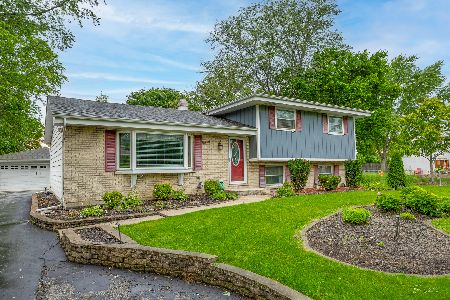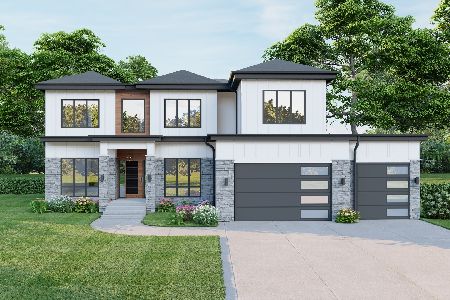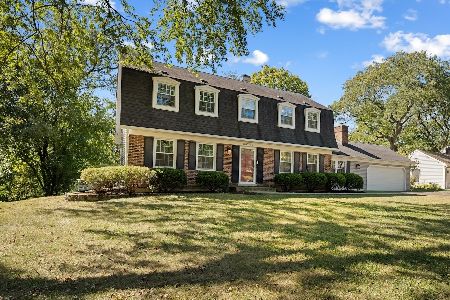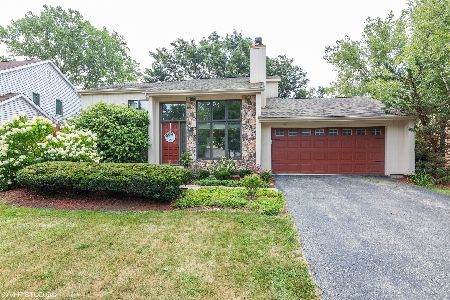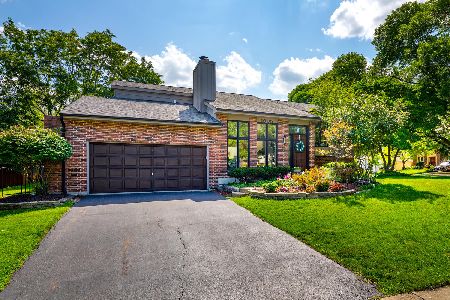1216 Yorkshire Drive, Naperville, Illinois 60563
$339,000
|
Sold
|
|
| Status: | Closed |
| Sqft: | 1,643 |
| Cost/Sqft: | $213 |
| Beds: | 3 |
| Baths: | 2 |
| Year Built: | 1985 |
| Property Taxes: | $6,294 |
| Days On Market: | 3771 |
| Lot Size: | 0,19 |
Description
Stunning Contemporary on North Naperville Lot. SE exposure. Close proximity to train station. Enjoy the benefits and beauty of the homes large windows which fill it with natural light. Recently remodeled gourmet kitchen with custom cabinets, granite counter tops, and SS appliances. Move from indoor dining to outdoor with sliding glass doors leading to the recently refinished two tiered deck with wooded views. Fresh interior and Exterior paint. Have peace of mind with the recently replaced roof, HVAC, and water heater.
Property Specifics
| Single Family | |
| — | |
| Contemporary | |
| 1985 | |
| Partial,English | |
| AIRHART | |
| No | |
| 0.19 |
| Du Page | |
| Yorkshire Manor | |
| 0 / Not Applicable | |
| None | |
| Lake Michigan | |
| Public Sewer | |
| 09017792 | |
| 0808304027 |
Nearby Schools
| NAME: | DISTRICT: | DISTANCE: | |
|---|---|---|---|
|
Grade School
Beebe Elementary School |
203 | — | |
|
Middle School
Jefferson Junior High School |
203 | Not in DB | |
|
High School
Naperville North High School |
203 | Not in DB | |
Property History
| DATE: | EVENT: | PRICE: | SOURCE: |
|---|---|---|---|
| 18 Jun, 2012 | Sold | $311,000 | MRED MLS |
| 2 May, 2012 | Under contract | $322,000 | MRED MLS |
| 16 Apr, 2012 | Listed for sale | $322,000 | MRED MLS |
| 20 Nov, 2015 | Sold | $339,000 | MRED MLS |
| 5 Oct, 2015 | Under contract | $349,900 | MRED MLS |
| 20 Aug, 2015 | Listed for sale | $349,900 | MRED MLS |
| 30 Oct, 2020 | Sold | $395,000 | MRED MLS |
| 19 Sep, 2020 | Under contract | $400,000 | MRED MLS |
| 19 Aug, 2020 | Listed for sale | $400,000 | MRED MLS |
Room Specifics
Total Bedrooms: 3
Bedrooms Above Ground: 3
Bedrooms Below Ground: 0
Dimensions: —
Floor Type: Carpet
Dimensions: —
Floor Type: Carpet
Full Bathrooms: 2
Bathroom Amenities: —
Bathroom in Basement: 0
Rooms: Recreation Room,Utility Room-Lower Level
Basement Description: Finished
Other Specifics
| 2 | |
| Concrete Perimeter | |
| Asphalt | |
| Deck | |
| Fenced Yard,Landscaped,Wooded | |
| 70X120 | |
| — | |
| Full | |
| Vaulted/Cathedral Ceilings, Skylight(s), Hardwood Floors, Wood Laminate Floors | |
| Range, Microwave, Dishwasher, Refrigerator, Disposal, Stainless Steel Appliance(s) | |
| Not in DB | |
| Sidewalks, Street Lights | |
| — | |
| — | |
| Wood Burning |
Tax History
| Year | Property Taxes |
|---|---|
| 2012 | $6,041 |
| 2015 | $6,294 |
| 2020 | $6,500 |
Contact Agent
Nearby Similar Homes
Nearby Sold Comparables
Contact Agent
Listing Provided By
Keller Williams Infinity

